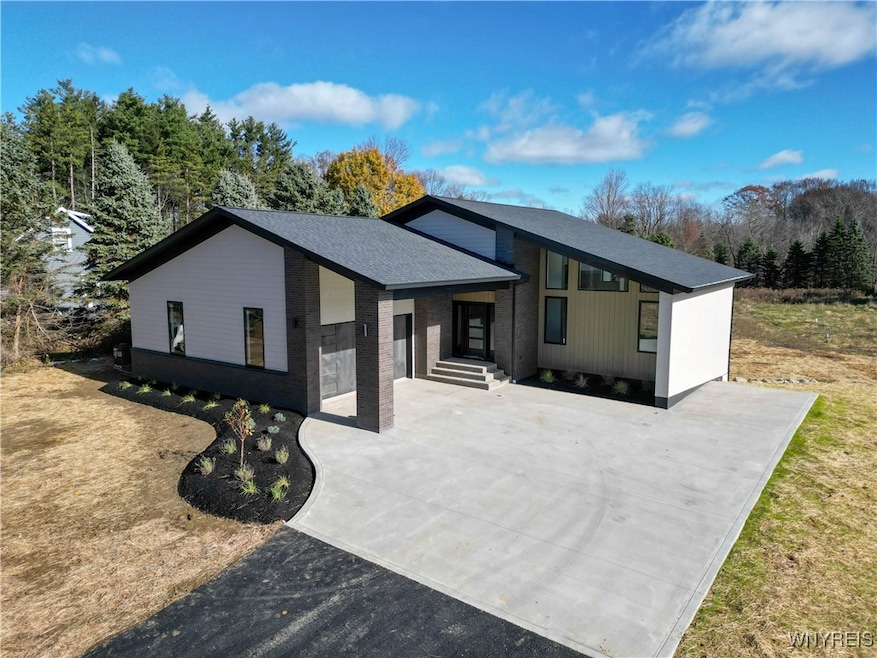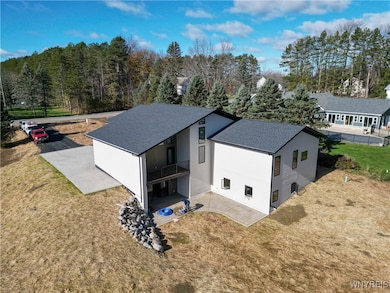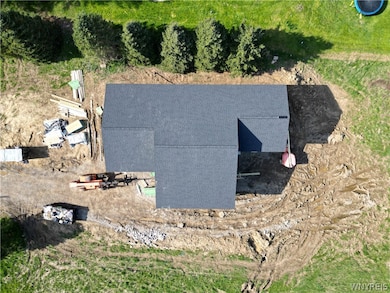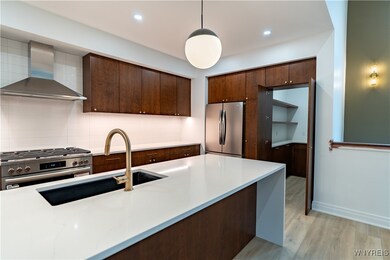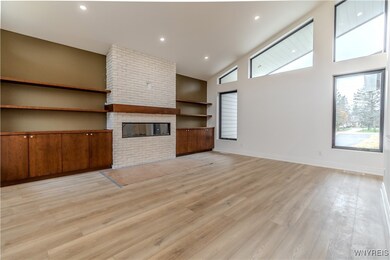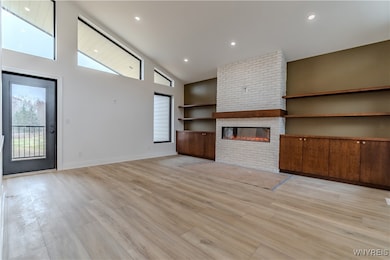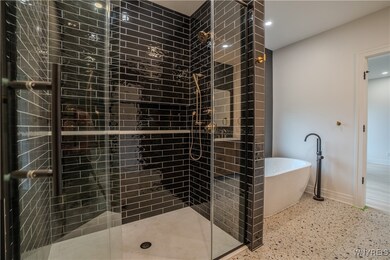
$840,000
- 4 Beds
- 3.5 Baths
- 3,609 Sq Ft
- 210 Fox Meadow Ln
- Orchard Park, NY
This exceptional colonial built by Jaeger Homes epitomizes elegance and comfort in one of Orchard Park’s most sought-after neighborhoods. As you enter, you'll be captivated by the rich oak hardwood that flows seamlessly throughout the first floor. Spacious living and dining rooms feature loads of natural light through cottage style Andersen double hung windows and boast impressive millwork,
Kevin Johnson Thomas J. Johnson Realty, LLC
