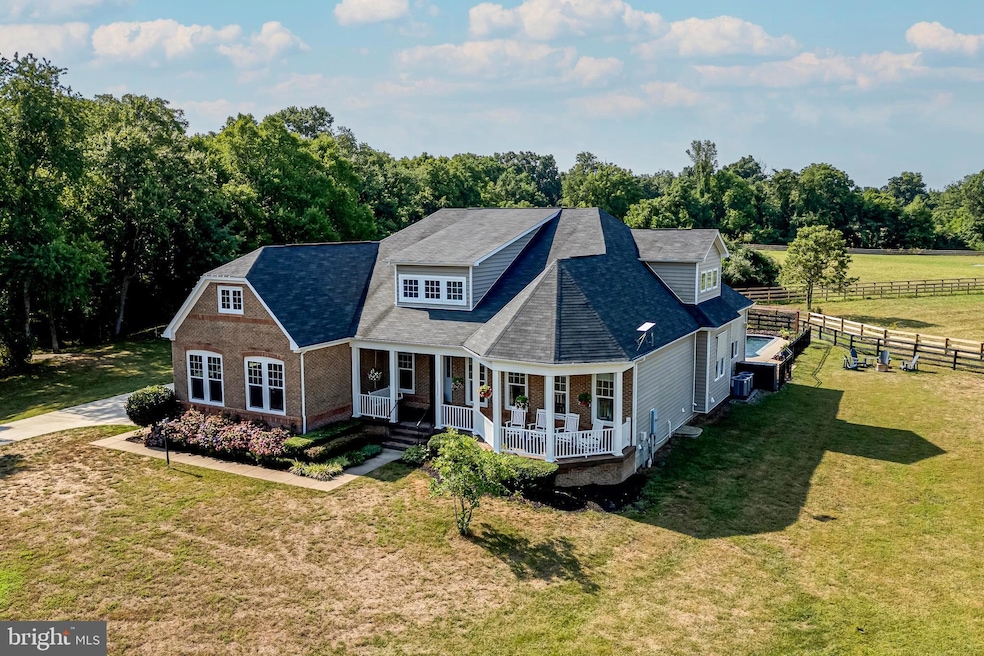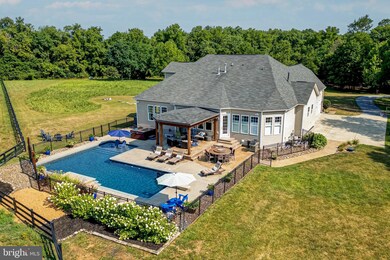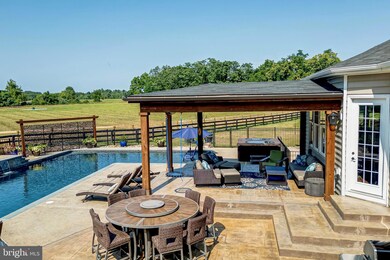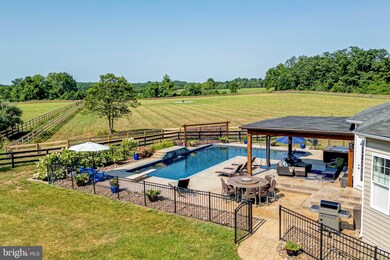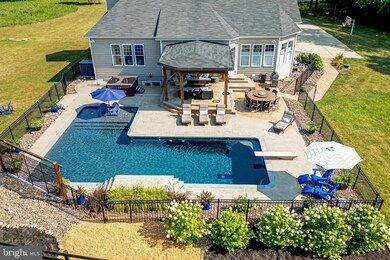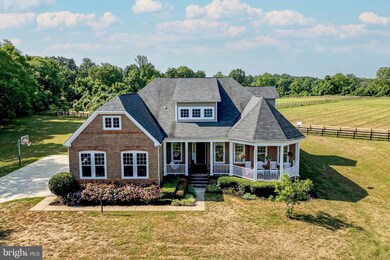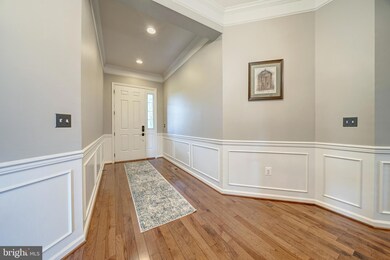
36551 Wynhurst Ct Middleburg, VA 20117
Highlights
- In Ground Pool
- Eat-In Gourmet Kitchen
- Open Floorplan
- Blue Ridge Middle School Rated A-
- View of Trees or Woods
- Cape Cod Architecture
About This Home
As of October 2024Multiple offers received, thank you ..
Welcome to the epitome of country living, where modern luxury meets pastoral serenity. This exceptional property offers the perfect blend of contemporary conveniences set against the tranquil backdrop of nature. Nestled on just under 10 acres, this Van Metre-built Saratoga model home is gracefully designed for main-level living, allowing you to age in place amidst the sights & sounds of unspoiled nature. The property is adjacent to a conservation easement, ensuring that your peaceful surroundings will remain undisturbed.
As you approach the home, you are greeted by meticulously maintained landscaping that includes year-round evergreen plantings & vibrant hydrangeas that bloom in the summer. A spacious front porch provides a welcoming entrance & offers a generous seating area for relaxation. Upon entering the foyer, the elegance of this home unfolds with its ten-foot ceilings & rich hardwood flooring that extends throughout the main living areas. Abundant large windows flood the space with natural light & capture picturesque views of the surrounding landscape. At the heart of the home lies the kitchen, a chef’s dream w/ maple cabinetry, stainless steel appliances & granite countertops. The oversized island provides ample counter seating, and the custom walk-in pantry, adorned w/ a charming barn door, adds a rustic touch. The kitchen seamlessly flows into the great room, dining room & morning room, creating an open, inviting space for both daily living & entertaining. The great room features a stacked stone gas fireplace, perfect for cozy gatherings, & offers a versatile seating area for various furniture arrangements. Step outside from the morning room to discover a custom pavilion, an idyllic spot to savor the views and enjoy the pool w/ family & friends. The outdoor space is thoughtfully designed w/ ample room for lounging, dining, & embracing the breathtaking landscape. The primary bedroom is a serene retreat, boasting views of the rear of the property, a tray ceiling, & two spacious walk-in custom closets. The en-suite bath is luxuriously appointed w/ upscale finishes, including a soaking tub, large walk-in shower, dual vanities, & a private water closet. On the opposite wing of the home, two additional bedrooms offer ample closet space & share a well-appointed full bath w/ high-end finishes. A convenient powder room for guests & a spacious laundry room with a utility sink, washer, & dryer complete the main level.
The upper level serves as a quiet retreat, featuring two large bedrooms w/ generous closets & a beautifully finished full bath w/ a linen closet. The lower level is a treasure for entertainment & hobbies, w/ several areas tailored for fun & leisure. A theater area w/ a built-in screen & projector, complemented by plush carpeting, sets the stage for movie nights. The remaining space showcases wide plank engineered flooring, perfect for billiards, air hockey, or any game of your choice. A den or 6th bedroom, complete w/ new plush carpeting & a stunning en-suite bath, offers additional comfort for guests. A set of barn doors leads to an expansive finished area, currently utilized as a wood shop, but adaptable for a variety of hobbies, a full gym, or recreation space. The possibilities are endless. A walk-up from the theater area leads to the rear of the home. Additional features include a pond, a chicken coop, and two sheds—one for tractors 7 another used as a rabbit house—enhancing the charm & functionality of this property. The property is further enhanced by a paved driveway, eliminating the need for gravel replacement & offering ease of maintenance. Recent improvements include three new HVAC units/well pump/garbage disposal/sump pump/whole house water filter & softener/400-amp electrical service/100-amp pool service/60-amp workshop/water & power to all outbuildings/ a motorized TV in the pavilion & shooting range.
Home Details
Home Type
- Single Family
Est. Annual Taxes
- $11,488
Year Built
- Built in 2013
Lot Details
- 9.14 Acre Lot
- Open Space
- Landscaped
- Extensive Hardscape
- Private Lot
- Partially Wooded Lot
- Backs to Trees or Woods
- Back Yard Fenced and Side Yard
- Property is in excellent condition
- Property is zoned AR2
Parking
- 3 Car Direct Access Garage
- 9 Driveway Spaces
- Parking Storage or Cabinetry
- Side Facing Garage
- Garage Door Opener
Property Views
- Woods
- Pasture
- Garden
Home Design
- Cape Cod Architecture
- Slab Foundation
- Asphalt Roof
- Masonry
Interior Spaces
- Property has 3 Levels
- Open Floorplan
- Chair Railings
- Crown Molding
- Ceiling height of 9 feet or more
- Ceiling Fan
- Recessed Lighting
- Stone Fireplace
- Fireplace Mantel
- Gas Fireplace
- Double Pane Windows
- Vinyl Clad Windows
- Window Treatments
- Family Room Off Kitchen
- Combination Kitchen and Living
- Formal Dining Room
- Fire and Smoke Detector
- Attic
Kitchen
- Eat-In Gourmet Kitchen
- Breakfast Area or Nook
- Butlers Pantry
- Double Oven
- Cooktop
- Built-In Microwave
- Dishwasher
- Stainless Steel Appliances
- Kitchen Island
- Upgraded Countertops
- Disposal
Flooring
- Engineered Wood
- Carpet
- Ceramic Tile
Bedrooms and Bathrooms
- Walk-In Closet
- Soaking Tub
- Bathtub with Shower
- Walk-in Shower
Laundry
- Laundry on main level
- Dryer
- Washer
Finished Basement
- Heated Basement
- Walk-Up Access
- Connecting Stairway
- Rear Basement Entry
- Sump Pump
- Basement with some natural light
Pool
- In Ground Pool
- Gunite Pool
Outdoor Features
- Pond
- Patio
- Exterior Lighting
- Shed
- Outbuilding
- Porch
Schools
- Banneker Elementary School
- Blue Ridge Middle School
- Loudoun Valley High School
Horse Facilities and Amenities
- Run-In Shed
Utilities
- Central Heating and Cooling System
- Heating System Powered By Leased Propane
- Vented Exhaust Fan
- Well
- Bottled Gas Water Heater
- Septic Equal To The Number Of Bedrooms
Community Details
- No Home Owners Association
- Built by Van Metre
- Fox Knoll Subdivision, Saratoga Floorplan
Listing and Financial Details
- Tax Lot 7
- Assessor Parcel Number 533165127000
Map
Home Values in the Area
Average Home Value in this Area
Property History
| Date | Event | Price | Change | Sq Ft Price |
|---|---|---|---|---|
| 10/17/2024 10/17/24 | Sold | $1,703,500 | +19.5% | $231 / Sq Ft |
| 09/16/2024 09/16/24 | Pending | -- | -- | -- |
| 09/12/2024 09/12/24 | For Sale | $1,425,990 | +95.7% | $194 / Sq Ft |
| 12/20/2013 12/20/13 | Sold | $728,745 | +3.7% | -- |
| 06/14/2013 06/14/13 | Pending | -- | -- | -- |
| 06/14/2013 06/14/13 | For Sale | $702,440 | -- | -- |
Tax History
| Year | Tax Paid | Tax Assessment Tax Assessment Total Assessment is a certain percentage of the fair market value that is determined by local assessors to be the total taxable value of land and additions on the property. | Land | Improvement |
|---|---|---|---|---|
| 2024 | $11,489 | $1,328,150 | $459,700 | $868,450 |
| 2023 | $11,167 | $1,276,220 | $373,600 | $902,620 |
| 2022 | $9,678 | $1,087,370 | $269,400 | $817,970 |
| 2021 | $9,237 | $942,500 | $227,200 | $715,300 |
| 2020 | $9,408 | $908,970 | $227,200 | $681,770 |
| 2019 | $9,333 | $893,120 | $227,200 | $665,920 |
| 2018 | $9,142 | $842,590 | $227,200 | $615,390 |
| 2017 | $9,287 | $825,550 | $227,200 | $598,350 |
| 2016 | $9,640 | $841,930 | $0 | $0 |
| 2015 | $9,402 | $601,210 | $0 | $601,210 |
| 2014 | $9,574 | $582,610 | $0 | $582,610 |
Mortgage History
| Date | Status | Loan Amount | Loan Type |
|---|---|---|---|
| Open | $1,499,000 | New Conventional | |
| Previous Owner | $607,444 | Stand Alone Refi Refinance Of Original Loan | |
| Previous Owner | $696,000 | VA |
Deed History
| Date | Type | Sale Price | Title Company |
|---|---|---|---|
| Warranty Deed | $1,703,050 | Centerview Title | |
| Special Warranty Deed | $728,745 | -- |
Similar Homes in Middleburg, VA
Source: Bright MLS
MLS Number: VALO2078758
APN: 533-16-5127
- 21497 Hibbs Bridge Rd
- 21056 Beaverdam Bridge Rd
- 20960 Beaverdam Bridge Rd
- 20544 Beaverdam Bridge Rd
- 0 Saint Louis Rd
- 0 Lime Kiln Rd Unit VALO2066116
- 22780 Foxcroft Rd
- 20652 St Louis Rd
- 37120 Devon Wick Ln
- 35399 Hamlin School Ln
- 35354 Peterson Ct
- 36610 Philomont Rd
- 35355 Hamlin School Ln
- 0 St Louis Rd Unit VALO2092370
- 0 St Louis Rd Unit VALO2092362
- 0 St Louis Rd Unit VALO2076704
- 20209 St Louis Rd
- 0 Christmas Tree Ln
- 22282 St Louis Rd
- 0 Seabiscuit Park Place Unit VALO2091806
