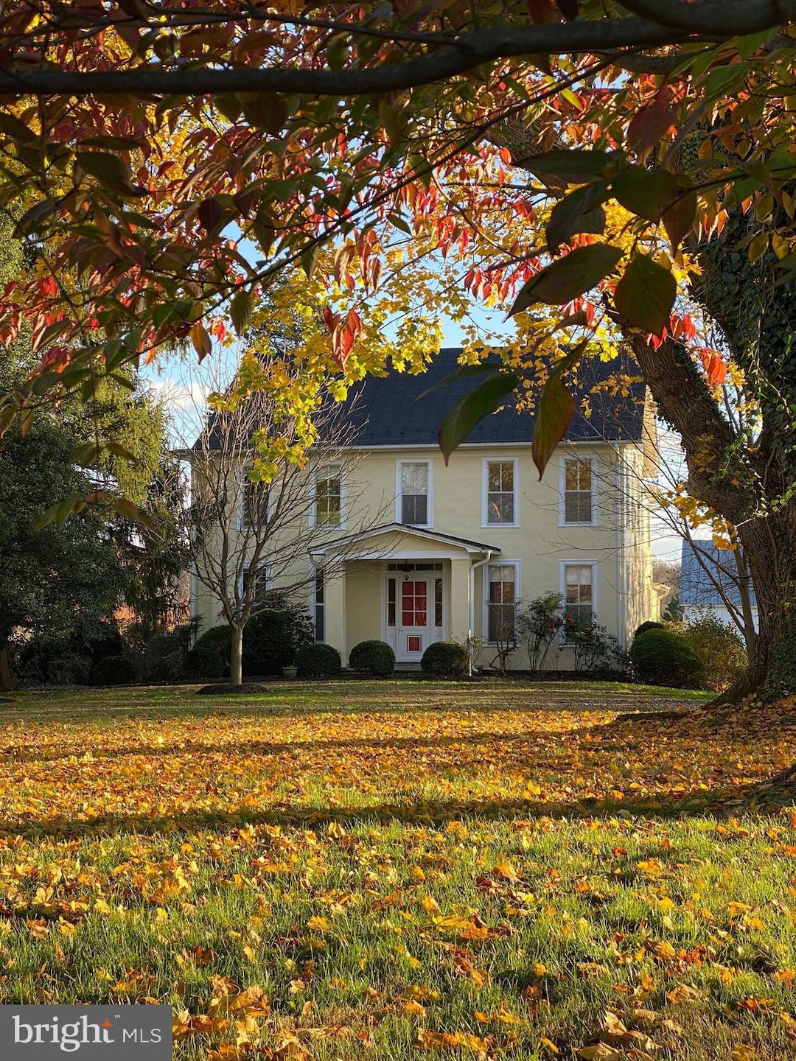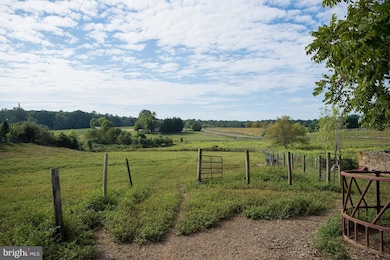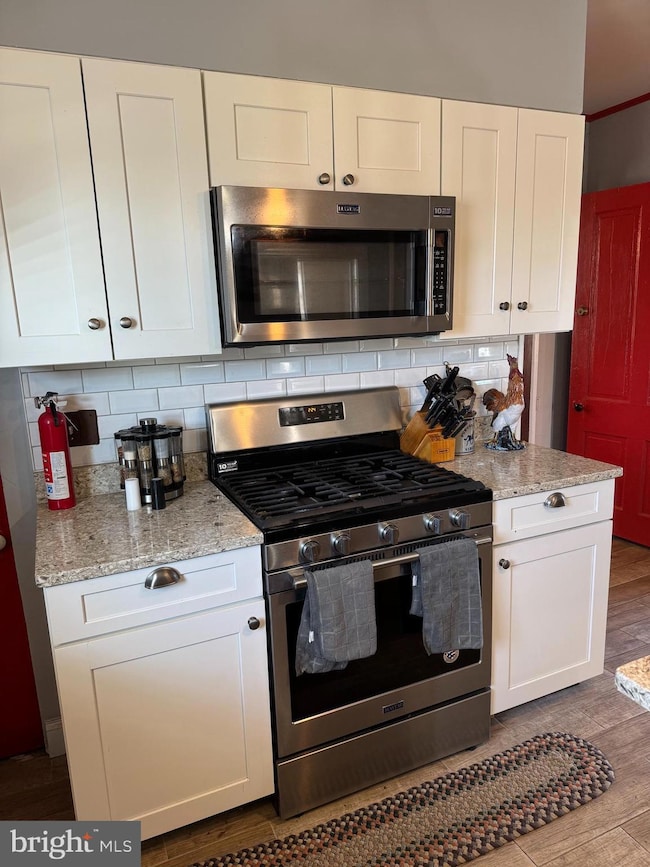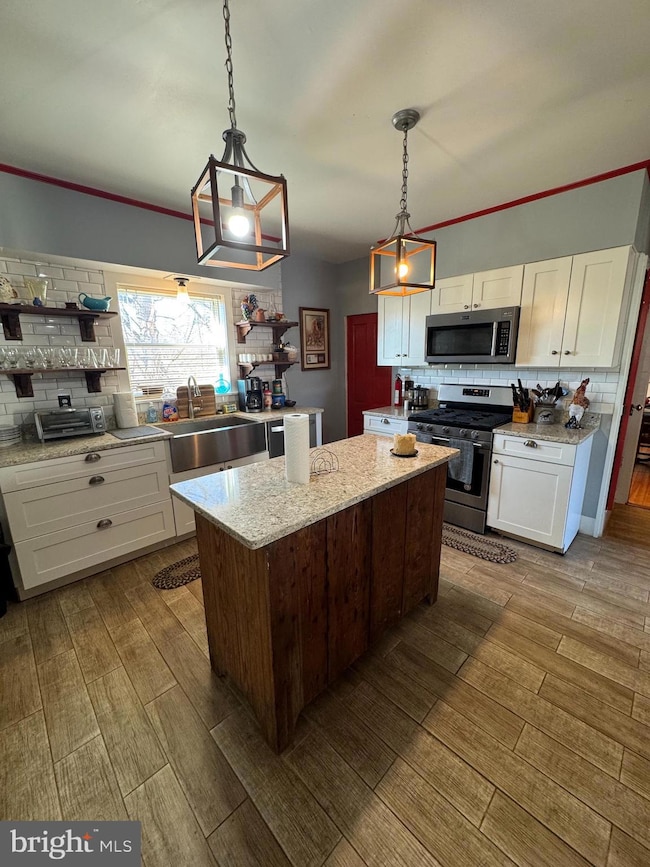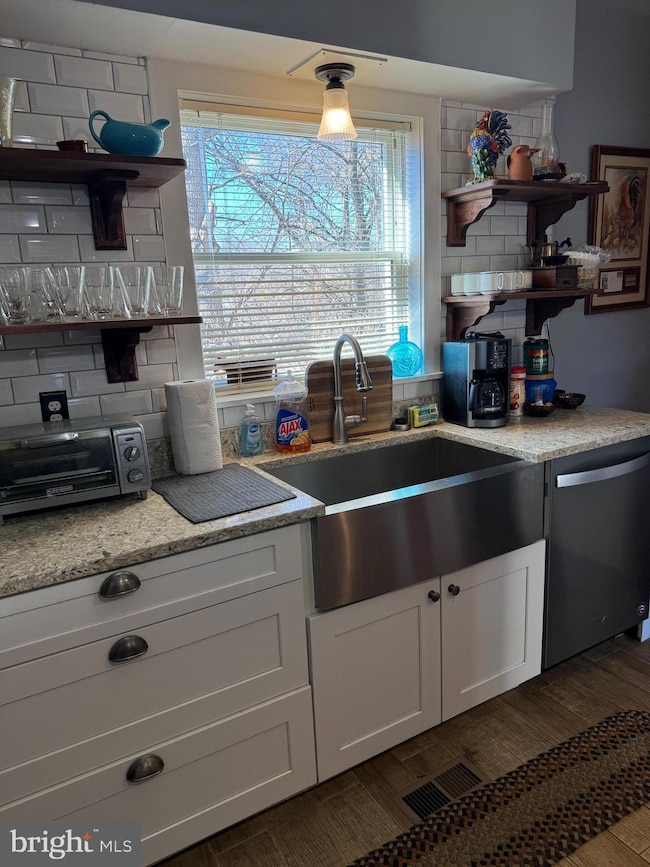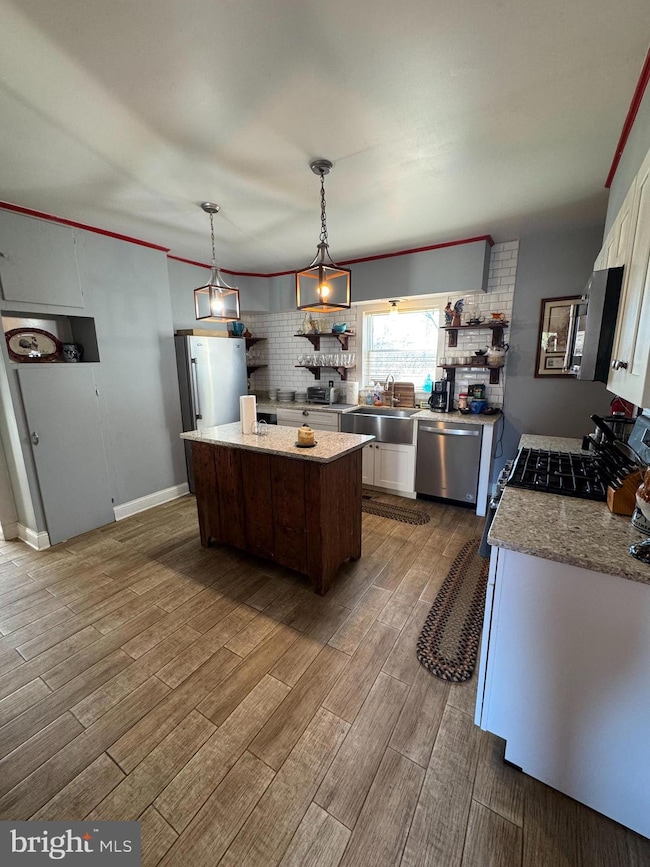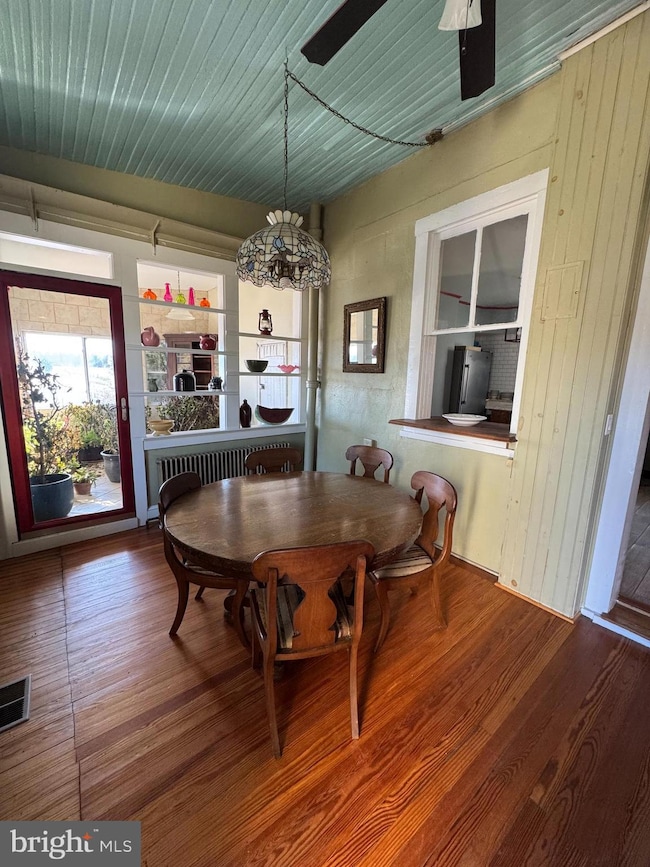
36625 Shoemaker School Rd Purcellville, VA 20132
Estimated payment $8,293/month
Highlights
- Open Floorplan
- Dual Staircase
- Colonial Architecture
- Blue Ridge Middle School Rated A-
- Pasture Views
- 2 Fireplaces
About This Home
Please note, this property is situated on a working farm. Please do not enter the property or driveway by any means without an appointment.
Take a step back in time and escape the hustle and bustle of life in this 1890s farmhouse. A true respite in Loudoun County, this property offers 9+ acres providing privacy and the opportunity to expand your farming endeavors while still having easy access to local eateries, shopping, and commuter routes.
Stepping into the front door you will discover a formal living room to your right with a gas fireplace, expansive ceilings, and massive windows that let in plenty of sunlight. To your left is an informal living room with a wood burning fireplace and additional craftsmanship details including refinished original hardwood floors. Following the formal living room is a dining room with built-in china cabinets that leads to a completely renovated kitchen that is modern but keeps the charm of years past. Past the kitchen you will find the first floor bathroom, a butler's pantry with a laundry sink, a sunroom, and a breakfast room with a pass through window to the kitchen. Another doorway leads to a first floor bedroom that could be used as an office.
Upstairs features an additional 4 bedrooms with generous closet space (which is unheard of for a home of this age) along with another fully renovated bathroom with a walk-in shower. Off the bathroom is a large laundry room that has stairs that also lead to the kitchen. Full attic which could be converted to additional living space or great for storage! Another neat feature of this house is a central vacuum system, no more lugging that heavy vacuum around. There are also 3 basement spaces that can be accessed from inside for additional storage or workshop space.
Outside you will love not only the expansive amount of property, but also the numerous native plants and raised bed gardens that are waiting for your next gardening project. The property also features a dairy barn with 10 tie stalls below and 6 pens, and two hog pens outside, and 6 chicken coops (say goodbye to high egg prices!)
Other buildings include a corn crib as well as a milk house.
With 2 drilled wells and 1 spring fed well, the water supply is above and beyond what one could ever need!
Heating system notes: two new heat pumps/central HVAC (more than adequate of this size house), oil/hot water backup, and outdoor wood furnace.
Previously used as a cut flower farm and successful Airbnb property! Come let your ideas run wild! Several fields are currently leased by a local nursery (great source of passive income).
House can also be sold furnished.
Home Details
Home Type
- Single Family
Est. Annual Taxes
- $5,924
Year Built
- Built in 1890 | Remodeled in 2012
Lot Details
- 9.01 Acre Lot
- Planted Vegetation
- Property is zoned AR1
Home Design
- Colonial Architecture
- Block Foundation
- Composition Roof
- Stucco
Interior Spaces
- 3,490 Sq Ft Home
- Property has 2 Levels
- Open Floorplan
- Dual Staircase
- Chair Railings
- Crown Molding
- Ceiling height of 9 feet or more
- 2 Fireplaces
- Fireplace Mantel
- Entrance Foyer
- Family Room
- Living Room
- Dining Room
- Pasture Views
Kitchen
- Breakfast Room
- Stove
- Dishwasher
Bedrooms and Bathrooms
- En-Suite Primary Bedroom
Laundry
- Dryer
- Washer
Parking
- Driveway
- Off-Street Parking
Utilities
- Cooling System Mounted In Outer Wall Opening
- Radiator
- Heating System Uses Oil
- Hot Water Heating System
- Well
- Bottled Gas Water Heater
- Septic Equal To The Number Of Bedrooms
Community Details
- No Home Owners Association
- Goose Creek Ridge Subdivision
Listing and Financial Details
- Tax Lot 5
- Assessor Parcel Number 528469161000
Map
Home Values in the Area
Average Home Value in this Area
Tax History
| Year | Tax Paid | Tax Assessment Tax Assessment Total Assessment is a certain percentage of the fair market value that is determined by local assessors to be the total taxable value of land and additions on the property. | Land | Improvement |
|---|---|---|---|---|
| 2024 | $5,924 | $684,800 | $205,620 | $479,180 |
| 2023 | $5,866 | $670,430 | $190,050 | $480,380 |
| 2022 | $4,864 | $546,570 | $149,440 | $397,130 |
| 2021 | $4,573 | $566,570 | $229,100 | $337,470 |
| 2020 | $4,686 | $552,250 | $229,100 | $323,150 |
| 2019 | $4,595 | $540,400 | $229,100 | $311,300 |
| 2018 | $4,709 | $534,730 | $229,100 | $305,630 |
| 2017 | $4,550 | $505,840 | $229,100 | $276,740 |
| 2016 | $4,602 | $401,900 | $0 | $0 |
| 2015 | $4,470 | $393,870 | $127,670 | $266,200 |
| 2014 | $4,396 | $380,570 | $106,520 | $274,050 |
Property History
| Date | Event | Price | Change | Sq Ft Price |
|---|---|---|---|---|
| 04/17/2025 04/17/25 | For Sale | $1,395,000 | -0.4% | $407 / Sq Ft |
| 03/05/2025 03/05/25 | For Sale | $1,400,000 | 0.0% | $401 / Sq Ft |
| 11/12/2015 11/12/15 | Rented | $2,000 | -9.1% | -- |
| 11/12/2015 11/12/15 | Under Contract | -- | -- | -- |
| 10/09/2015 10/09/15 | For Rent | $2,200 | -- | -- |
Deed History
| Date | Type | Sale Price | Title Company |
|---|---|---|---|
| Deed | -- | -- |
Similar Homes in Purcellville, VA
Source: Bright MLS
MLS Number: VALO2090362
APN: 528-46-9161
- 36823 Shoemaker School Rd
- 19647 Telegraph Springs Rd
- 18639 Wild Raspberry Dr
- 18966 Guinea Bridge Rd
- 18580 Wild Raspberry Dr
- 18518 Wild Raspberry Dr
- 19139 Skyfield Ridge Place
- 36610 Philomont Rd
- 35632 Snickersville Turnpike
- 37400 Whitacre Ln
- 20209 St Louis Rd
- 18366 Grassyview Place
- 37220 Spruce Knoll Ct
- 0 Airmont Rd
- 20011 Pleasant Meadow Ln
- 19326 Airwell Ct
- 36494 Winding Oak Place
- 37744 Hughesville Rd
- 18140 Ridgewood Place
- 932 Devonshire Cir
