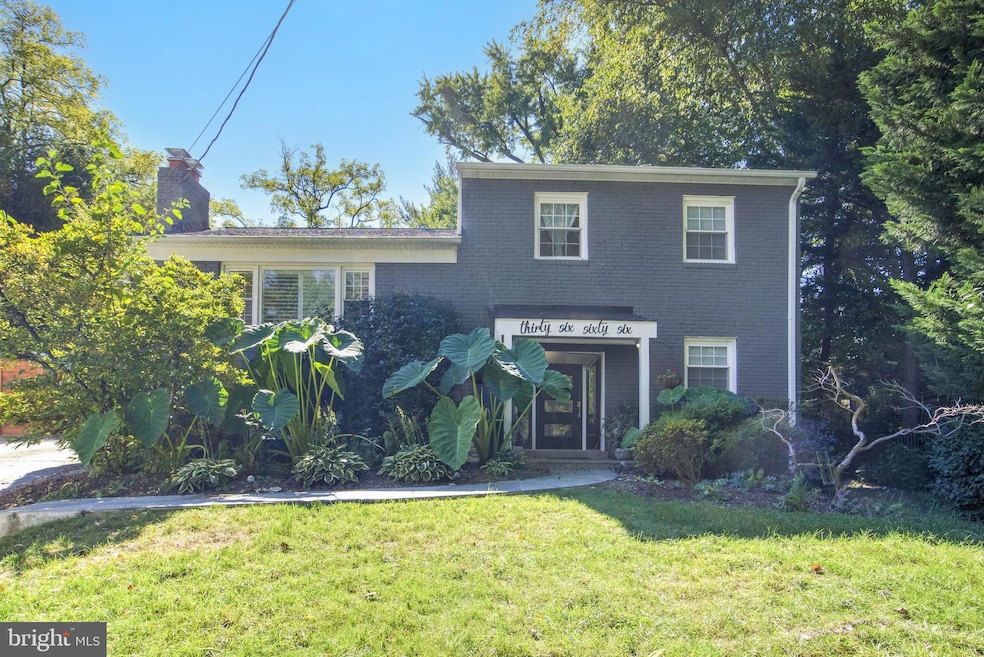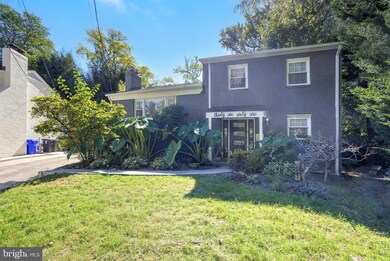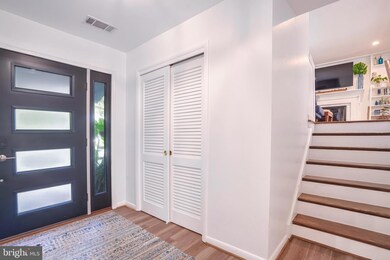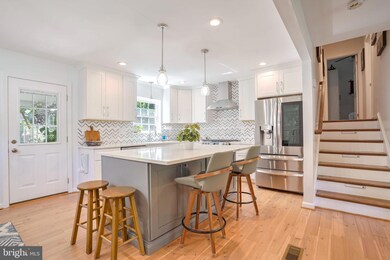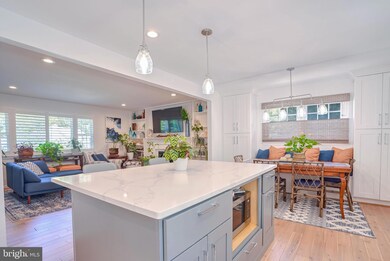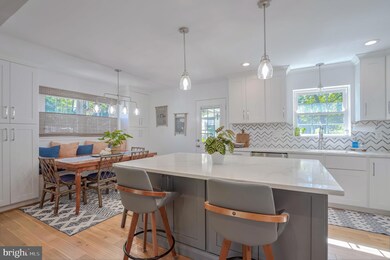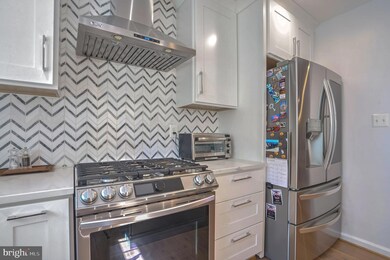
3666 N Vacation Ln Arlington, VA 22207
Dover Crystal NeighborhoodHighlights
- 2 Fireplaces
- No HOA
- Walk-In Closet
- Taylor Elementary School Rated A
- Eat-In Kitchen
- Level Entry For Accessibility
About This Home
As of November 2024Welcome to this totally gutted and beautifully remodeled home, completely transformed in 2021 to offer luxurious living in a prime Arlington location. Nestled on a peaceful lot w/ flowering trees this home is a short walk from shopping and dining/Recent updates include a new roof (2021), stone walkways, custom gourmet kitchen with quartz island, double pantries, all new cabinets, new stainless appliances, a bar w/ wine cooler which flows seamlessly in a charming sunroom that opens to a lovely patio. The private fenced backyard includes a storage shed with electricity and TV perfect for relaxing or entertaining.
Upstairs, the expansive owner's suite features vaulted ceilings, a built-n clothing armoire, a custom walk-in closet adjoining a renovated bath w/soaking tub, double vanity & marble shower. Two more renovated baths, along with a finished basement family room featuring a gas fireplace add comfort and style to the homes. The lower level also includes a laundry room and brand new furnace and a/c (2024). Every detail in this home has been thoughtfully designed, insuring it is fully move-in ready!
Home Details
Home Type
- Single Family
Est. Annual Taxes
- $10,155
Year Built
- Built in 1962 | Remodeled in 2021
Lot Details
- 6,890 Sq Ft Lot
- Property is zoned R-6
Parking
- Driveway
Home Design
- Split Level Home
- Brick Exterior Construction
- Block Foundation
- Asphalt Roof
Interior Spaces
- Property has 4 Levels
- 2 Fireplaces
- Window Treatments
- Combination Kitchen and Dining Room
- Basement Fills Entire Space Under The House
- Eat-In Kitchen
Bedrooms and Bathrooms
- Walk-In Closet
Accessible Home Design
- Level Entry For Accessibility
Schools
- Taylor Elementary School
- Dorothy Hamm Middle School
- Yorktown High School
Utilities
- Central Heating and Cooling System
- Natural Gas Water Heater
- Public Septic
Community Details
- No Home Owners Association
- Maywood Subdivision
Listing and Financial Details
- Tax Lot 47
- Assessor Parcel Number 05-051-014
Map
Home Values in the Area
Average Home Value in this Area
Property History
| Date | Event | Price | Change | Sq Ft Price |
|---|---|---|---|---|
| 11/22/2024 11/22/24 | Sold | $1,450,000 | 0.0% | $690 / Sq Ft |
| 10/21/2024 10/21/24 | Pending | -- | -- | -- |
| 10/18/2024 10/18/24 | For Sale | $1,450,000 | -- | $690 / Sq Ft |
Similar Homes in Arlington, VA
Source: Bright MLS
MLS Number: VAAR2049656
- 3700 Lorcom Ln
- 3553 Nelly Custis Dr
- 2400 N Lincoln St
- 2366 N Oakland St
- 2389 N Quincy St
- 2133 N Oakland St
- 2133 N Pollard St
- 4015 Vacation Ln
- 2101 N Monroe St Unit 214
- 2101 N Monroe St Unit 306
- 2101 N Monroe St Unit 401
- 3209 Old Dominion Dr
- 2114 N Oakland St
- 2825 Lorcom Ln
- 2533 N Ridgeview Rd
- 3838 25th St N
- 2822 Lorcom Ln
- 3800 Langston Blvd Unit 206
- 2029 N Kenmore St
- 2361 N Edgewood St
