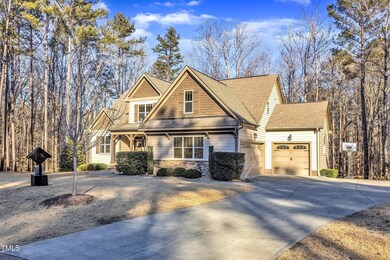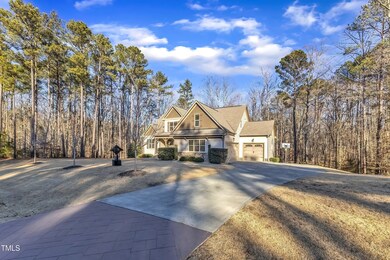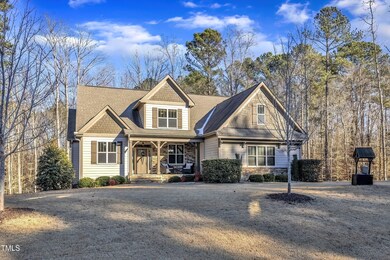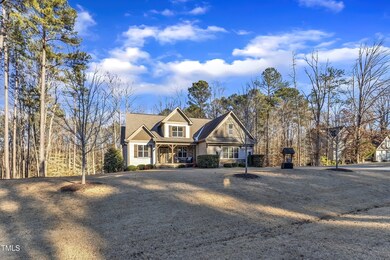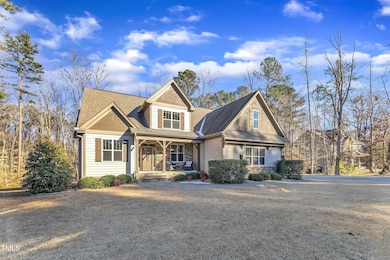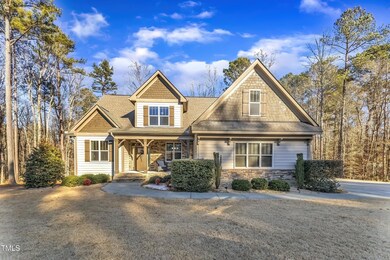
3667 Jordan Cir Franklinton, NC 27525
Highlights
- Private Lot
- Wood Flooring
- Loft
- Traditional Architecture
- Main Floor Primary Bedroom
- High Ceiling
About This Home
As of February 2025Multiple Offers received. Your NEW HOME is ready! Nestled on a private 2-acre lot, this stunning property offers the perfect balance of seclusion and convenience, located just minutes from HWY 96.
Boasting multiple upgrades, this home features high ceilings, modern lighting, elegant fixtures, and crown molding, adding a touch of luxury to every room. The spacious kitchen is a dream for any chef, providing ample space to create memorable meals—whether for quiet nights at home or entertaining guests. High end features also include Granite Counters, tankless water heater, and the home is prewired for a whole home sound system.
The 3-car garage offers plenty of room for vehicles and those special toys or tools that need extra care. With its serene setting and custom-built neighborhood, there's plenty of room to relax and enjoy the lifestyle you've been looking for.
Don't miss your chance to call this beautiful property home—schedule your showing today!
Home Details
Home Type
- Single Family
Est. Annual Taxes
- $4,220
Year Built
- Built in 2014
Lot Details
- 2.15 Acre Lot
- Private Lot
- Landscaped with Trees
HOA Fees
- $22 Monthly HOA Fees
Parking
- 3 Car Attached Garage
- Side Facing Garage
- Garage Door Opener
- 2 Open Parking Spaces
Home Design
- Traditional Architecture
- Shingle Roof
- Stone Veneer
Interior Spaces
- 2,928 Sq Ft Home
- 2-Story Property
- High Ceiling
- Ceiling Fan
- Gas Log Fireplace
- Entrance Foyer
- Living Room with Fireplace
- Breakfast Room
- Dining Room
- Loft
- Bonus Room
Kitchen
- Eat-In Kitchen
- Electric Range
- Microwave
- Dishwasher
- Granite Countertops
Flooring
- Wood
- Carpet
- Tile
Bedrooms and Bathrooms
- 4 Bedrooms
- Primary Bedroom on Main
- Walk-In Closet
- 3 Full Bathrooms
- Primary bathroom on main floor
Laundry
- Laundry Room
- Washer and Dryer
Schools
- Credle Elementary School
- Hawley Middle School
- S Granville High School
Utilities
- Central Air
- Heating System Uses Propane
- Heat Pump System
- Well
- Tankless Water Heater
- Septic Tank
Community Details
- Association fees include road maintenance
- Olde Brassfield Subdivision
Listing and Financial Details
- Assessor Parcel Number 182600957270
Map
Home Values in the Area
Average Home Value in this Area
Property History
| Date | Event | Price | Change | Sq Ft Price |
|---|---|---|---|---|
| 02/27/2025 02/27/25 | Sold | $670,000 | 0.0% | $229 / Sq Ft |
| 01/26/2025 01/26/25 | Pending | -- | -- | -- |
| 01/23/2025 01/23/25 | For Sale | $670,000 | -- | $229 / Sq Ft |
Tax History
| Year | Tax Paid | Tax Assessment Tax Assessment Total Assessment is a certain percentage of the fair market value that is determined by local assessors to be the total taxable value of land and additions on the property. | Land | Improvement |
|---|---|---|---|---|
| 2024 | $4,219 | $601,678 | $66,500 | $535,178 |
| 2023 | $4,219 | $389,489 | $45,000 | $344,489 |
| 2022 | $3,602 | $389,489 | $45,000 | $344,489 |
| 2021 | $3,364 | $389,489 | $45,000 | $344,489 |
| 2020 | $3,364 | $389,489 | $45,000 | $344,489 |
| 2019 | $3,364 | $389,489 | $45,000 | $344,489 |
| 2018 | $3,364 | $389,489 | $45,000 | $344,489 |
| 2016 | $3,018 | $332,759 | $45,000 | $287,759 |
| 2015 | $2,532 | $304,591 | $45,000 | $259,591 |
| 2014 | $321 | $38,250 | $38,250 | $0 |
| 2013 | -- | $38,250 | $38,250 | $0 |
Mortgage History
| Date | Status | Loan Amount | Loan Type |
|---|---|---|---|
| Open | $569,500 | New Conventional | |
| Closed | $569,500 | New Conventional | |
| Previous Owner | $271,965 | New Conventional | |
| Previous Owner | $314,044 | VA | |
| Previous Owner | $256,000 | Commercial | |
| Previous Owner | $256,000 | Commercial |
Deed History
| Date | Type | Sale Price | Title Company |
|---|---|---|---|
| Warranty Deed | $370,000 | None Listed On Document | |
| Warranty Deed | $370,000 | None Listed On Document | |
| Warranty Deed | $345,000 | Commonwealth Land Title Insu | |
| Warranty Deed | $34,000 | None Available |
Similar Homes in Franklinton, NC
Source: Doorify MLS
MLS Number: 10071428
APN: 182600957270
- 2120 Sterling Creek Ln
- 2030 Lonesome Dove Dr
- 4116 Tall Pine Dr
- 2253 N Carolina 96
- 4290 Sustain Cir
- 2482 Golden Forest Dr
- 1710 Eddy Ct
- 1726 Rapids Ct
- 3727 Summer Springs Dr
- 1726 River Club Way
- Lot 4 Flat Rock Rd
- Lot 3 Flat Rock Rd
- Lot 2 Flat Rock Rd
- 1763 River Club Way
- 3805 Watermark Dr
- 3220 Brassfield Rd
- 3601 River Watch Ln
- 3400 River Manor Ct
- 2705 Flat Rock Rd
- 4330 Medicus Ln

