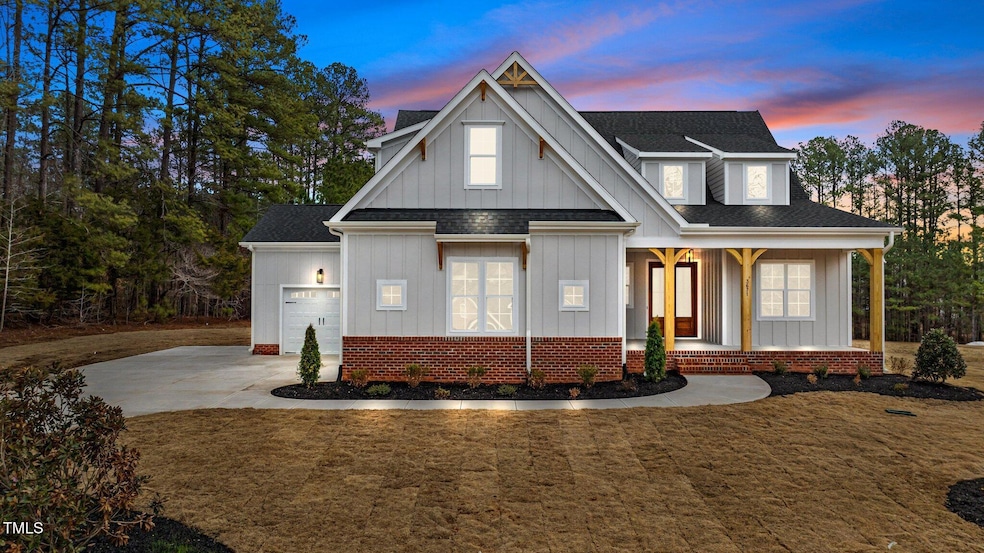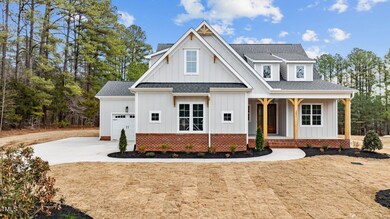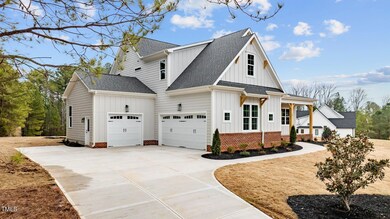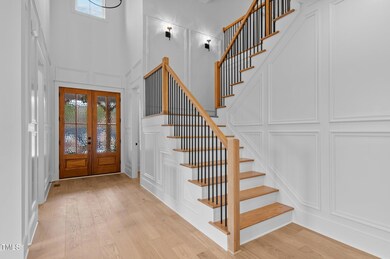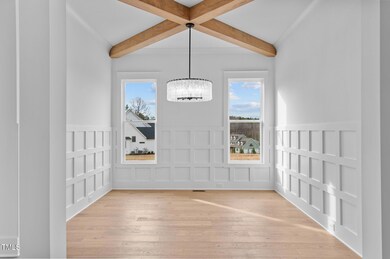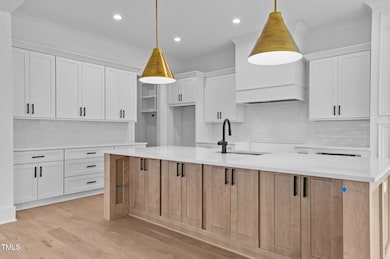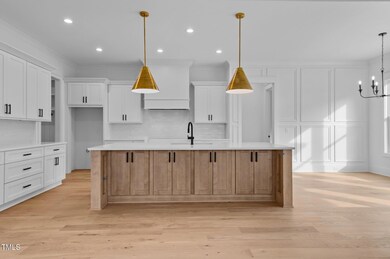
3671 Graham Sherron Rd Wake Forest, NC 27587
Highlights
- New Construction
- Open Floorplan
- Partially Wooded Lot
- View of Trees or Woods
- Family Room with Fireplace
- Transitional Architecture
About This Home
As of March 2025Custom Built by Local Builder Cambridge Classic Homes! Privately Situated on a 1+ Acre Lot with NO HOA! Upgraded Trim & Lighting Selections Throughout! Main Level Primary Suite & Guest/Study! 3 Car Garage! Wide Plank HWDs Throughout Main Living Areas! Kitchen offers Custom Painted Cabinets to Ceiling, Center Island w/Quart Top & Barstool Seating, Tile Backsplash, Designer Pendant Lights, Stainless Steel Appliances Incl Dual Fuel Range/Oven, Microwave Drawer & Dishwasher & Huge Walk in Pantry! Main Level Primary Suite offers Vaulted Ceiling & Triple Window Overlooking Backyard! Primary Bath features Custom Separate Vanities w/Quartz CTops, Freestanding Tub w/Privacy Window, Spa Style Tile Surround Shower w/Frameless Glass & Walk in Closet w/Direct Access to Laundry! Family Room with Tile Srrnd Fireplace w/Flanking Built ins & Large Sliders to Screened Porch! 2nd Floor Recreational Room, Spacious Secondary Bedrooms & Unfinished Walk in Storage Area! Sealed Crawl Space!
Home Details
Home Type
- Single Family
Year Built
- Built in 2024 | New Construction
Lot Details
- 1.08 Acre Lot
- Property fronts a county road
- Landscaped
- Cleared Lot
- Partially Wooded Lot
- Back and Front Yard
Parking
- 3 Car Attached Garage
- Front Facing Garage
- Side Facing Garage
- Garage Door Opener
- Private Driveway
- 3 Open Parking Spaces
Home Design
- Home is estimated to be completed on 1/31/25
- Transitional Architecture
- Traditional Architecture
- Brick Exterior Construction
- Permanent Foundation
- Raised Foundation
- Frame Construction
- Architectural Shingle Roof
- Board and Batten Siding
Interior Spaces
- 3,352 Sq Ft Home
- 2-Story Property
- Open Floorplan
- Bookcases
- Crown Molding
- Coffered Ceiling
- Smooth Ceilings
- High Ceiling
- Ceiling Fan
- Recessed Lighting
- Chandelier
- Gas Log Fireplace
- Low Emissivity Windows
- Sliding Doors
- Entrance Foyer
- Family Room with Fireplace
- 2 Fireplaces
- Dining Room
- Loft
- Bonus Room
- Screened Porch
- Views of Woods
Kitchen
- Breakfast Bar
- Free-Standing Gas Range
- Microwave
- Plumbed For Ice Maker
- Dishwasher
- Stainless Steel Appliances
- Kitchen Island
- Quartz Countertops
Flooring
- Wood
- Carpet
- Tile
Bedrooms and Bathrooms
- 4 Bedrooms
- Primary Bedroom on Main
- Walk-In Closet
- In-Law or Guest Suite
- 4 Full Bathrooms
- Double Vanity
- Private Water Closet
- Bathtub with Shower
- Walk-in Shower
Laundry
- Laundry Room
- Laundry on main level
- Washer and Electric Dryer Hookup
Attic
- Attic Floors
- Unfinished Attic
Home Security
- Carbon Monoxide Detectors
- Fire and Smoke Detector
Accessible Home Design
- Kitchen Appliances
- Accessible Hallway
Eco-Friendly Details
- Energy-Efficient Lighting
- Energy-Efficient Thermostat
Outdoor Features
- Outdoor Fireplace
- Rain Gutters
Schools
- Tar River Elementary School
- Hawley Middle School
- S Granville High School
Utilities
- Forced Air Heating and Cooling System
- Heating System Uses Natural Gas
- Vented Exhaust Fan
- Natural Gas Connected
- Well
- Tankless Water Heater
- Gas Water Heater
- Septic Tank
- Septic System
- High Speed Internet
- Phone Available
- Cable TV Available
Community Details
- No Home Owners Association
- Built by Cambridge Classic Homes
- Robin
Listing and Financial Details
- Assessor Parcel Number 39055
Map
Home Values in the Area
Average Home Value in this Area
Property History
| Date | Event | Price | Change | Sq Ft Price |
|---|---|---|---|---|
| 03/31/2025 03/31/25 | Sold | $945,000 | -0.5% | $282 / Sq Ft |
| 02/17/2025 02/17/25 | Pending | -- | -- | -- |
| 09/30/2024 09/30/24 | Price Changed | $950,000 | -2.6% | $283 / Sq Ft |
| 07/08/2024 07/08/24 | For Sale | $975,000 | -- | $291 / Sq Ft |
Tax History
| Year | Tax Paid | Tax Assessment Tax Assessment Total Assessment is a certain percentage of the fair market value that is determined by local assessors to be the total taxable value of land and additions on the property. | Land | Improvement |
|---|---|---|---|---|
| 2024 | -- | $16,758 | $16,758 | $0 |
| 2023 | $141 | $14,869 | $14,869 | $0 |
| 2022 | $141 | $14,869 | $14,869 | $0 |
Mortgage History
| Date | Status | Loan Amount | Loan Type |
|---|---|---|---|
| Open | $645,000 | New Conventional | |
| Closed | $645,000 | New Conventional | |
| Previous Owner | $723,750 | Construction | |
| Previous Owner | $900,000 | New Conventional |
Deed History
| Date | Type | Sale Price | Title Company |
|---|---|---|---|
| Warranty Deed | $958,000 | None Listed On Document | |
| Warranty Deed | $958,000 | None Listed On Document | |
| Warranty Deed | $390,000 | City Of Oaks Law |
Similar Homes in Wake Forest, NC
Source: Doorify MLS
MLS Number: 10039946
APN: 182400318487
- 3691 Graham Sherron Rd
- 1036 Butterfly Cir
- 1044 Butterfly Cir
- 1046 Lawrence Rd
- 4011 Cashmere Ln
- 1101 Dovefield Ln
- 1403 Cottondale Ln
- 3679 Rodinson Ln
- 3803 Dr
- 1154 Smith Creek Way
- 00 Bruce Garner Rd
- 0 Bruce Garner Rd Unit 10073098
- 3218 Bruce Garner Rd
- 3210 Bruce Garner Rd
- 3881 Whisperwood Ct
- 3181 Hardie St
- 1106 Lake Ridge Dr
- 3581 Boulder Ct
- 3191 Bruce Garner Rd
- 3655 Pleasants Ridge Dr
