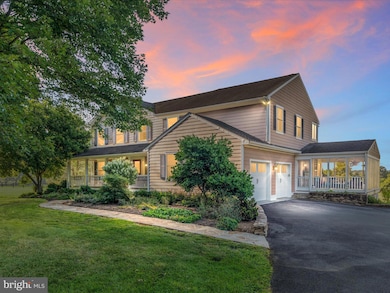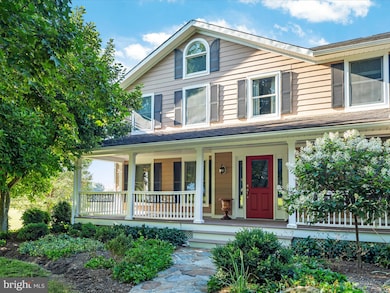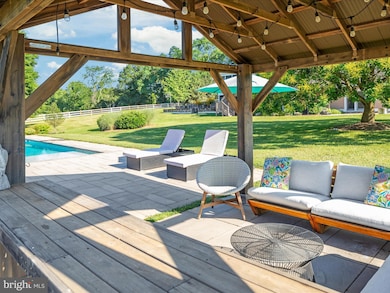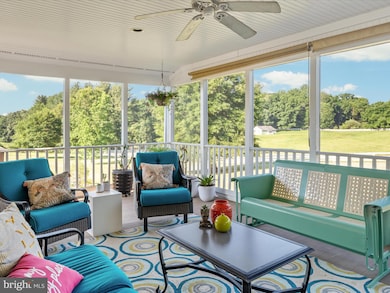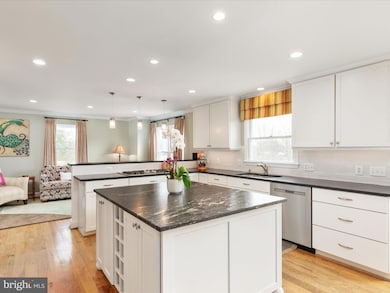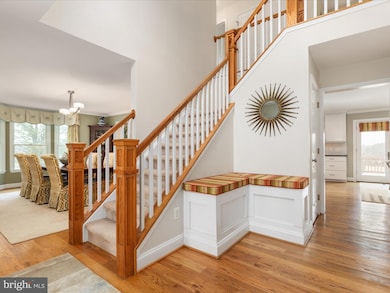
36823 Shoemaker School Rd Purcellville, VA 20132
Estimated payment $8,469/month
Highlights
- Private Pool
- Scenic Views
- 2 Fireplaces
- Blue Ridge Middle School Rated A-
- Colonial Architecture
- No HOA
About This Home
*** OPEN HOUSE: Sunday | April 27 | 2:00 - 4:00 ***
This spectacular home sits on 3.38 acres with a POOL, pavillion, hot tub and NO HOA. A screened porch on the side, a deck off the back and a juliet balcony off the primary suite, allows you multiple ways to overlook your acreage. You can have it all - whether you are looking for peace and serenity and/or a wonderful place to entertain. This home has the space for it all.
The main level has undergone a full renovation to open the floor plan and renovate the kitchen. The stunning white kitchen cabinets gleam against the slate colored counters and the dark marbled island. The kitchen over looks the breakfast area and family room with its cozy fireplace. The formal dining room is extended and brightened by a bay window.
The second level has a primary suite complete with a fireplace, primary bath and walk in closet. The large guest rooms share a renovated hall bath. The upper level is complete with conveniently located washer and dryer.
The finished lower level walks out to the hot tub and pool. It has oversized windows , bedroom, and full bath to make the space functional and bright.
Open House Schedule
-
Sunday, April 27, 20252:00 to 4:00 pm4/27/2025 2:00:00 PM +00:004/27/2025 4:00:00 PM +00:00Add to Calendar
Home Details
Home Type
- Single Family
Est. Annual Taxes
- $7,859
Year Built
- Built in 1997 | Remodeled in 2019
Lot Details
- 3.38 Acre Lot
- North Facing Home
- Cleared Lot
- Property is zoned AR1
Parking
- 2 Car Attached Garage
- 5 Driveway Spaces
- Side Facing Garage
Property Views
- Scenic Vista
- Pasture
Home Design
- Colonial Architecture
- Slab Foundation
- HardiePlank Type
Interior Spaces
- Property has 3 Levels
- 2 Fireplaces
- Finished Basement
- Walk-Out Basement
Bedrooms and Bathrooms
Pool
- Private Pool
- Spa
Outdoor Features
- Sport Court
Schools
- Banneker Elementary School
- Blue Ridge Middle School
- Loudoun Valley High School
Utilities
- Forced Air Heating and Cooling System
- Heating System Powered By Leased Propane
- Well
- Electric Water Heater
- Septic Less Than The Number Of Bedrooms
Community Details
- No Home Owners Association
Listing and Financial Details
- Tax Lot 1
- Assessor Parcel Number 528490291000
Map
Home Values in the Area
Average Home Value in this Area
Tax History
| Year | Tax Paid | Tax Assessment Tax Assessment Total Assessment is a certain percentage of the fair market value that is determined by local assessors to be the total taxable value of land and additions on the property. | Land | Improvement |
|---|---|---|---|---|
| 2024 | $7,859 | $908,540 | $253,400 | $655,140 |
| 2023 | $7,376 | $842,950 | $238,400 | $604,550 |
| 2022 | $6,648 | $746,940 | $198,400 | $548,540 |
| 2021 | $6,474 | $660,600 | $178,400 | $482,200 |
| 2020 | $6,578 | $635,580 | $178,400 | $457,180 |
| 2019 | $6,000 | $574,160 | $178,400 | $395,760 |
| 2018 | $6,222 | $573,490 | $178,400 | $395,090 |
| 2017 | $6,092 | $541,480 | $178,400 | $363,080 |
| 2016 | $6,328 | $552,630 | $0 | $0 |
| 2015 | $6,092 | $358,310 | $0 | $358,310 |
| 2014 | $6,076 | $372,620 | $0 | $372,620 |
Property History
| Date | Event | Price | Change | Sq Ft Price |
|---|---|---|---|---|
| 04/03/2025 04/03/25 | For Sale | $1,400,000 | -- | $321 / Sq Ft |
Deed History
| Date | Type | Sale Price | Title Company |
|---|---|---|---|
| Interfamily Deed Transfer | -- | None Available | |
| Deed | $349,900 | -- |
Mortgage History
| Date | Status | Loan Amount | Loan Type |
|---|---|---|---|
| Open | $279,900 | No Value Available |
Similar Homes in Purcellville, VA
Source: Bright MLS
MLS Number: VALO2092696
APN: 528-49-0291
- 36625 Shoemaker School Rd
- 19647 Telegraph Springs Rd
- 18966 Guinea Bridge Rd
- 18639 Wild Raspberry Dr
- 18580 Wild Raspberry Dr
- 37400 Whitacre Ln
- 18518 Wild Raspberry Dr
- 37220 Spruce Knoll Ct
- 36610 Philomont Rd
- 37744 Hughesville Rd
- 20011 Pleasant Meadow Ln
- 19139 Skyfield Ridge Place
- 37961 Forest Mills Rd
- 18211 Barrow Knoll Ln
- 20209 St Louis Rd
- 36494 Winding Oak Place
- 932 Devonshire Cir
- 18366 Grassyview Place
- 37677 Cooksville Rd
- 35632 Snickersville Turnpike

