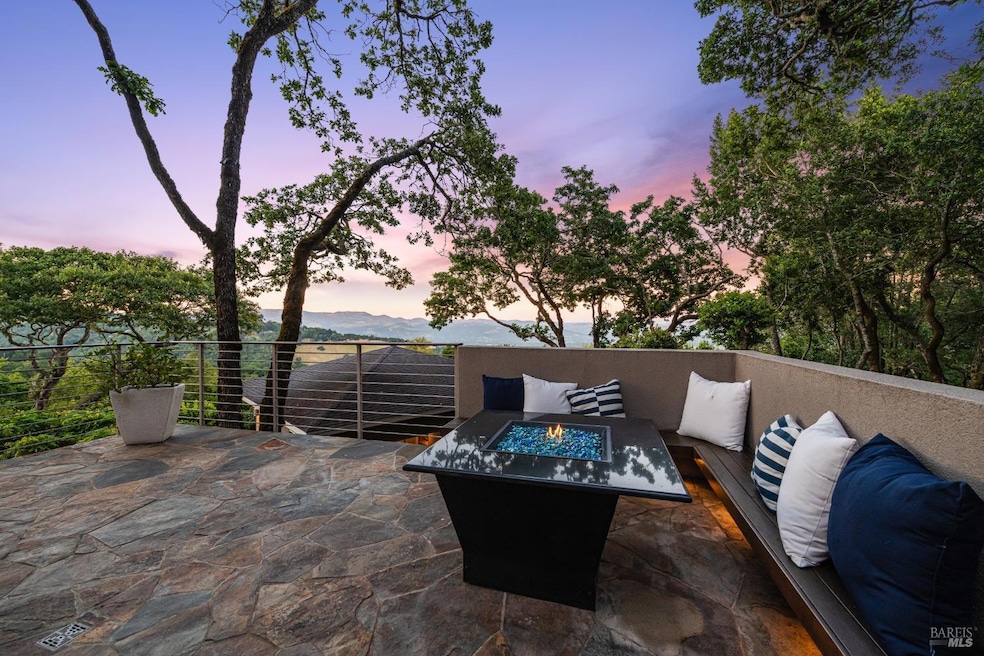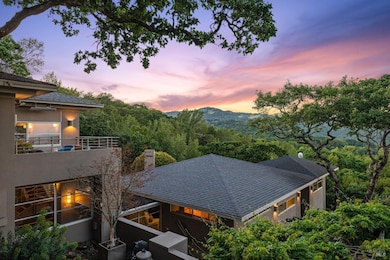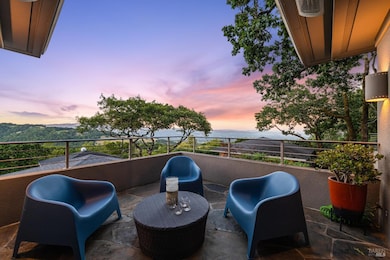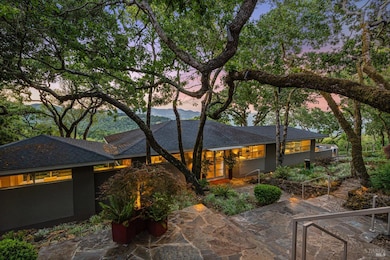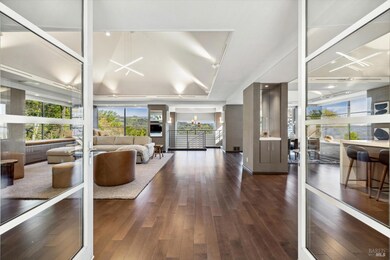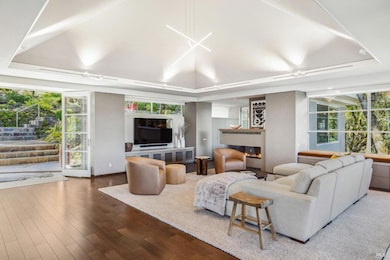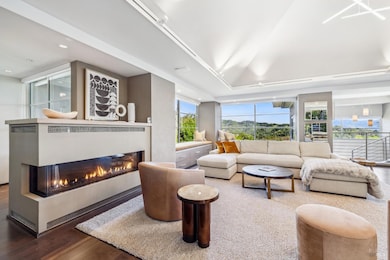
3685 White Alder Sonoma, CA 95476
Estimated payment $24,087/month
Highlights
- In Ground Pool
- Gated Community
- Built-In Refrigerator
- Sitting Area In Primary Bedroom
- View of Trees or Woods
- 3.92 Acre Lot
About This Home
Elevated above the town of Sonoma with views to the valley floor, this striking contemporary residence is a true sanctuary for those who value design, privacy, and proximity to the best of wine country. Inside the home, walls of glass frame serene views and invite the outdoors in. Outside, multiple terraces and patios are ideal for relaxation or entertaining. The home's luxe kitchen is outfitted with dual islands enveloped by Caesarstone waterfall countertops, a Sub-Zero refrigerator, two wine coolers, and top-tier Miele appliances, including a built-in Miele coffee maker. Beyond the common spaces, each of the home's three en suite bedrooms provide separation and inspiring vistas. Located within the main residence, the primary suite is a true retreat with sitting area, custom closet, and spa-inspired bath. An office/library provides flexible space. And just steps away in a separate structure, the remaining two bedrooms offer the ultimate seclusion for guests. The property's oak-studded grounds feature resort-style amenities, including a swimming pool, hot tub, fire pit, and a well-equipped outdoor kitchen. Perfectly positioned just minutes from Sonoma's historic Plaza, this rare offering combines architectural sophistication with the ease and beauty of wine country living.
Open House Schedule
-
Sunday, April 27, 20251:00 to 4:00 pm4/27/2025 1:00:00 PM +00:004/27/2025 4:00:00 PM +00:00This striking and sophisticated contemporary residence within the George Ranch offers views, pool, outdoor kitchen, privacy, and proximity to all that wine country has to offer.Add to Calendar
Home Details
Home Type
- Single Family
Est. Annual Taxes
- $44,964
Year Built
- Built in 1996
Lot Details
- 3.92 Acre Lot
HOA Fees
- $275 Monthly HOA Fees
Parking
- 2 Car Detached Garage
Property Views
- Woods
- Mountain
- Hills
- Forest
- Valley
Home Design
- Split Level Home
- Composition Roof
- Stucco
Interior Spaces
- 5,182 Sq Ft Home
- 3-Story Property
- Cathedral Ceiling
- Living Room with Fireplace
- 2 Fireplaces
- Formal Dining Room
- Home Office
- Storage Room
- Security System Owned
Kitchen
- Built-In Gas Oven
- Gas Cooktop
- Range Hood
- Microwave
- Built-In Refrigerator
- Dishwasher
- Wine Refrigerator
- Kitchen Island
- Stone Countertops
- Disposal
Flooring
- Wood
- Carpet
- Tile
Bedrooms and Bathrooms
- 3 Bedrooms
- Sitting Area In Primary Bedroom
- Fireplace in Primary Bedroom
- Walk-In Closet
- Maid or Guest Quarters
- Bathroom on Main Level
- Tile Bathroom Countertop
Laundry
- Laundry Room
- Dryer
- Washer
Pool
- In Ground Pool
- Spa
- Pool Cover
Outdoor Features
- Balcony
- Deck
- Patio
- Built-In Barbecue
Utilities
- Central Heating and Cooling System
- Power Generator
- Propane
- Private Water Source
- Engineered Septic
- Internet Available
Listing and Financial Details
- Assessor Parcel Number 142-280-019-000
Community Details
Overview
- Association fees include common areas, recreation facility, road
- George Ranch HOA
Recreation
- Tennis Courts
Additional Features
- Clubhouse
- Gated Community
Map
Home Values in the Area
Average Home Value in this Area
Tax History
| Year | Tax Paid | Tax Assessment Tax Assessment Total Assessment is a certain percentage of the fair market value that is determined by local assessors to be the total taxable value of land and additions on the property. | Land | Improvement |
|---|---|---|---|---|
| 2023 | $44,964 | $2,804,297 | $1,136,255 | $1,668,042 |
| 2022 | $31,708 | $2,749,312 | $1,113,976 | $1,635,336 |
| 2021 | $31,117 | $2,695,405 | $1,092,134 | $1,603,271 |
| 2020 | $31,075 | $2,667,768 | $1,080,936 | $1,586,832 |
| 2019 | $30,306 | $2,615,460 | $1,059,742 | $1,555,718 |
| 2018 | $29,941 | $2,564,177 | $1,038,963 | $1,525,214 |
| 2017 | $29,466 | $2,513,900 | $1,018,592 | $1,495,308 |
| 2016 | $27,572 | $2,429,609 | $998,620 | $1,430,989 |
| 2015 | -- | $2,358,640 | $983,620 | $1,375,020 |
| 2014 | -- | $2,312,439 | $964,353 | $1,348,086 |
Property History
| Date | Event | Price | Change | Sq Ft Price |
|---|---|---|---|---|
| 04/23/2025 04/23/25 | For Sale | $3,595,000 | -- | $694 / Sq Ft |
Deed History
| Date | Type | Sale Price | Title Company |
|---|---|---|---|
| Interfamily Deed Transfer | -- | None Available | |
| Interfamily Deed Transfer | -- | None Available | |
| Interfamily Deed Transfer | -- | None Available | |
| Interfamily Deed Transfer | -- | None Available | |
| Interfamily Deed Transfer | -- | None Available | |
| Grant Deed | -- | None Available | |
| Grant Deed | $2,025,000 | First American Title Company | |
| Interfamily Deed Transfer | -- | None Available | |
| Grant Deed | -- | Fidelity National Title Co | |
| Grant Deed | -- | -- | |
| Grant Deed | -- | -- | |
| Grant Deed | $1,450,000 | First American Title Co | |
| Interfamily Deed Transfer | -- | -- | |
| Grant Deed | -- | North Bay Title Co |
Mortgage History
| Date | Status | Loan Amount | Loan Type |
|---|---|---|---|
| Open | $2,765,000 | New Conventional | |
| Closed | $1,276,000 | New Conventional | |
| Closed | $913,000 | Future Advance Clause Open End Mortgage | |
| Closed | $417,000 | Unknown | |
| Previous Owner | $1,518,750 | Unknown | |
| Previous Owner | $417,000 | Unknown | |
| Previous Owner | $100,000 | Credit Line Revolving | |
| Previous Owner | $410,000 | No Value Available |
Similar Homes in Sonoma, CA
Source: Bay Area Real Estate Information Services (BAREIS)
MLS Number: 325033691
APN: 142-280-019
- 3840 Hawks Beard
- 2305 Grove St
- 19185 Mesquite Ct
- 6080 Grove St
- 5500 Grove St
- 18730 Canyon Rd
- 18890 Prospect Dr
- 17914 Carriger Rd
- 7251 Grove Ct
- 1230 Fowler Creek Rd
- 1079 Verano Ave
- 1085 Solano Ave
- 18001 Harvard Ct
- 3440 Manor Ln W
- 1025 Laurel Ave
- 1974 Sobre Vista Rd
- 18839 Nikki Dr
- 19440 Cypress Rd
- 20300 Arnold Dr
- 18115 Vassar Ct
