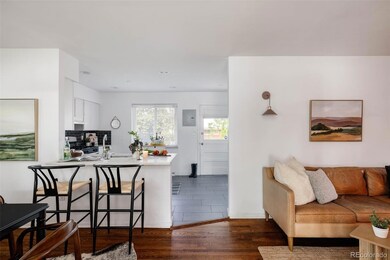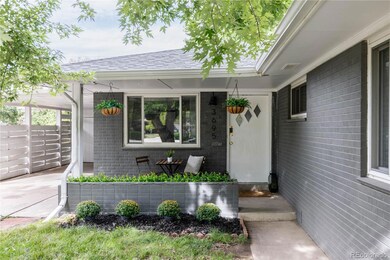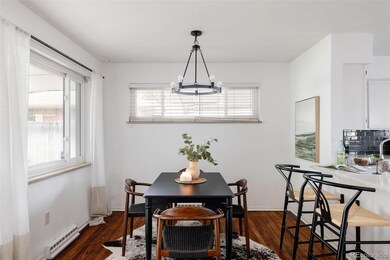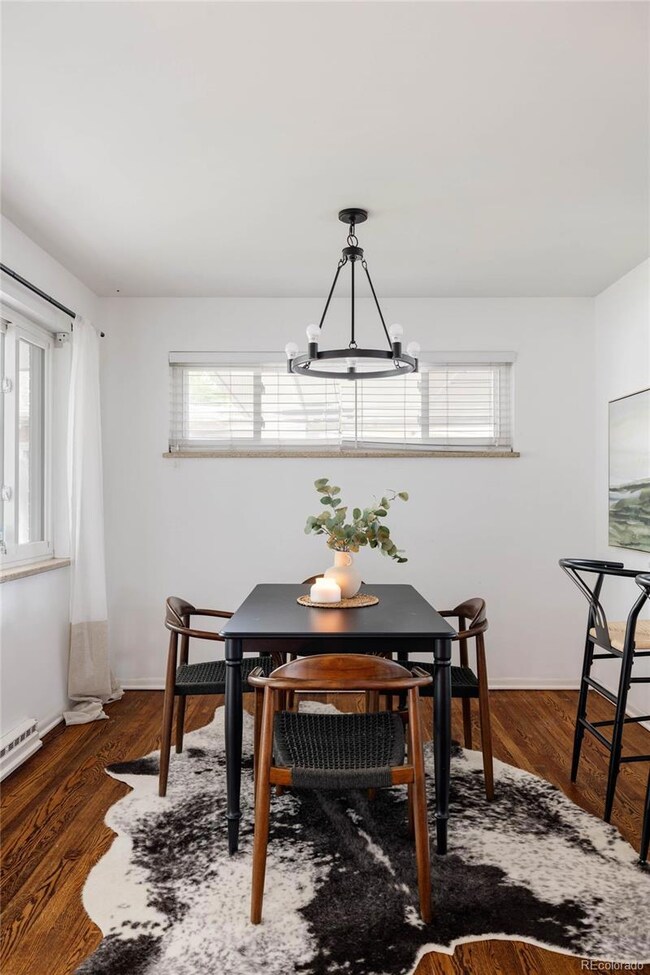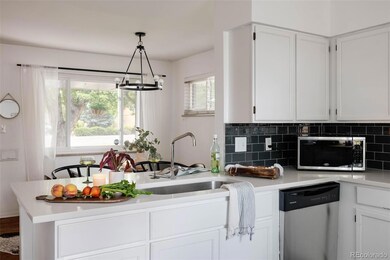
3695 Harlan St Wheat Ridge, CO 80033
Barths NeighborhoodHighlights
- Open Floorplan
- Wood Flooring
- Private Yard
- Midcentury Modern Architecture
- Quartz Countertops
- No HOA
About This Home
As of December 2024Discover this charming 2 bed, 1 bath Wheat Ridge home. With fresh paint, updated light fixtures, and large windows, the open layout of this half-duplex is bright and inviting. The cozy living room flows into a dining area that easily seats 6-8. Entertaining is a breeze with additional seating at the breakfast bar. The updated kitchen features quartz countertops, a tiled backsplash, and stainless steel appliances. A laundry area with side-by-side washer and dryer, along with additional storage, is an added convenience. An extra-deep coat closet adds more opportunity for storage. Both bedrooms will accommodate a king-size bed and have generous closets. The updated bathroom features a newer vanity and tiled shower, with a modern mirror and fixtures. A large linen closet ensures ample space for toiletries + more. The private, fully fenced, oversized yard is the perfect blank canvas to create a relaxing urban oasis. Sheds in the carport, also accessible from the yard, offer space for outdoor gear and more. Centrally and conveniently located, you’ll enjoy easy access to all the retail, shopping, and dining on 38th Ave and in Edgewater. Stroll to Bardo Coffee House or Huckleberry Roasters, just around the corner, as well as Founders and Panorama Parks. Sheridan, Wadsworth, and I-70 towards downtown or destinations West are all less than 5 minutes away. Don’t miss this gem!
Last Agent to Sell the Property
Susie Best and K Best Properties
Hatch Realty, LLC Brokerage Email: Kelly@ILoveDenver.com,310-853-3942 License #100056114

Home Details
Home Type
- Single Family
Est. Annual Taxes
- $1,832
Year Built
- Built in 1958 | Remodeled
Lot Details
- 5,636 Sq Ft Lot
- East Facing Home
- Property is Fully Fenced
- Landscaped
- Level Lot
- Private Yard
- Grass Covered Lot
Home Design
- Midcentury Modern Architecture
- Brick Exterior Construction
- Slab Foundation
- Composition Roof
Interior Spaces
- 873 Sq Ft Home
- 1-Story Property
- Open Floorplan
- Built-In Features
- Living Room
- Dining Room
- Unfinished Basement
- Crawl Space
Kitchen
- Eat-In Kitchen
- Oven
- Range with Range Hood
- Microwave
- Dishwasher
- Quartz Countertops
- Disposal
Flooring
- Wood
- Tile
Bedrooms and Bathrooms
- 2 Main Level Bedrooms
- 1 Full Bathroom
Laundry
- Laundry Room
- Dryer
- Washer
Home Security
- Carbon Monoxide Detectors
- Fire and Smoke Detector
Parking
- 3 Parking Spaces
- 1 Carport Space
Outdoor Features
- Covered patio or porch
- Exterior Lighting
- Rain Gutters
Schools
- Stevens Elementary School
- Everitt Middle School
- Wheat Ridge High School
Utilities
- Evaporated cooling system
- Forced Air Heating System
- Natural Gas Connected
- High Speed Internet
- Phone Available
- Cable TV Available
Community Details
- No Home Owners Association
- Marshall Park Subdivision
Listing and Financial Details
- Exclusions: Seller's personal property + all staging items
- Assessor Parcel Number 025550
Map
Home Values in the Area
Average Home Value in this Area
Property History
| Date | Event | Price | Change | Sq Ft Price |
|---|---|---|---|---|
| 12/20/2024 12/20/24 | Sold | $479,000 | +4.4% | $549 / Sq Ft |
| 10/30/2024 10/30/24 | Price Changed | $459,000 | -3.2% | $526 / Sq Ft |
| 10/18/2024 10/18/24 | Price Changed | $474,000 | -1.0% | $543 / Sq Ft |
| 10/10/2024 10/10/24 | For Sale | $479,000 | 0.0% | $549 / Sq Ft |
| 09/12/2022 09/12/22 | Rented | $2,250 | 0.0% | -- |
| 09/02/2022 09/02/22 | For Rent | $2,250 | -- | -- |
Tax History
| Year | Tax Paid | Tax Assessment Tax Assessment Total Assessment is a certain percentage of the fair market value that is determined by local assessors to be the total taxable value of land and additions on the property. | Land | Improvement |
|---|---|---|---|---|
| 2024 | $3,304 | $37,792 | $16,159 | $21,633 |
| 2023 | $3,304 | $37,792 | $16,159 | $21,633 |
| 2022 | $2,594 | $29,142 | $15,930 | $13,212 |
| 2021 | $2,689 | $30,642 | $16,750 | $13,892 |
| 2020 | $2,415 | $27,658 | $15,350 | $12,308 |
| 2019 | $2,382 | $27,658 | $15,350 | $12,308 |
| 2018 | $2,197 | $24,660 | $9,433 | $15,227 |
| 2017 | $1,984 | $24,660 | $9,433 | $15,227 |
| 2016 | $1,801 | $20,664 | $6,280 | $14,384 |
| 2015 | $1,801 | $20,664 | $6,280 | $14,384 |
| 2014 | $1,468 | $16,015 | $5,731 | $10,284 |
Mortgage History
| Date | Status | Loan Amount | Loan Type |
|---|---|---|---|
| Open | $350,000 | New Conventional | |
| Closed | $350,000 | New Conventional | |
| Previous Owner | $400,000 | New Conventional | |
| Previous Owner | $296,000 | Adjustable Rate Mortgage/ARM | |
| Previous Owner | $190,000 | Credit Line Revolving |
Deed History
| Date | Type | Sale Price | Title Company |
|---|---|---|---|
| Warranty Deed | $479,000 | First American Title | |
| Warranty Deed | $479,000 | First American Title | |
| Quit Claim Deed | -- | First American Title | |
| Quit Claim Deed | -- | None Available | |
| Warranty Deed | $370,000 | None Available | |
| Interfamily Deed Transfer | -- | Security Title |
Similar Homes in the area
Source: REcolorado®
MLS Number: 1662647
APN: 39-252-00-018
- 5885 W 37th Place
- 6145 W 38th Ave
- 6280 W 38th Ave
- 6246 W 35th Ave
- 5691 W 35th Ave Unit 2B
- 3795 Depew St Unit D
- 5667 W 38th Ave
- 5880 W 39th Place
- 6455 W 38th Ave
- 5810 W 39th Place
- 4035 Fenton Ct
- 3280 Fenton St
- 4010 Jay St
- 3765 Chase St
- 3530 Chase St
- 3440 Chase St
- 3780 Benton St
- 3830 Otis St Unit 1-4
- 3901 Newland St
- 4240 Harlan St

