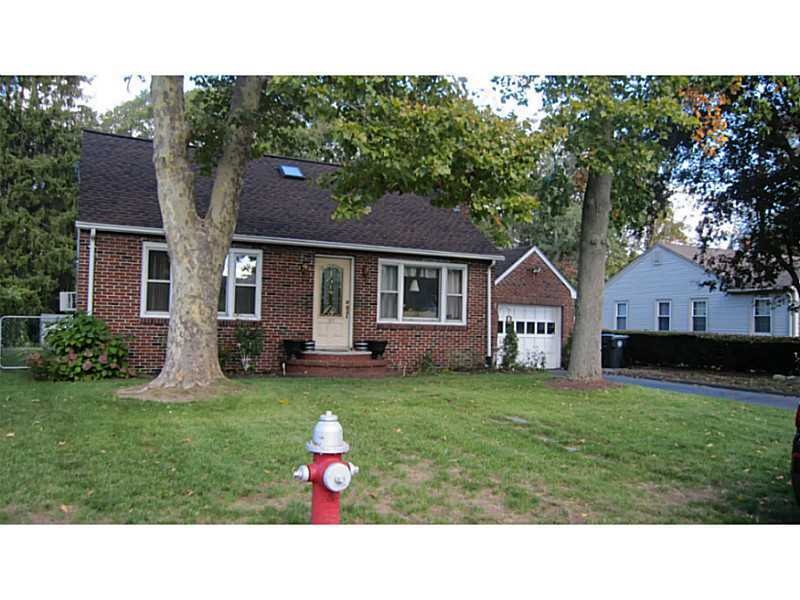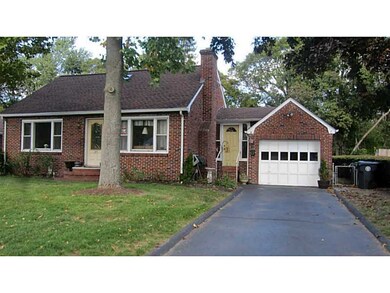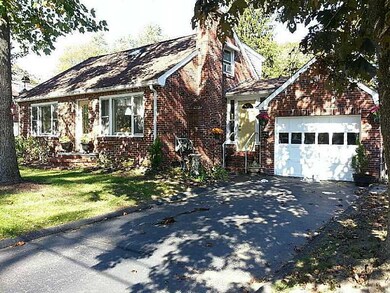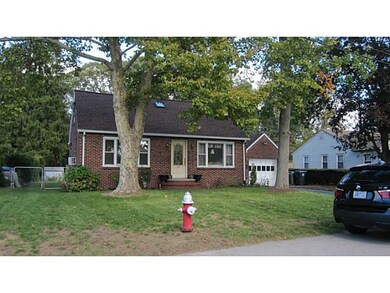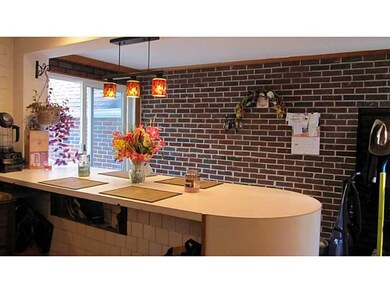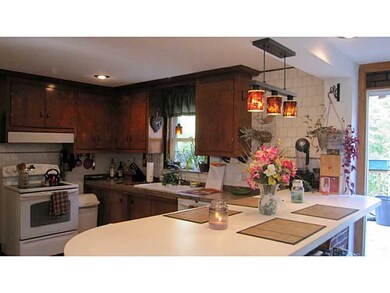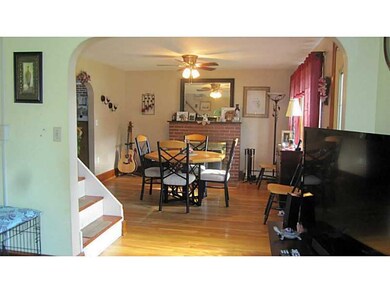
37 Sarah Teft Dr Warwick, RI 02889
Conimicut-Shawomet NeighborhoodHighlights
- Cape Cod Architecture
- Wood Flooring
- 2 Car Attached Garage
- Deck
- Skylights
- Cooling Available
About This Home
As of March 2021Lovely 3 bed/2 bath brick cape in great family neighborhood. Newer roof and boiler, large open living room and dinning room, hardwood floors, walk in closets, laundry in basement, private fenced in yard w/fruit trees and gardens. And fireplace.
Last Agent to Sell the Property
Debra Almeida
The Mello Group, Inc. License #RES.0033197
Last Buyer's Agent
Hill Harbor Group
RI Real Estate Services
Home Details
Home Type
- Single Family
Est. Annual Taxes
- $3,386
Year Built
- Built in 1950
Lot Details
- 10,500 Sq Ft Lot
Parking
- 2 Car Attached Garage
Home Design
- Cape Cod Architecture
- Brick Exterior Construction
- Vinyl Siding
- Concrete Perimeter Foundation
Interior Spaces
- 1,340 Sq Ft Home
- 2-Story Property
- Skylights
- Fireplace Features Masonry
Kitchen
- Oven
- Range
- Microwave
- Dishwasher
Flooring
- Wood
- Ceramic Tile
- Vinyl
Bedrooms and Bathrooms
- 3 Bedrooms
- 2 Full Bathrooms
Laundry
- Dryer
- Washer
Unfinished Basement
- Basement Fills Entire Space Under The House
- Interior Basement Entry
Outdoor Features
- Deck
- Patio
Utilities
- Cooling Available
- Heating System Uses Oil
- Baseboard Heating
- 100 Amp Service
- Tankless Water Heater
- Cable TV Available
Community Details
- Hoxsie Subdivision
Listing and Financial Details
- Tax Lot 40
- Assessor Parcel Number 37SARAHTEFTDRWARW
Map
Home Values in the Area
Average Home Value in this Area
Property History
| Date | Event | Price | Change | Sq Ft Price |
|---|---|---|---|---|
| 03/29/2021 03/29/21 | Sold | $357,000 | +5.0% | $230 / Sq Ft |
| 02/27/2021 02/27/21 | Pending | -- | -- | -- |
| 02/14/2021 02/14/21 | For Sale | $339,900 | +106.0% | $219 / Sq Ft |
| 09/03/2020 09/03/20 | Sold | $165,000 | -7.8% | $106 / Sq Ft |
| 08/04/2020 08/04/20 | Pending | -- | -- | -- |
| 03/24/2020 03/24/20 | For Sale | $179,000 | -3.8% | $115 / Sq Ft |
| 12/22/2015 12/22/15 | Sold | $186,000 | -2.1% | $139 / Sq Ft |
| 11/22/2015 11/22/15 | Pending | -- | -- | -- |
| 10/19/2015 10/19/15 | For Sale | $189,900 | -- | $142 / Sq Ft |
Tax History
| Year | Tax Paid | Tax Assessment Tax Assessment Total Assessment is a certain percentage of the fair market value that is determined by local assessors to be the total taxable value of land and additions on the property. | Land | Improvement |
|---|---|---|---|---|
| 2024 | $5,335 | $368,700 | $92,400 | $276,300 |
| 2023 | $5,232 | $368,700 | $92,400 | $276,300 |
| 2022 | $4,911 | $262,200 | $52,300 | $209,900 |
| 2021 | $4,411 | $235,500 | $52,300 | $183,200 |
| 2020 | $4,411 | $235,500 | $52,300 | $183,200 |
| 2019 | $2,710 | $235,500 | $52,300 | $183,200 |
| 2018 | $3,742 | $184,900 | $52,300 | $132,600 |
| 2017 | $3,742 | $184,900 | $52,300 | $132,600 |
| 2016 | $3,742 | $184,900 | $52,300 | $132,600 |
| 2015 | $3,386 | $163,200 | $62,100 | $101,100 |
| 2014 | $3,274 | $163,200 | $62,100 | $101,100 |
| 2013 | $3,230 | $163,200 | $62,100 | $101,100 |
Mortgage History
| Date | Status | Loan Amount | Loan Type |
|---|---|---|---|
| Previous Owner | $171,500 | No Value Available | |
| Previous Owner | $109,900 | Purchase Money Mortgage |
Deed History
| Date | Type | Sale Price | Title Company |
|---|---|---|---|
| Quit Claim Deed | -- | None Available | |
| Quit Claim Deed | -- | None Available | |
| Deed | -- | None Available | |
| Deed | -- | None Available | |
| Quit Claim Deed | -- | None Available | |
| Quit Claim Deed | -- | None Available | |
| Warranty Deed | $165,000 | None Available | |
| Warranty Deed | $165,000 | None Available | |
| Deed | $260,000 | -- | |
| Deed | $260,000 | -- |
Similar Homes in Warwick, RI
Source: State-Wide MLS
MLS Number: 1110588
APN: WARW-000315-000040-000000
- 301 W Shore Rd Unit 16
- 20 Archdale Dr
- 154 Twin Oak Dr
- 75 Woodcrest Rd
- 73 Eton Ave
- 40 Lima St
- 33 Merle St
- 72 W Shore Rd Unit 204
- 55 Fern St
- 20 Killey Ave
- 136 Honeysuckle Rd
- 166 Beach Ave
- 244 Harmony Ct
- 11 Brewster Dr
- 35 Community Rd
- 7 Betsy Williams Dr
- 19 Betsy Williams Dr
- 58 Verndale St
- 135 Namquid Dr
- 80 Opper Ave
