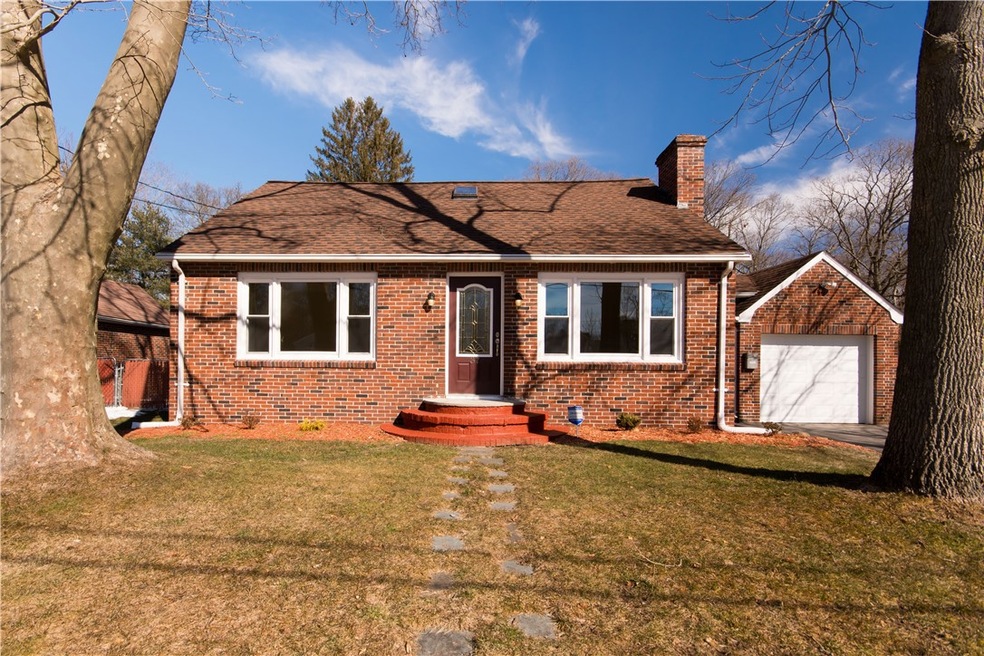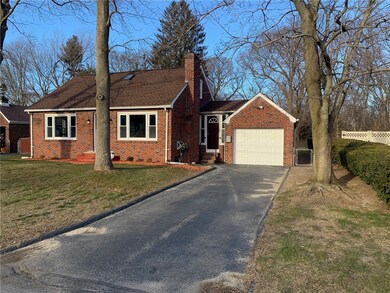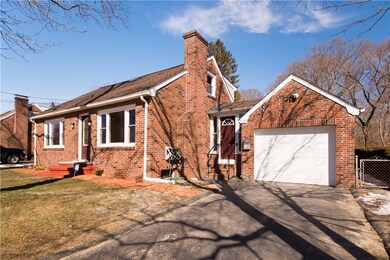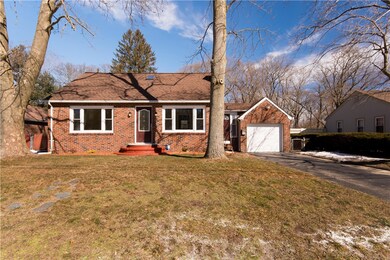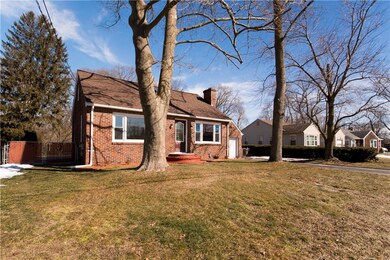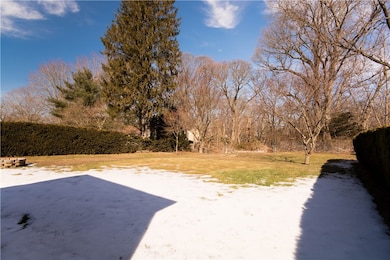
37 Sarah Teft Dr Warwick, RI 02889
Conimicut-Shawomet NeighborhoodHighlights
- Marina
- Cape Cod Architecture
- Wooded Lot
- Golf Course Community
- Deck
- Wood Flooring
About This Home
As of March 2021Tastefully renovated Brick style Cape featuring 3 beds and 2 full baths set on a quiet, low traffic street. This property features a huge private backyard with a large deck and patio. Large garage offers plenty of storage space. The interior features a brand NEW kitchen with soft close cabinetry, granite, S/S appliances, LED lighting and tile flooring. Updated full bath on the 1st floor and an updated full bath on the 2nd floor both feature new tile flooring, new wall tiles and new fixtures. Freshly painted through-out with newly re-finished gleaming hardwoods and a fireplace. Clean, dry basement is plumbed for a 3rd bathroom and offers additional space and possibilities. Located only a short distance from shopping, the waterfront district, and highway access. Nothing to do but drop your bags and move in! Don't miss out!!
Home Details
Home Type
- Single Family
Est. Annual Taxes
- $4,402
Year Built
- Built in 1950
Lot Details
- 10,539 Sq Ft Lot
- Fenced
- Wooded Lot
Parking
- 1 Car Attached Garage
- Driveway
Home Design
- Cape Cod Architecture
- Brick Exterior Construction
- Vinyl Siding
- Concrete Perimeter Foundation
Interior Spaces
- 1,555 Sq Ft Home
- 2-Story Property
- Skylights
- Fireplace Features Masonry
Kitchen
- Oven
- Range
- Microwave
- Dishwasher
Flooring
- Wood
- Ceramic Tile
Bedrooms and Bathrooms
- 3 Bedrooms
- 2 Full Bathrooms
- Bathtub with Shower
Unfinished Basement
- Basement Fills Entire Space Under The House
- Interior Basement Entry
Outdoor Features
- Deck
- Patio
Utilities
- No Cooling
- Heating System Uses Oil
- Baseboard Heating
- 100 Amp Service
- Tankless Water Heater
Listing and Financial Details
- Tax Lot 40
- Assessor Parcel Number 37SARAHTEFTDRWARW
Community Details
Overview
- Woodland Manor/Hoxsie Subdivision
Amenities
- Shops
- Public Transportation
Recreation
- Marina
- Golf Course Community
- Recreation Facilities
Map
Home Values in the Area
Average Home Value in this Area
Property History
| Date | Event | Price | Change | Sq Ft Price |
|---|---|---|---|---|
| 03/29/2021 03/29/21 | Sold | $357,000 | +5.0% | $230 / Sq Ft |
| 02/27/2021 02/27/21 | Pending | -- | -- | -- |
| 02/14/2021 02/14/21 | For Sale | $339,900 | +106.0% | $219 / Sq Ft |
| 09/03/2020 09/03/20 | Sold | $165,000 | -7.8% | $106 / Sq Ft |
| 08/04/2020 08/04/20 | Pending | -- | -- | -- |
| 03/24/2020 03/24/20 | For Sale | $179,000 | -3.8% | $115 / Sq Ft |
| 12/22/2015 12/22/15 | Sold | $186,000 | -2.1% | $139 / Sq Ft |
| 11/22/2015 11/22/15 | Pending | -- | -- | -- |
| 10/19/2015 10/19/15 | For Sale | $189,900 | -- | $142 / Sq Ft |
Tax History
| Year | Tax Paid | Tax Assessment Tax Assessment Total Assessment is a certain percentage of the fair market value that is determined by local assessors to be the total taxable value of land and additions on the property. | Land | Improvement |
|---|---|---|---|---|
| 2024 | $5,335 | $368,700 | $92,400 | $276,300 |
| 2023 | $5,232 | $368,700 | $92,400 | $276,300 |
| 2022 | $4,911 | $262,200 | $52,300 | $209,900 |
| 2021 | $4,411 | $235,500 | $52,300 | $183,200 |
| 2020 | $4,411 | $235,500 | $52,300 | $183,200 |
| 2019 | $2,710 | $235,500 | $52,300 | $183,200 |
| 2018 | $3,742 | $184,900 | $52,300 | $132,600 |
| 2017 | $3,742 | $184,900 | $52,300 | $132,600 |
| 2016 | $3,742 | $184,900 | $52,300 | $132,600 |
| 2015 | $3,386 | $163,200 | $62,100 | $101,100 |
| 2014 | $3,274 | $163,200 | $62,100 | $101,100 |
| 2013 | $3,230 | $163,200 | $62,100 | $101,100 |
Mortgage History
| Date | Status | Loan Amount | Loan Type |
|---|---|---|---|
| Previous Owner | $171,500 | No Value Available | |
| Previous Owner | $109,900 | Purchase Money Mortgage |
Deed History
| Date | Type | Sale Price | Title Company |
|---|---|---|---|
| Quit Claim Deed | -- | None Available | |
| Quit Claim Deed | -- | None Available | |
| Deed | -- | None Available | |
| Deed | -- | None Available | |
| Quit Claim Deed | -- | None Available | |
| Quit Claim Deed | -- | None Available | |
| Warranty Deed | $165,000 | None Available | |
| Warranty Deed | $165,000 | None Available | |
| Deed | $260,000 | -- | |
| Deed | $260,000 | -- |
Similar Homes in Warwick, RI
Source: State-Wide MLS
MLS Number: 1275351
APN: WARW-000315-000040-000000
- 301 W Shore Rd Unit 16
- 20 Archdale Dr
- 154 Twin Oak Dr
- 75 Woodcrest Rd
- 73 Eton Ave
- 40 Lima St
- 33 Merle St
- 72 W Shore Rd Unit 204
- 55 Fern St
- 20 Killey Ave
- 136 Honeysuckle Rd
- 166 Beach Ave
- 244 Harmony Ct
- 11 Brewster Dr
- 35 Community Rd
- 7 Betsy Williams Dr
- 19 Betsy Williams Dr
- 58 Verndale St
- 135 Namquid Dr
- 80 Opper Ave
