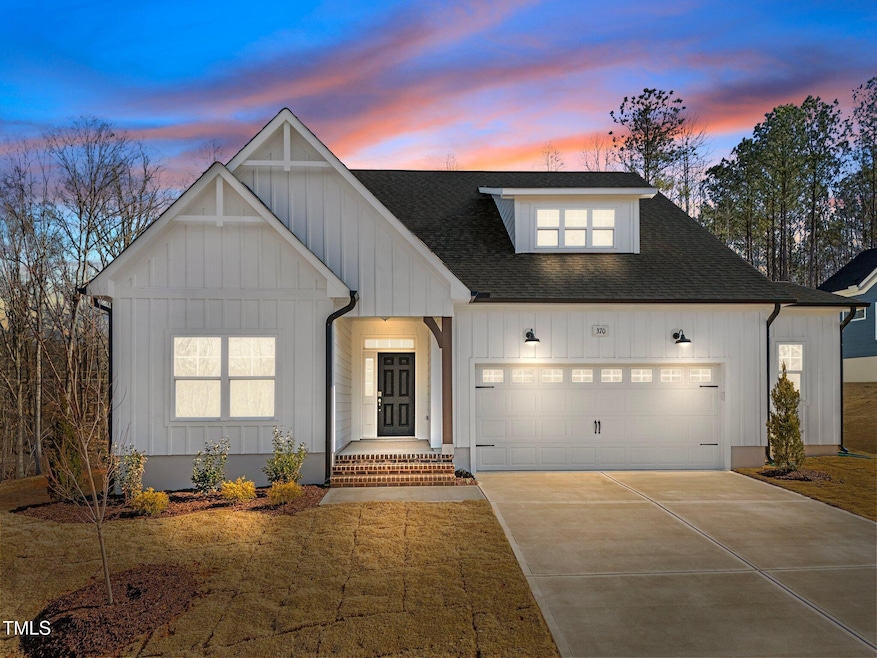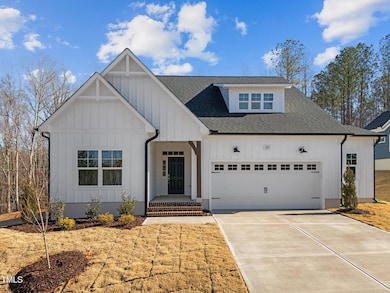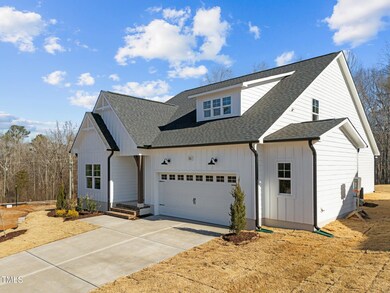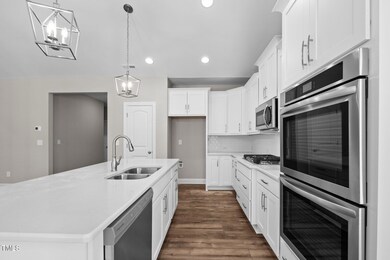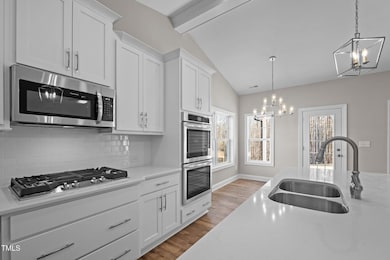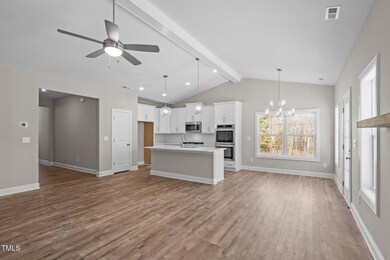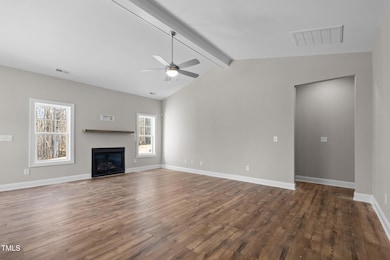
370 Sutherland Dr Franklinton, NC 27525
Highlights
- New Construction
- Main Floor Primary Bedroom
- Quartz Countertops
- Transitional Architecture
- High Ceiling
- L-Shaped Dining Room
About This Home
As of April 2025$10,000 Builder + Lender Promotion Available! Beautiful Custom Built Split Ranch Plan! 3 Bedrooms Down PLUS Teen Suite/Bedroom 4+Bath Upstairs! Open Concept Floor Plan! Upgraded LVP Flooring Throughout Main Living! Gourmet Kitchen: Quartz CTops, Custom Cabinets, Large Center Island, Stainless Steel Appls Incl Gas Cooktop & Double Wall Ovens! Owner's Suite w/Plush Carpet & Tray Ceiling! Owner's Bath: features Dual Vanity, Custom Vanity Cabinets, Walk in Shower w/Tile Surround & Huge WIC! Family Room: Custom Surround Gas Log Fireplace & French Door to the Rear Covered Porch! Study on Main Level! Workshop/Storage Area off Garage!
Home Details
Home Type
- Single Family
Year Built
- Built in 2024 | New Construction
Lot Details
- 0.39 Acre Lot
- Landscaped
- Property is zoned R 40
HOA Fees
- $74 Monthly HOA Fees
Parking
- 2 Car Attached Garage
- Front Facing Garage
- Garage Door Opener
- Private Driveway
Home Design
- Home is estimated to be completed on 1/31/25
- Transitional Architecture
- Traditional Architecture
- Brick or Stone Mason
- Stem Wall Foundation
- Shingle Roof
- Architectural Shingle Roof
- Board and Batten Siding
- Low Volatile Organic Compounds (VOC) Products or Finishes
- Stone
Interior Spaces
- 2,090 Sq Ft Home
- 2-Story Property
- Tray Ceiling
- Smooth Ceilings
- High Ceiling
- Ceiling Fan
- Gas Log Fireplace
- Insulated Windows
- French Doors
- Entrance Foyer
- Family Room with Fireplace
- L-Shaped Dining Room
- Scuttle Attic Hole
- Fire and Smoke Detector
Kitchen
- Eat-In Kitchen
- Built-In Oven
- Gas Cooktop
- Microwave
- Plumbed For Ice Maker
- Dishwasher
- ENERGY STAR Qualified Appliances
- Kitchen Island
- Quartz Countertops
Flooring
- Carpet
- Tile
- Luxury Vinyl Tile
Bedrooms and Bathrooms
- 4 Bedrooms
- Primary Bedroom on Main
- Walk-In Closet
- 3 Full Bathrooms
- Double Vanity
- Low Flow Plumbing Fixtures
- Bathtub with Shower
- Walk-in Shower
Laundry
- Laundry Room
- Laundry on main level
- Washer and Electric Dryer Hookup
Eco-Friendly Details
- Energy-Efficient Lighting
- Energy-Efficient Thermostat
- No or Low VOC Paint or Finish
Outdoor Features
- Covered patio or porch
- Rain Gutters
Schools
- Long Mill Elementary School
- Franklinton Middle School
- Franklinton High School
Utilities
- Cooling Available
- Forced Air Heating System
- Heating System Uses Natural Gas
- Gas Water Heater
- Cable TV Available
Listing and Financial Details
- Assessor Parcel Number 1844493595
Community Details
Overview
- Associa Hrw Association
- Built by Caviness & Cates
- Olde Liberty Subdivision, Garland Floorplan
Recreation
- Community Pool
Map
Home Values in the Area
Average Home Value in this Area
Property History
| Date | Event | Price | Change | Sq Ft Price |
|---|---|---|---|---|
| 04/01/2025 04/01/25 | Sold | $460,000 | 0.0% | $220 / Sq Ft |
| 03/03/2025 03/03/25 | Pending | -- | -- | -- |
| 02/20/2025 02/20/25 | Price Changed | $460,000 | 0.0% | $220 / Sq Ft |
| 02/20/2025 02/20/25 | For Sale | $460,000 | -6.1% | $220 / Sq Ft |
| 02/20/2025 02/20/25 | Off Market | $489,900 | -- | -- |
| 09/24/2024 09/24/24 | Off Market | $489,900 | -- | -- |
| 09/23/2024 09/23/24 | For Sale | $489,900 | 0.0% | $234 / Sq Ft |
| 09/06/2024 09/06/24 | For Sale | $489,900 | -- | $234 / Sq Ft |
Similar Homes in Franklinton, NC
Source: Doorify MLS
MLS Number: 10051177
- 345 Sutherland Dr
- 305 Sutherland Dr
- 18 S Hillsborough St
- 204 E Mason St
- 204 Bullock St
- 211 N Cheatham St
- 60 Lemon Drop Ln
- 438 S Hillsborough St
- 301 Wilson St
- 513 S Cheatham St
- 540 S Cheatham St
- 407 N Cheatham St
- 412 N Cheatham St
- 606 E Mason St
- 416 N Cheatham St
- 24 Pine St
- 1 Baylis St
- 604 S Chavis St
- 102 S Whitaker St
- 1344 W Green St
