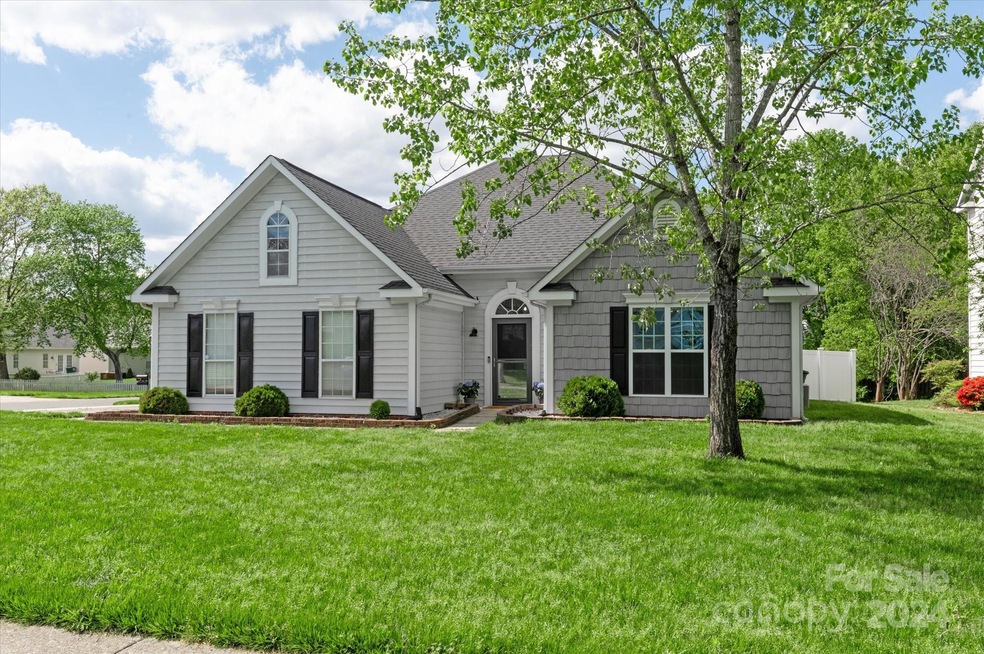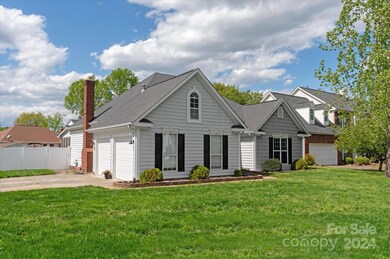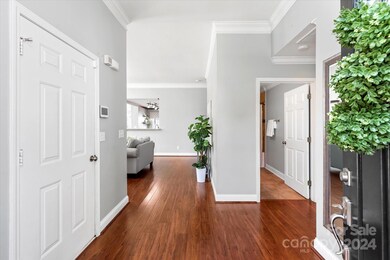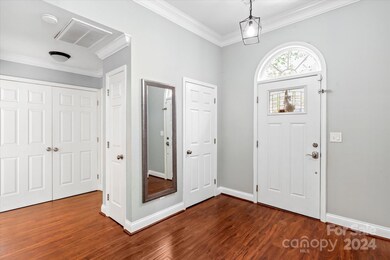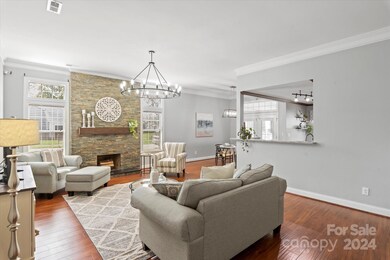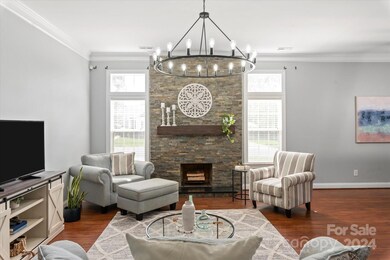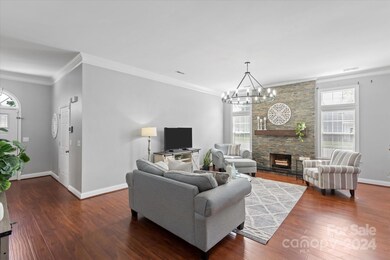
3701 Arthur St Indian Trail, NC 28079
Highlights
- Vaulted Ceiling
- Traditional Architecture
- Screened Porch
- Poplin Elementary School Rated A
- Corner Lot
- Cul-De-Sac
About This Home
As of June 2024Welcome to 3701 Arthur Street, a charming home nestled on a corner lot surrounded by cul-de-sacs. This 3-bedroom, 2-bathroom ranch home boasts high ceilings, tile, and synthetic wood floors throughout. Enjoy the side-load garage and cozy moments by the wood-burning fireplace. The screened-in porch and large patio offer perfect spots for entertainment and relaxation. Recent updates include a new water heater in 2022, new garage doors in 2022, and vinyl fencing! Zoned for Union County award-winning school system. Washer, dryer, and refrigerator to convey with the sale of the home. With lake access, a playground, pool, and tennis court nearby, this home provides a delightful blend of comfort and recreation.
Last Agent to Sell the Property
COMPASS Brokerage Email: cyndi@bovenderteam.com License #342625

Home Details
Home Type
- Single Family
Est. Annual Taxes
- $2,199
Year Built
- Built in 1995
Lot Details
- Cul-De-Sac
- Privacy Fence
- Back Yard Fenced
- Corner Lot
- Level Lot
- Property is zoned AR9
HOA Fees
- $7 Monthly HOA Fees
Parking
- 2 Car Attached Garage
- Garage Door Opener
- Driveway
- 3 Open Parking Spaces
Home Design
- Traditional Architecture
- Slab Foundation
- Vinyl Siding
Interior Spaces
- 1,612 Sq Ft Home
- 1-Story Property
- Vaulted Ceiling
- Ceiling Fan
- Wood Burning Fireplace
- Window Screens
- French Doors
- Entrance Foyer
- Great Room with Fireplace
- Screened Porch
- Pull Down Stairs to Attic
Kitchen
- Electric Range
- Range Hood
- Plumbed For Ice Maker
- Dishwasher
- Disposal
Flooring
- Laminate
- Tile
Bedrooms and Bathrooms
- 3 Main Level Bedrooms
- Walk-In Closet
- 2 Full Bathrooms
Laundry
- Laundry Room
- Washer and Electric Dryer Hookup
Accessible Home Design
- Halls are 36 inches wide or more
- Doors are 32 inches wide or more
- No Interior Steps
Outdoor Features
- Patio
Schools
- Poplin Elementary School
- Porter Ridge Middle School
- Porter Ridge High School
Utilities
- Forced Air Heating and Cooling System
- Vented Exhaust Fan
- Heating System Uses Natural Gas
- Gas Water Heater
- Cable TV Available
Community Details
- Cusick Company Association, Phone Number (704) 544-7779
- Lake Park Subdivision
- Mandatory home owners association
Listing and Financial Details
- Assessor Parcel Number 07-063-737
Map
Home Values in the Area
Average Home Value in this Area
Property History
| Date | Event | Price | Change | Sq Ft Price |
|---|---|---|---|---|
| 04/23/2025 04/23/25 | For Sale | $439,990 | +2.3% | $273 / Sq Ft |
| 06/10/2024 06/10/24 | Sold | $429,900 | 0.0% | $267 / Sq Ft |
| 04/15/2024 04/15/24 | For Sale | $429,900 | +10.2% | $267 / Sq Ft |
| 07/26/2022 07/26/22 | Sold | $390,000 | -1.3% | $247 / Sq Ft |
| 06/23/2022 06/23/22 | For Sale | $395,000 | -- | $250 / Sq Ft |
Tax History
| Year | Tax Paid | Tax Assessment Tax Assessment Total Assessment is a certain percentage of the fair market value that is determined by local assessors to be the total taxable value of land and additions on the property. | Land | Improvement |
|---|---|---|---|---|
| 2024 | $2,199 | $250,500 | $50,700 | $199,800 |
| 2023 | $2,026 | $242,700 | $50,700 | $192,000 |
| 2022 | $2,071 | $242,700 | $50,700 | $192,000 |
| 2021 | $2,040 | $242,700 | $50,700 | $192,000 |
| 2020 | $1,265 | $162,200 | $31,500 | $130,700 |
| 2019 | $1,715 | $162,200 | $31,500 | $130,700 |
| 2018 | $1,265 | $162,200 | $31,500 | $130,700 |
| 2017 | $1,751 | $162,200 | $31,500 | $130,700 |
| 2016 | $1,322 | $162,200 | $31,500 | $130,700 |
| 2015 | $1,343 | $162,200 | $31,500 | $130,700 |
| 2014 | $1,202 | $168,290 | $37,500 | $130,790 |
Mortgage History
| Date | Status | Loan Amount | Loan Type |
|---|---|---|---|
| Open | $407,400 | New Conventional | |
| Previous Owner | $290,000 | Balloon | |
| Previous Owner | $139,000 | New Conventional | |
| Previous Owner | $156,750 | New Conventional | |
| Previous Owner | $146,200 | FHA | |
| Previous Owner | $25,000 | Credit Line Revolving | |
| Previous Owner | $137,738 | FHA |
Deed History
| Date | Type | Sale Price | Title Company |
|---|---|---|---|
| Warranty Deed | $430,000 | None Listed On Document | |
| Warranty Deed | $390,000 | Barristers Title | |
| Warranty Deed | $165,000 | None Available | |
| Special Warranty Deed | -- | -- | |
| Trustee Deed | $140,762 | -- | |
| Gift Deed | -- | -- |
Similar Homes in Indian Trail, NC
Source: Canopy MLS (Canopy Realtor® Association)
MLS Number: 4127514
APN: 07-063-737
- 3701 Arthur St
- 1029 Paddington Dr
- 3606 White Swan Ct
- 3002 Paddington Dr
- 4002 Shadow Pines Cir
- 3507 Southern Ginger Dr
- 6007 Kenmore Ln
- 1022 Doughton Ln
- 3904 Crimson Wing Dr
- 3812 York Alley
- 7505 Conifer Cir
- 6112 Creft Cir Unit 212
- 6141 Creft Cir
- 3722 Unionville Indian Trail Rd W
- 426 Kenwood View
- 401 Portrait Way
- 4405 Ashton Ct
- 4107 Balsam St
- 0 Secrest Short Cut Rd
- 6728 Mimosa St
