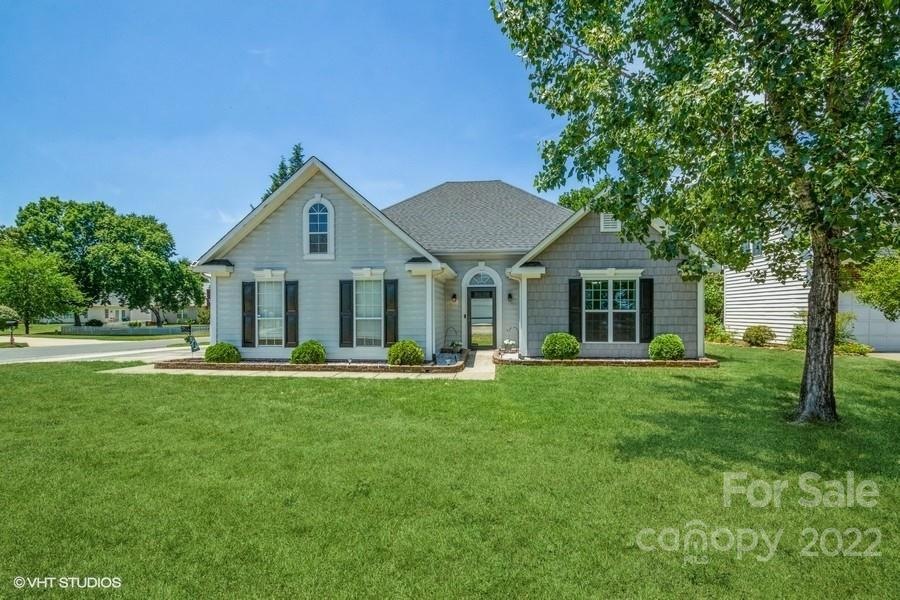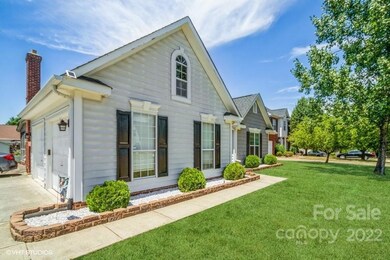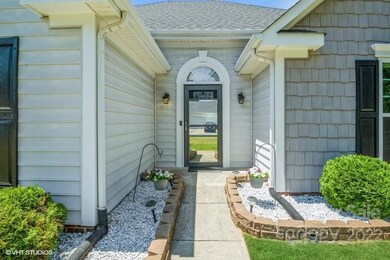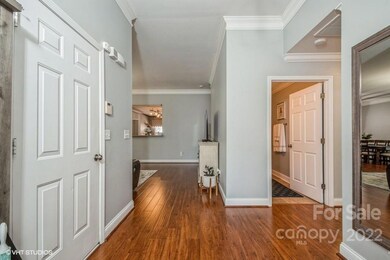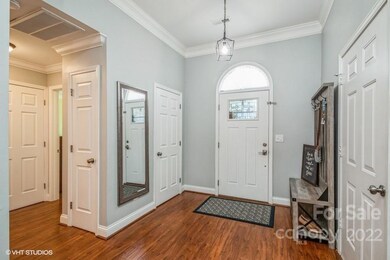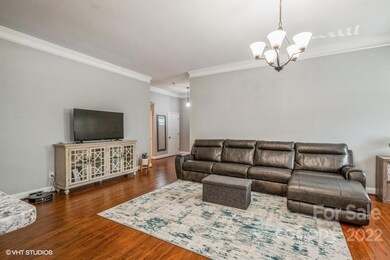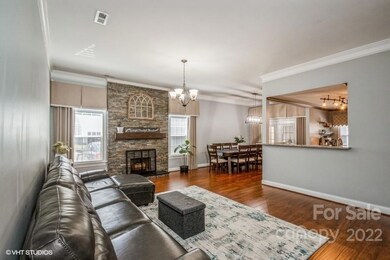
3701 Arthur St Indian Trail, NC 28079
Highlights
- Open Floorplan
- Community Lake
- Ranch Style House
- Poplin Elementary School Rated A
- Clubhouse
- Corner Lot
About This Home
As of June 2024Stunning Lake Park ranch home, 3 bed - 2 bath in nearly 1,600 square feet of living area. Screen enclosed patio along with large paver patio extend the entertaining outdoors. Sellers remodeled in 2015 installing laminate flooring throughout the home, high end custom cabinetry in kitchen and baths, granite counters, and custom tiled shower and tub wainscotting. Fantastic closet storage as well. This home is handicap accessible as all interior doors are 3'0" with slab on grade construction. Two car side load garage, great wood burning fireplace in living room, open floor plan/design with high ceilings, primary bed with tray ceiling. This home is sure is please. Lake Park offers many facilities, swimming pool requires membership (not included in HOA).
Home Details
Home Type
- Single Family
Est. Annual Taxes
- $2,199
Year Built
- Built in 1995
Lot Details
- Lot Dimensions are 73' x 163'
- Corner Lot
- Level Lot
- Zoning described as AR9
HOA Fees
- $7 Monthly HOA Fees
Home Design
- Ranch Style House
- Traditional Architecture
- Slab Foundation
- Vinyl Siding
Interior Spaces
- 1,581 Sq Ft Home
- Open Floorplan
- Tray Ceiling
- Living Room with Fireplace
- Screened Porch
- Pull Down Stairs to Attic
- Laundry Room
Kitchen
- Electric Range
- Range Hood
- Plumbed For Ice Maker
- Dishwasher
- Disposal
Flooring
- Laminate
- Tile
Bedrooms and Bathrooms
- 3 Bedrooms
- 2 Full Bathrooms
Parking
- Attached Garage
- Side Facing Garage
Accessible Home Design
- Halls are 36 inches wide or more
- Doors are 32 inches wide or more
- No Interior Steps
Outdoor Features
- Glass Enclosed
Schools
- Poplin Elementary School
- Porter Ridge Middle School
- Porter Ridge High School
Utilities
- Central Heating
- Gas Water Heater
- Cable TV Available
Listing and Financial Details
- Assessor Parcel Number 07-063-737
Community Details
Overview
- Cusick Community Management Association, Phone Number (704) 544-7779
- Lake Park Subdivision
- Mandatory home owners association
- Community Lake
Amenities
- Picnic Area
- Clubhouse
Recreation
- Tennis Courts
- Community Playground
- Community Pool
Map
Home Values in the Area
Average Home Value in this Area
Property History
| Date | Event | Price | Change | Sq Ft Price |
|---|---|---|---|---|
| 04/23/2025 04/23/25 | For Sale | $439,990 | +2.3% | $273 / Sq Ft |
| 06/10/2024 06/10/24 | Sold | $429,900 | 0.0% | $267 / Sq Ft |
| 04/15/2024 04/15/24 | For Sale | $429,900 | +10.2% | $267 / Sq Ft |
| 07/26/2022 07/26/22 | Sold | $390,000 | -1.3% | $247 / Sq Ft |
| 06/23/2022 06/23/22 | For Sale | $395,000 | -- | $250 / Sq Ft |
Tax History
| Year | Tax Paid | Tax Assessment Tax Assessment Total Assessment is a certain percentage of the fair market value that is determined by local assessors to be the total taxable value of land and additions on the property. | Land | Improvement |
|---|---|---|---|---|
| 2024 | $2,199 | $250,500 | $50,700 | $199,800 |
| 2023 | $2,026 | $242,700 | $50,700 | $192,000 |
| 2022 | $2,071 | $242,700 | $50,700 | $192,000 |
| 2021 | $2,040 | $242,700 | $50,700 | $192,000 |
| 2020 | $1,265 | $162,200 | $31,500 | $130,700 |
| 2019 | $1,715 | $162,200 | $31,500 | $130,700 |
| 2018 | $1,265 | $162,200 | $31,500 | $130,700 |
| 2017 | $1,751 | $162,200 | $31,500 | $130,700 |
| 2016 | $1,322 | $162,200 | $31,500 | $130,700 |
| 2015 | $1,343 | $162,200 | $31,500 | $130,700 |
| 2014 | $1,202 | $168,290 | $37,500 | $130,790 |
Mortgage History
| Date | Status | Loan Amount | Loan Type |
|---|---|---|---|
| Open | $407,400 | New Conventional | |
| Previous Owner | $290,000 | Balloon | |
| Previous Owner | $139,000 | New Conventional | |
| Previous Owner | $156,750 | New Conventional | |
| Previous Owner | $146,200 | FHA | |
| Previous Owner | $25,000 | Credit Line Revolving | |
| Previous Owner | $137,738 | FHA |
Deed History
| Date | Type | Sale Price | Title Company |
|---|---|---|---|
| Warranty Deed | $430,000 | None Listed On Document | |
| Warranty Deed | $390,000 | Barristers Title | |
| Warranty Deed | $165,000 | None Available | |
| Special Warranty Deed | -- | -- | |
| Trustee Deed | $140,762 | -- | |
| Gift Deed | -- | -- |
Similar Homes in Indian Trail, NC
Source: Canopy MLS (Canopy Realtor® Association)
MLS Number: 3875240
APN: 07-063-737
- 1029 Paddington Dr
- 3606 White Swan Ct
- 3002 Paddington Dr
- 4002 Shadow Pines Cir
- 3507 Southern Ginger Dr
- 6007 Kenmore Ln
- 3812 York Alley
- 1022 Doughton Ln
- 7505 Conifer Cir
- 6112 Creft Cir Unit 212
- 3904 Crimson Wing Dr
- 6141 Creft Cir
- 426 Kenwood View
- 401 Portrait Way
- 3722 Unionville Indian Trail Rd W
- 4405 Ashton Ct
- 4107 Balsam St
- 0 Secrest Short Cut Rd
- 6728 Mimosa St
- 308 Sunharvest Ln
