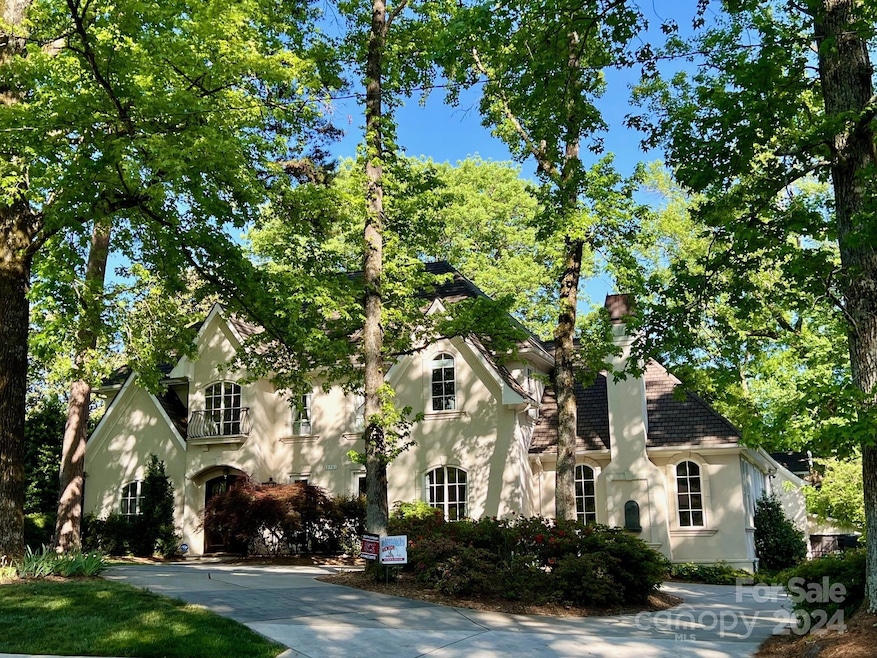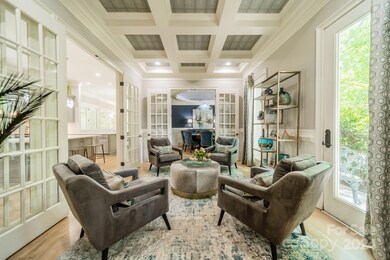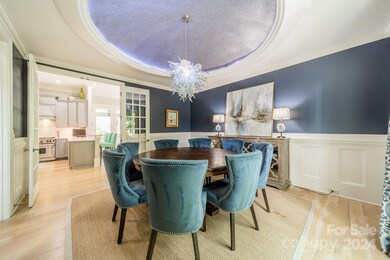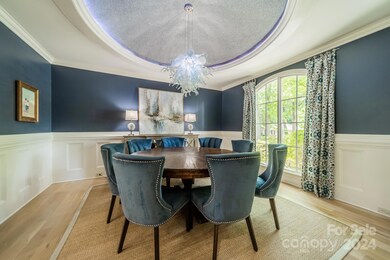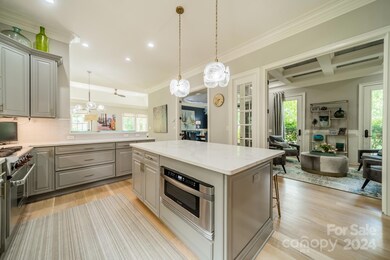
3701 Barclay Downs Dr Charlotte, NC 28209
Barclay Downs NeighborhoodHighlights
- Guest House
- Open Floorplan
- Wooded Lot
- Selwyn Elementary Rated A-
- Private Lot
- Wood Flooring
About This Home
As of August 2024Barclay Downs is nestled in the heart of SouthPark which is full of live music entertainment, events, a Brewery, shopping, casual & fine dining PLUS access to the greenway. Excellent rated schools which can be accessed by the neighborhood sidewalks. Renovated to the foundation in 2007, but updated over the years, this 5 bedrooms, 4 full baths, 10'-14' ceilings on the 1st floor, 9' ceilings on the 2nd floor & a 2nd living quarters above the garage w/ vaulted ceilings in the 6th bed/bonus & 2nd kitchen plus a 5th full bathroom. A chef's kitchen w/ eat in island & eat in bar top, Wolf gas range, Fischer Paykel fridge,2 laundry rooms, big walk in pantry, HUGE primary bathroom w/ 5'x11' SHOWER w/ 2 shower heads, 2 vanities & a soaking tub, full walk behind wet bar w/ seating, mud rm & a home office, tankless & gas h20 heater, screened porch w/ fans & built in heaters, outdoor kitchen, patio & fire pit, 2 car garage w/ built in storage & a car port, sealed crawl space, on private .45 acre.
Last Agent to Sell the Property
Regina Farmer Realty, LLC Brokerage Email: regina@reginafarmerrealty.com License #205700
Home Details
Home Type
- Single Family
Est. Annual Taxes
- $11,119
Year Built
- Built in 1962
Lot Details
- Lot Dimensions are 100x185x113.7x185
- Back Yard Fenced
- Private Lot
- Level Lot
- Irrigation
- Wooded Lot
- Property is zoned R3
HOA Fees
- $2 Monthly HOA Fees
Parking
- 2 Car Detached Garage
- Attached Carport
- Front Facing Garage
- Garage Door Opener
- Circular Driveway
- Electric Gate
- 8 Open Parking Spaces
Home Design
- Metal Siding
- Stucco
Interior Spaces
- 2-Story Property
- Open Floorplan
- Wet Bar
- Wired For Data
- Built-In Features
- Bar Fridge
- Ceiling Fan
- Skylights
- Wood Burning Fireplace
- Gas Fireplace
- Insulated Windows
- Window Treatments
- Window Screens
- French Doors
- Mud Room
- Entrance Foyer
- Great Room with Fireplace
- Screened Porch
- Crawl Space
- Pull Down Stairs to Attic
- Home Security System
Kitchen
- Breakfast Bar
- Gas Oven
- Gas Range
- Range Hood
- Microwave
- ENERGY STAR Qualified Refrigerator
- Plumbed For Ice Maker
- Dishwasher
- Kitchen Island
- Disposal
Flooring
- Wood
- Tile
Bedrooms and Bathrooms
- Walk-In Closet
- 5 Full Bathrooms
- Dual Flush Toilets
- Garden Bath
Laundry
- Laundry Room
- Electric Dryer Hookup
Outdoor Features
- Patio
- Outdoor Kitchen
- Fire Pit
- Outdoor Gas Grill
Additional Homes
- Guest House
- Separate Entry Quarters
Schools
- Selwyn Elementary School
- Alexander Graham Middle School
- Myers Park High School
Utilities
- Forced Air Zoned Cooling and Heating System
- Cooling System Mounted In Outer Wall Opening
- Vented Exhaust Fan
- Heating System Uses Natural Gas
- Underground Utilities
- Tankless Water Heater
- Gas Water Heater
- Cable TV Available
Listing and Financial Details
- Assessor Parcel Number 177-021-57
Community Details
Overview
- Voluntary home owners association
- Barclay Downs Subdivision
Security
- Card or Code Access
Map
Home Values in the Area
Average Home Value in this Area
Property History
| Date | Event | Price | Change | Sq Ft Price |
|---|---|---|---|---|
| 08/08/2024 08/08/24 | Sold | $2,000,000 | -4.5% | $471 / Sq Ft |
| 06/21/2024 06/21/24 | Price Changed | $2,095,000 | -4.3% | $493 / Sq Ft |
| 06/06/2024 06/06/24 | Price Changed | $2,189,500 | -2.7% | $516 / Sq Ft |
| 05/18/2024 05/18/24 | For Sale | $2,250,000 | +12.5% | $530 / Sq Ft |
| 05/18/2024 05/18/24 | Off Market | $2,000,000 | -- | -- |
Tax History
| Year | Tax Paid | Tax Assessment Tax Assessment Total Assessment is a certain percentage of the fair market value that is determined by local assessors to be the total taxable value of land and additions on the property. | Land | Improvement |
|---|---|---|---|---|
| 2023 | $11,119 | $1,496,900 | $399,000 | $1,097,900 |
| 2022 | $9,726 | $994,900 | $346,800 | $648,100 |
| 2021 | $9,715 | $994,900 | $346,800 | $648,100 |
| 2020 | $9,708 | $994,900 | $346,800 | $648,100 |
| 2019 | $10,866 | $1,116,500 | $346,800 | $769,700 |
| 2018 | $10,941 | $828,400 | $173,100 | $655,300 |
| 2017 | $10,786 | $828,400 | $173,100 | $655,300 |
| 2016 | $10,776 | $834,100 | $173,100 | $661,000 |
| 2015 | $10,839 | $834,100 | $173,100 | $661,000 |
| 2014 | $10,775 | $834,100 | $173,100 | $661,000 |
Mortgage History
| Date | Status | Loan Amount | Loan Type |
|---|---|---|---|
| Open | $1,600,000 | New Conventional | |
| Previous Owner | $364,700 | Credit Line Revolving | |
| Previous Owner | $853,300 | New Conventional | |
| Previous Owner | $888,157 | New Conventional | |
| Previous Owner | $417,000 | New Conventional | |
| Previous Owner | $417,000 | Unknown | |
| Previous Owner | $500,000 | Credit Line Revolving | |
| Previous Owner | $417,000 | Unknown | |
| Previous Owner | $383,000 | Credit Line Revolving | |
| Previous Owner | $800,000 | Construction | |
| Previous Owner | $404,981 | Construction | |
| Previous Owner | $335,750 | Fannie Mae Freddie Mac | |
| Previous Owner | $246,000 | Unknown | |
| Previous Owner | $241,300 | Purchase Money Mortgage |
Deed History
| Date | Type | Sale Price | Title Company |
|---|---|---|---|
| Warranty Deed | $2,000,000 | None Listed On Document | |
| Warranty Deed | $400,000 | None Available | |
| Warranty Deed | $254,000 | -- |
Similar Homes in Charlotte, NC
Source: Canopy MLS (Canopy Realtor® Association)
MLS Number: 4134458
APN: 177-021-57
- 3718 Barclay Downs Dr
- 3500 Barclay Downs Dr
- 3233 Sunnymede Ln
- 4020 Barclay Downs Dr Unit D
- 3416 Windsor Dr
- 3453 Selwyn Ave
- 3521 Selwyn Ave
- 5447 Topping Place Unit 103
- 3504 Colony Rd Unit R
- 3504 Colony Rd Unit J
- 3508 Colony Rd Unit H
- 3520 Colony Rd Unit E
- 3238 Pinehurst Place Unit B
- 216 Wakefield Dr Unit B
- 2912 Wheelock Rd
- 241 Wakefield Dr Unit C
- 565 Wakefield Dr
- 4607 Hedgemore Dr Unit H
- 4607 Hedgemore Dr Unit D
- 4609 Hedgemore Dr Unit I
