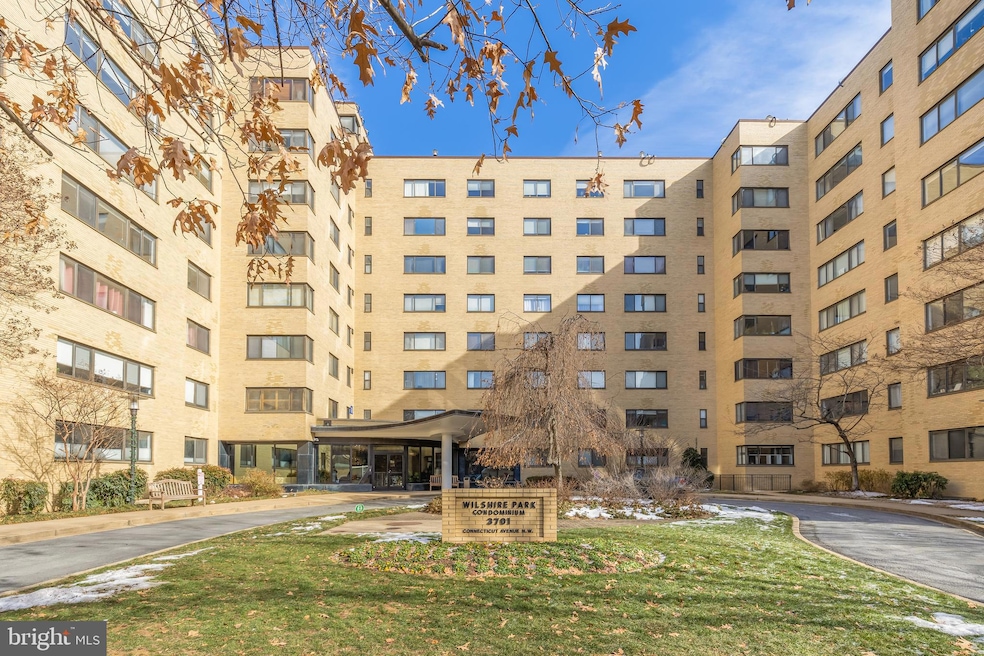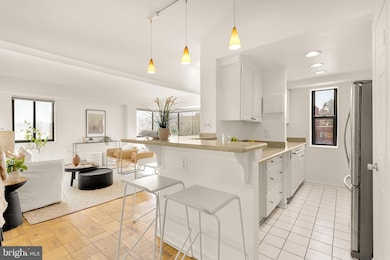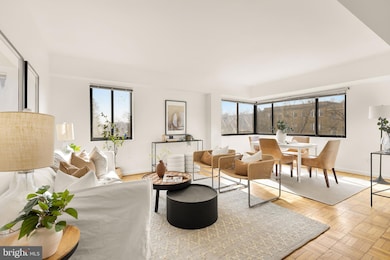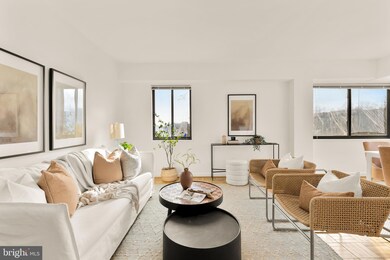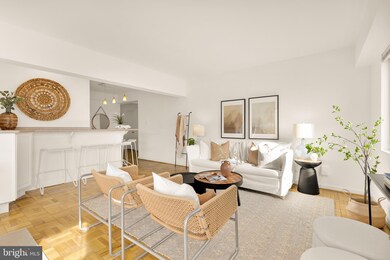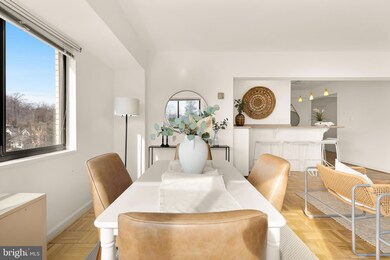
Wilshire Park Condominium 3701 Connecticut Ave NW Unit 524 Washington, DC 20008
Cleveland Park NeighborhoodEstimated payment $3,446/month
Highlights
- Concierge
- 3-minute walk to Cleveland Park
- 24-Hour Security
- Hearst Elementary School Rated A
- Fitness Center
- Rooftop Deck
About This Home
Welcome to Unit 524 at 3710 Connecticut Ave NW – a spacious and sun-filled corner condo offering over 1,000 square feet of living space. This charming 1-bedroom, 1-bathroom residence features large west-facing windows that fill the home with natural light and provide beautiful views. The rich parquet floors extend throughout the unit, adding warmth and character.
The well-designed layout includes ample storage options, with multiple walk-in closets in the entryway, as well as a pantry, and a walk-in closet in the bedroom. A flexible bonus room offers endless possibilities – ideal for a home office, dressing room, or additional storage. The kitchen boasts recently updated stainless steel appliances, offering both style and functionality for all your cooking needs, and a wraparound breakfast bar for informal dining. The bathroom includes a walk-in shower, vanity, and a medicine cabinet for added convenience.
Included with the unit is a rarely available garage parking space and a sizable storage unit. Wilshire Park is an amenity-rich building with a 24/7 front desk, a fitness center, resident’s lounge, and rooftop for enjoying the outdoors. The building is ideally located right next to an entrance to Rock Creek Park and just one block from the Cleveland Park Metro Station. Plus, you’ll be within walking distance of some of the area’s best dining options, such as Fresh Baguette, Sababa, and Medium Rare, along with everyday essentials like Streets Market, Target, and Giant.
This condo combines the perfect blend of comfort, convenience, and city living. Don’t miss out on this incredible opportunity – schedule your showing today!
Please note: all square footage is approximate.
Property Details
Home Type
- Condominium
Est. Annual Taxes
- $2,585
Year Built
- Built in 1951
HOA Fees
- $915 Monthly HOA Fees
Parking
- 1 Car Attached Garage
- Garage Door Opener
- Assigned Parking
Home Design
- Art Deco Architecture
- Contemporary Architecture
- Brick Exterior Construction
Interior Spaces
- 1,065 Sq Ft Home
- Property has 1 Level
- Open Floorplan
- Double Pane Windows
- Dining Area
- Carpet
- Intercom
Kitchen
- Breakfast Area or Nook
- Gas Oven or Range
- Built-In Microwave
- Dishwasher
- Stainless Steel Appliances
- Disposal
Bedrooms and Bathrooms
- 1 Main Level Bedroom
- Walk-In Closet
- 1 Full Bathroom
- Walk-in Shower
Utilities
- Forced Air Heating and Cooling System
- Natural Gas Water Heater
Additional Features
- Accessible Elevator Installed
- Rooftop Deck
Listing and Financial Details
- Tax Lot 2123
- Assessor Parcel Number 2226//2123
Community Details
Overview
- Association fees include lawn maintenance, management, electricity, exterior building maintenance, gas, heat, insurance, a/c unit(s), air conditioning, common area maintenance, parking fee, reserve funds, sewer, snow removal, trash, water
- Mid-Rise Condominium
- Wilshire Park Condos
- Wilshire Park Condominium Community
- Cleveland Park Subdivision
- Property Manager
Amenities
- Concierge
- Doorman
- Common Area
- Meeting Room
- Laundry Facilities
Recreation
Pet Policy
- Pet Size Limit
- Dogs and Cats Allowed
Security
- 24-Hour Security
Map
About Wilshire Park Condominium
Home Values in the Area
Average Home Value in this Area
Tax History
| Year | Tax Paid | Tax Assessment Tax Assessment Total Assessment is a certain percentage of the fair market value that is determined by local assessors to be the total taxable value of land and additions on the property. | Land | Improvement |
|---|---|---|---|---|
| 2024 | $2,585 | $406,370 | $121,910 | $284,460 |
| 2023 | $2,737 | $448,720 | $134,620 | $314,100 |
| 2022 | $2,530 | $390,060 | $117,020 | $273,040 |
| 2021 | $2,604 | $395,980 | $118,790 | $277,190 |
| 2020 | $2,631 | $395,980 | $118,790 | $277,190 |
| 2019 | $2,399 | $357,080 | $107,120 | $249,960 |
| 2018 | $2,396 | $355,250 | $0 | $0 |
| 2017 | $2,427 | $357,980 | $0 | $0 |
| 2016 | $2,354 | $348,680 | $0 | $0 |
| 2015 | $2,295 | $346,030 | $0 | $0 |
| 2014 | -- | $316,890 | $0 | $0 |
Property History
| Date | Event | Price | Change | Sq Ft Price |
|---|---|---|---|---|
| 03/18/2025 03/18/25 | Price Changed | $415,000 | -3.5% | $390 / Sq Ft |
| 01/24/2025 01/24/25 | For Sale | $430,000 | -- | $404 / Sq Ft |
Deed History
| Date | Type | Sale Price | Title Company |
|---|---|---|---|
| Deed | $349,000 | -- | |
| Deed | $250,000 | -- |
Mortgage History
| Date | Status | Loan Amount | Loan Type |
|---|---|---|---|
| Open | $50,000 | Credit Line Revolving | |
| Open | $244,300 | New Conventional |
Similar Homes in Washington, DC
Source: Bright MLS
MLS Number: DCDC2175802
APN: 2226-2123
- 3701 Connecticut Ave NW Unit 503
- 3701 Connecticut Ave NW Unit 405
- 3701 Connecticut Ave NW Unit 108
- 3701 Connecticut Ave NW Unit 236
- 3701 Connecticut Ave NW Unit 524
- 3701 Connecticut Ave NW Unit 508
- 3601 Connecticut Ave NW Unit 410
- 3601 Connecticut Ave NW Unit 712
- 3601 Connecticut Ave NW Unit 521
- 3601 Connecticut Ave NW Unit 301
- 3600 Connecticut Ave NW Unit 105
- 3034 Rodman St NW
- 3883 Connecticut Ave NW Unit T6
- 3883 Connecticut Ave NW Unit 605
- 3883 Connecticut Ave NW Unit 903
- 3883 Connecticut Ave NW Unit P-30
- 3900 Connecticut Ave NW Unit 501G
- 3900 Connecticut Ave NW Unit 502G
- 2926 Porter St NW Unit 106
- 2926 Porter St NW Unit 308
