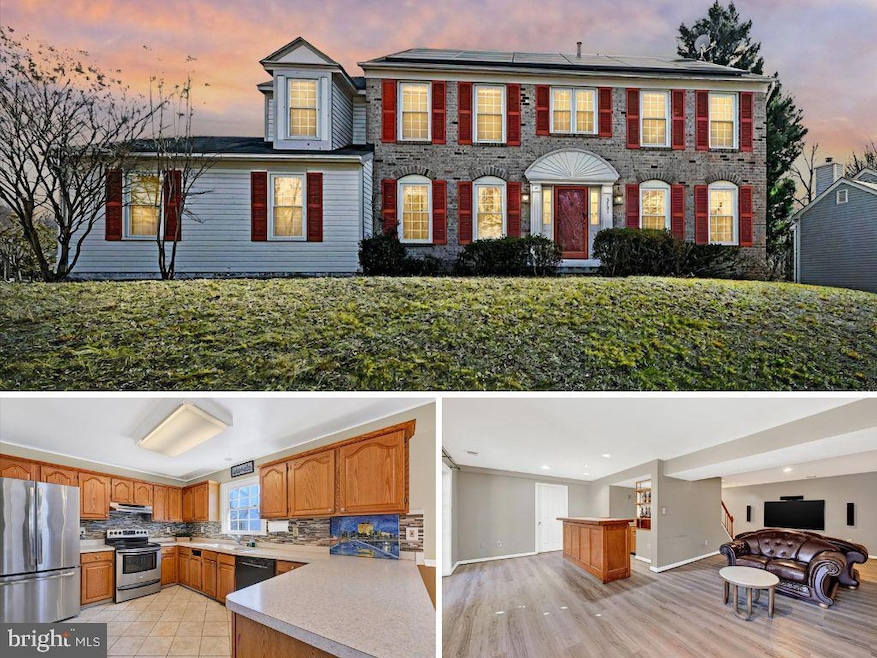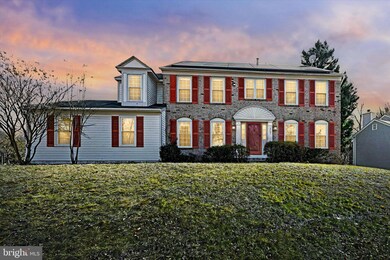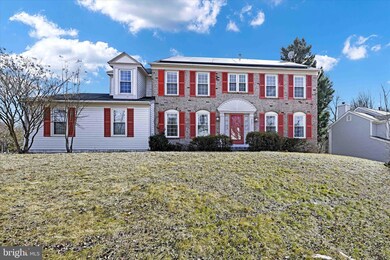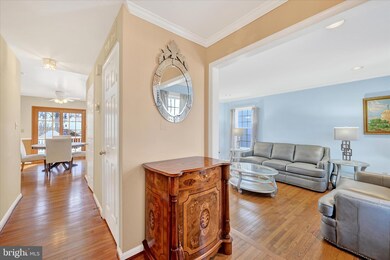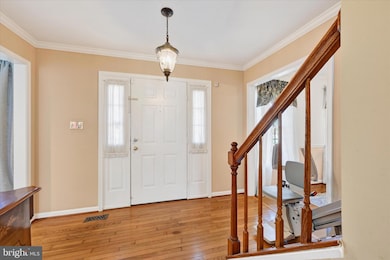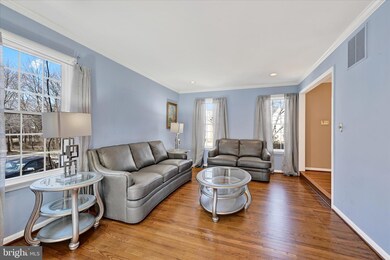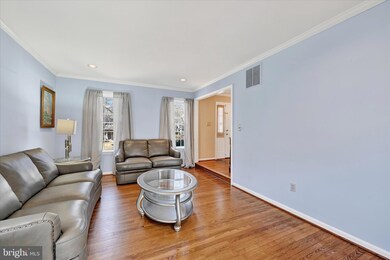
3701 Green Ash Ct Beltsville, MD 20705
Estimated payment $4,033/month
Highlights
- Colonial Architecture
- Recreation Room
- Traditional Floor Plan
- Deck
- Vaulted Ceiling
- Wood Flooring
About This Home
Gracious Home on a corner lot in Cherryvale!!This home boasts hardwood floors throughout much of the main level and bedroom level. Traditional Colonial. Open concept living in the kitchen and family room makes for great flow and entertainment. Atrium doors from the kitchen and family rooms open the large, composite deck. Second level with a large primary bedroom complete with vaulted ceilings, dressing area, and en suite with a soaking tub, double bowl vanity and separate shower. The 3 additional bedrooms are amply sized....all with hardwood flooring. Basement is finished with the 5th bedroom and large recreation room/entertainment space. Walkout level to the fenced back yard. This home is situated on a corner lot and the driveway entrance with side load garage is on a cul de sac with no through traffic. Location is super convenient to major commuter routes.
Home Details
Home Type
- Single Family
Est. Annual Taxes
- $6,945
Year Built
- Built in 1991
Lot Details
- 10,585 Sq Ft Lot
- Property is in average condition
- Property is zoned LCD
HOA Fees
- $50 Monthly HOA Fees
Parking
- 2 Car Direct Access Garage
- 4 Driveway Spaces
- Side Facing Garage
- Garage Door Opener
Home Design
- Colonial Architecture
- Asphalt Roof
- Vinyl Siding
- Brick Front
- Concrete Perimeter Foundation
Interior Spaces
- Property has 3 Levels
- Traditional Floor Plan
- Chair Railings
- Crown Molding
- Vaulted Ceiling
- Ceiling Fan
- Skylights
- Recessed Lighting
- 1 Fireplace
- Window Treatments
- Window Screens
- Sliding Doors
- Atrium Doors
- Six Panel Doors
- Entrance Foyer
- Family Room Off Kitchen
- Living Room
- Formal Dining Room
- Recreation Room
- Storage Room
Kitchen
- Breakfast Room
- Eat-In Kitchen
- Butlers Pantry
- Electric Oven or Range
- Dishwasher
- Disposal
Flooring
- Wood
- Ceramic Tile
- Luxury Vinyl Plank Tile
Bedrooms and Bathrooms
- En-Suite Primary Bedroom
- En-Suite Bathroom
- Walk-In Closet
- Soaking Tub
Laundry
- Laundry Room
- Dryer
- Washer
Finished Basement
- Heated Basement
- Walk-Out Basement
- Basement Fills Entire Space Under The House
- Connecting Stairway
- Rear Basement Entry
- Laundry in Basement
- Basement Windows
Home Security
- Alarm System
- Storm Doors
Utilities
- Forced Air Heating and Cooling System
- Vented Exhaust Fan
- Underground Utilities
- 200+ Amp Service
- Natural Gas Water Heater
Additional Features
- Cooling system powered by solar connected to the grid
- Deck
Community Details
- Cherryvale Homeowners Association
- Cherryvale Subdivision
- Property Manager
Listing and Financial Details
- Tax Lot 57
- Assessor Parcel Number 17010051441
Map
Home Values in the Area
Average Home Value in this Area
Tax History
| Year | Tax Paid | Tax Assessment Tax Assessment Total Assessment is a certain percentage of the fair market value that is determined by local assessors to be the total taxable value of land and additions on the property. | Land | Improvement |
|---|---|---|---|---|
| 2024 | $6,582 | $467,400 | $0 | $0 |
| 2023 | $6,297 | $432,400 | $0 | $0 |
| 2022 | $5,946 | $397,400 | $126,300 | $271,100 |
| 2021 | $5,725 | $387,367 | $0 | $0 |
| 2020 | $5,642 | $377,333 | $0 | $0 |
| 2019 | $5,527 | $367,300 | $100,600 | $266,700 |
| 2018 | $5,395 | $360,267 | $0 | $0 |
| 2017 | $5,297 | $353,233 | $0 | $0 |
| 2016 | -- | $346,200 | $0 | $0 |
| 2015 | $5,315 | $331,767 | $0 | $0 |
| 2014 | $5,315 | $317,333 | $0 | $0 |
Property History
| Date | Event | Price | Change | Sq Ft Price |
|---|---|---|---|---|
| 02/24/2025 02/24/25 | Pending | -- | -- | -- |
| 02/20/2025 02/20/25 | For Sale | $609,900 | -- | $196 / Sq Ft |
Deed History
| Date | Type | Sale Price | Title Company |
|---|---|---|---|
| Deed | -- | -- | |
| Deed | -- | -- | |
| Deed | -- | -- |
Mortgage History
| Date | Status | Loan Amount | Loan Type |
|---|---|---|---|
| Open | $212,000 | New Conventional | |
| Previous Owner | $186,500 | Unknown | |
| Previous Owner | $25,000 | Unknown |
Similar Homes in the area
Source: Bright MLS
MLS Number: MDPG2136964
APN: 01-0051441
- 0 Powder Mill Rd Unit MDPG2130948
- 0 Powder Mill Rd Unit MDPG2130944
- 11240 Cherry Hill Rd Unit 29
- 11200 Cherry Hill Rd Unit 203
- 11212 Cherry Hill Rd Unit T2
- 11224 Cherry Hill Rd
- 11216 Cherry Hill Rd
- 11222 Cherry Hill Rd Unit 304
- 11316 Cherry Hill Rd Unit 2-S30
- 11326 Cherry Hill Rd Unit 2-N20
- 11328 Cherry Hill Rd Unit 2-M-202
- 11326 Cherry Hill Rd Unit 102
- 11330 Cherry Hill Rd Unit 104
- 11368 Cherry Hill Rd Unit 1Q204
- 11364 Cherry Hill Rd Unit 1S204
- 11352 Cherry Hill Rd Unit 1Y203
- 11370 Cherry Hill Rd Unit 1P202
- 11382 Cherry Hill Rd Unit 1J304
- 10705 Home Acres Terrace
- 4014 Foreston Rd
