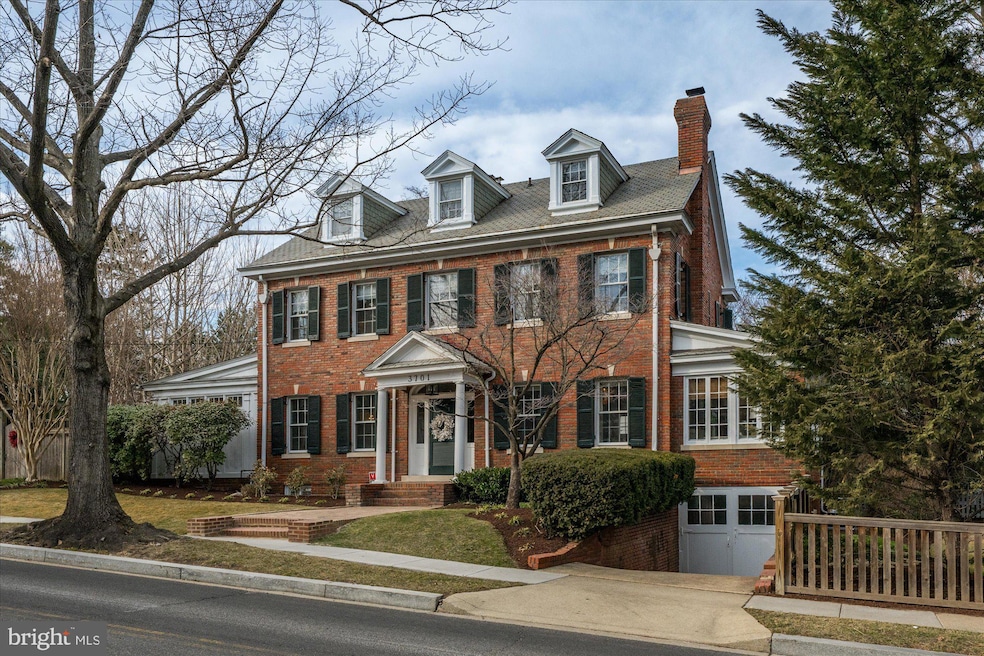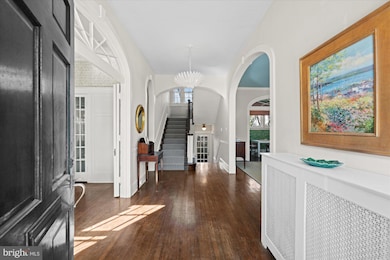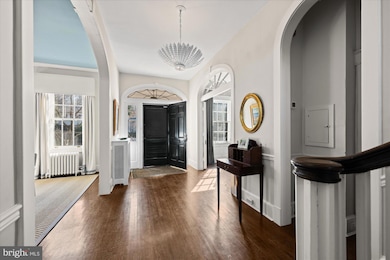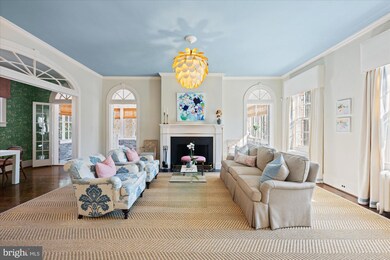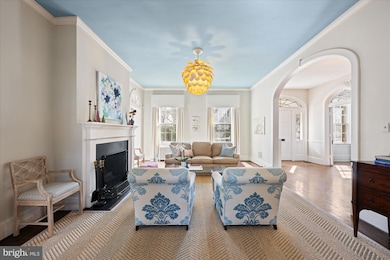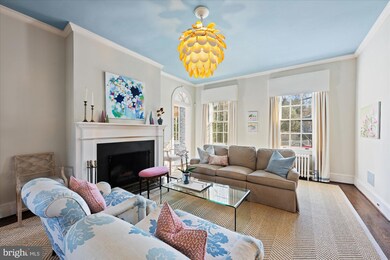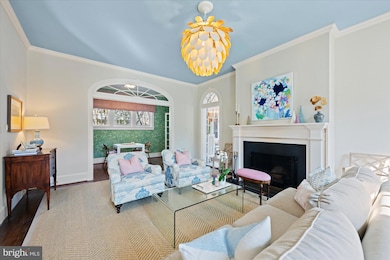
3701 Mckinley St NW Washington, DC 20015
Chevy Chase NeighborhoodHighlights
- Eat-In Gourmet Kitchen
- 0.24 Acre Lot
- Dual Staircase
- Lafayette Elementary School Rated A-
- Open Floorplan
- Private Lot
About This Home
As of April 2025Welcome to 3701 McKinley Street NW, an exquisite and stately 1923 Georgian residence that masterfully blends historic charm with modern elegance. Set on an expansive 10,000+ square foot lot in the heart of Chevy Chase, DC, this 6BR/4.5BA home captivates with its grand proportions, soaring 10-foot ceilings, and meticulously refined interiors.
From the moment you step through the gracious entryway of this true center hall home, you are welcomed by an atmosphere of sophistication and warmth. Thoughtful and tasteful updates throughout the home seamlessly complement its architectural integrity, preserving intricate moldings, original hardwood floors, and timeless details while enhancing comfort and livability.
The generous main level is designed for both grand entertaining and everyday living, featuring multiple elegant formal and informal sun-lit spaces, including an exquisite formal dining room, a separate grand formal living room with adjacent parlor and sunroom, and a beautifully appointed kitchen/family room/mudroom addition designed by GTM Architects and built by Zantzinger. This hub of the home opens to an expansive patio, creating a modern everyday living area that ties seamlessly with the original architectural elements of the home. Upstairs, the luxurious primary suite offers a serene retreat, accompanied by four additional spacious bedrooms, two additional well-appointed baths, and an office. The finished lower level has something for everyone, with a guest suite, a large recreational space with room for ping pong and movie nights, a separate gym, wine cellar, wet bar, and access to the attached garage.
Outside, the quarter acre lot presents a rare opportunity for expansive play spaces, multiple outdoor entertaining areas, a separate parking pad and driveway/garage, all serenely private and within moments of the vibrant amenities of the Connecticut Avenue corridor.
A truly exceptional offering, this distinguished and lovingly maintained home exudes warmth and is a testament to timeless architecture, impeccable design, and unparalleled character. Welcome home!
Home Details
Home Type
- Single Family
Est. Annual Taxes
- $19,974
Year Built
- Built in 1923
Lot Details
- 10,387 Sq Ft Lot
- South Facing Home
- Property is Fully Fenced
- Landscaped
- Extensive Hardscape
- Private Lot
- Premium Lot
- Corner Lot
- Level Lot
- Property is in excellent condition
Parking
- 1 Car Attached Garage
- 2 Driveway Spaces
- Basement Garage
- Off-Street Parking
Home Design
- Georgian Architecture
- Brick Exterior Construction
Interior Spaces
- Property has 4 Levels
- Open Floorplan
- Dual Staircase
- Sound System
- Built-In Features
- Crown Molding
- Ceiling Fan
- Recessed Lighting
- 2 Fireplaces
- Window Treatments
- Family Room Off Kitchen
- Formal Dining Room
Kitchen
- Eat-In Gourmet Kitchen
- Breakfast Area or Nook
- Extra Refrigerator or Freezer
- Dishwasher
- Kitchen Island
- Wine Rack
- Disposal
Flooring
- Wood
- Carpet
- Ceramic Tile
Bedrooms and Bathrooms
- En-Suite Bathroom
- Walk-In Closet
- Soaking Tub
- Walk-in Shower
Laundry
- Dryer
- Washer
- Laundry Chute
Finished Basement
- Heated Basement
- Basement Fills Entire Space Under The House
- Interior Basement Entry
- Garage Access
- Basement Windows
Outdoor Features
- Patio
- Terrace
- Playground
- Play Equipment
Schools
- Lafayette Elementary School
- Deal Middle School
- Jackson-Reed High School
Utilities
- Central Air
- Radiator
- Natural Gas Water Heater
Community Details
- No Home Owners Association
- Built by ZANTZINGER ADDITION
- Chevy Chase Subdivision, Flooded W Natural Light Floorplan
Listing and Financial Details
- Tax Lot 85
- Assessor Parcel Number 1866//0085
Map
Home Values in the Area
Average Home Value in this Area
Property History
| Date | Event | Price | Change | Sq Ft Price |
|---|---|---|---|---|
| 04/04/2025 04/04/25 | Sold | $3,050,000 | +9.1% | $494 / Sq Ft |
| 03/07/2025 03/07/25 | Pending | -- | -- | -- |
| 03/06/2025 03/06/25 | For Sale | $2,795,000 | +39.1% | $453 / Sq Ft |
| 09/05/2018 09/05/18 | Sold | $2,010,000 | +0.8% | $319 / Sq Ft |
| 06/03/2018 06/03/18 | Pending | -- | -- | -- |
| 05/31/2018 05/31/18 | For Sale | $1,995,000 | -- | $317 / Sq Ft |
Tax History
| Year | Tax Paid | Tax Assessment Tax Assessment Total Assessment is a certain percentage of the fair market value that is determined by local assessors to be the total taxable value of land and additions on the property. | Land | Improvement |
|---|---|---|---|---|
| 2024 | $19,974 | $2,436,950 | $733,530 | $1,703,420 |
| 2023 | $19,238 | $2,347,280 | $691,880 | $1,655,400 |
| 2022 | $17,840 | $2,177,490 | $630,390 | $1,547,100 |
| 2021 | $17,312 | $2,113,100 | $627,270 | $1,485,830 |
| 2020 | $17,152 | $2,093,560 | $591,440 | $1,502,120 |
| 2019 | $17,233 | $2,102,310 | $582,500 | $1,519,810 |
| 2018 | $16,750 | $2,043,990 | $0 | $0 |
| 2017 | $16,562 | $2,020,870 | $0 | $0 |
| 2016 | $15,588 | $1,905,640 | $0 | $0 |
| 2015 | $15,114 | $1,849,560 | $0 | $0 |
| 2014 | $14,621 | $1,790,370 | $0 | $0 |
Mortgage History
| Date | Status | Loan Amount | Loan Type |
|---|---|---|---|
| Open | $2,440,000 | New Conventional | |
| Previous Owner | $900,000 | New Conventional | |
| Previous Owner | $131,900 | Adjustable Rate Mortgage/ARM | |
| Previous Owner | $845,000 | Adjustable Rate Mortgage/ARM | |
| Previous Owner | $999,900 | New Conventional | |
| Previous Owner | $1,260,000 | Adjustable Rate Mortgage/ARM | |
| Previous Owner | $552,000 | New Conventional |
Deed History
| Date | Type | Sale Price | Title Company |
|---|---|---|---|
| Deed | $3,050,000 | Paragon Title | |
| Special Warranty Deed | $2,010,000 | Paragon Title & Escrow Co | |
| Special Warranty Deed | -- | None Available | |
| Deed | $690,000 | -- |
Similar Homes in Washington, DC
Source: Bright MLS
MLS Number: DCDC2185992
APN: 1866-0085
- 5706 Nevada Ave NW
- 3750 Northampton St NW
- 3703 Legation St NW
- 3410 Morrison St NW
- 3335 Legation St NW
- 5406 Connecticut Ave NW Unit 808
- 5406 Connecticut Ave NW Unit 803
- 5500 39th St NW
- 3735 Kanawha St NW
- 3749 1/2 Kanawha St NW
- 5509 33rd St NW
- 3740 Kanawha St NW
- 5315 Connecticut Ave NW Unit 610
- 5315 Connecticut Ave NW Unit 406
- 5315 Connecticut Ave NW Unit 605
- 6009 34th Place NW
- 3219 Morrison St NW
- 5310 Connecticut Ave NW Unit 2
- 3506 Runnymede Place NW
- 3726 Jocelyn St NW
