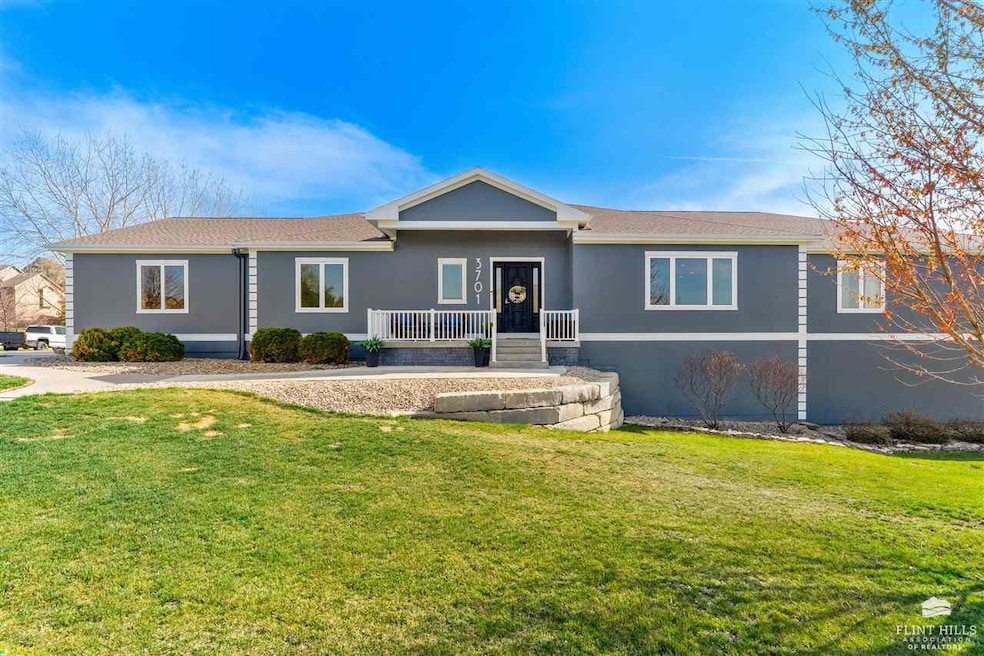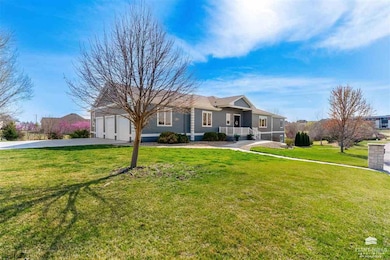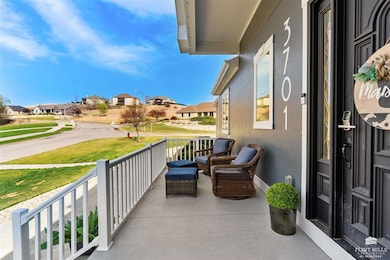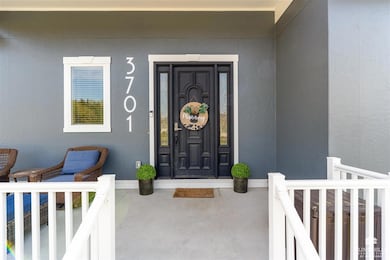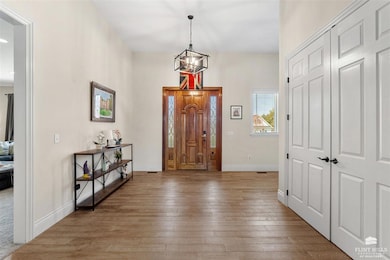
3701 Vanesta Dr Manhattan, KS 66503
Grand Mere NeighborhoodEstimated payment $8,642/month
Highlights
- Water Views
- In Ground Pool
- Deck
- Frank V. Bergman Elementary School Rated A-
- 1.1 Acre Lot
- Ranch Style House
About This Home
Whoop there it is, your new MANSION! Experience unparalleled luxury & entertainment in this expansive estate featuring 7 bedrooms, 5.5 baths, & incredible amenities. With an open-concept design, massive windows flood the home with natural light, connecting 4 spacious living rooms, 2 gourmet kitchens, & a huge walk-in pantry. Fitness enthusiasts will adore the indoor full-court basketball court, gymnasium, & weight room—perfect for staying active without leaving home. Step outside to a backyard oasis boasting a sparkling inground pool, spa, & a covered deck ideal for relaxation or entertaining. The lavish primary suite offers a spa-like bathroom, dual walk-in closets, while all bedrooms provide generous space & comfort. Every detail, from premium finishes to thoughtful design, ensures elegance and FUN. This home isn’t just a residence—it’s a lifestyle. See video tour co-hosted w/ Avery Johnson. Powercat in gym was autographed by Avery Johnson. Open house 4/13 @ 1. Call Amy 757-651-1068
Home Details
Home Type
- Single Family
Est. Annual Taxes
- $16,814
Year Built
- Built in 2011
Lot Details
- 1.1 Acre Lot
- Partially Fenced Property
- Aluminum or Metal Fence
- Sprinkler System
HOA Fees
- $27 Monthly HOA Fees
Parking
- 3 Car Garage
Home Design
- Ranch Style House
- Stucco
Interior Spaces
- 12,398 Sq Ft Home
- Ceiling Fan
- Electric Fireplace
- Living Room
- Dining Room
- Wood Flooring
- Water Views
- Laundry Room
Kitchen
- Eat-In Kitchen
- Kitchen Island
Bedrooms and Bathrooms
- 7 Bedrooms | 5 Main Level Bedrooms
- Dual Closets
- Walk-In Closet
Finished Basement
- 2 Bathrooms in Basement
- 2 Bedrooms in Basement
Outdoor Features
- In Ground Pool
- Deck
Schools
- Manhattan High School
Utilities
- Central Air
- Geothermal Heating and Cooling
Map
Home Values in the Area
Average Home Value in this Area
Tax History
| Year | Tax Paid | Tax Assessment Tax Assessment Total Assessment is a certain percentage of the fair market value that is determined by local assessors to be the total taxable value of land and additions on the property. | Land | Improvement |
|---|---|---|---|---|
| 2024 | $16,814 | $95,248 | $9,124 | $86,124 |
| 2023 | $16,390 | $93,380 | $8,893 | $84,487 |
| 2022 | $14,949 | $80,500 | $10,662 | $69,838 |
| 2021 | $16,738 | $95,238 | $7,963 | $87,275 |
| 2020 | $17,100 | $94,679 | $7,629 | $87,050 |
| 2019 | $16,738 | $91,616 | $7,629 | $83,987 |
| 2018 | $16,009 | $91,616 | $7,620 | $83,996 |
| 2017 | $15,211 | $88,352 | $8,134 | $80,218 |
| 2016 | $14,812 | $86,197 | $6,393 | $79,804 |
| 2014 | -- | $0 | $0 | $0 |
Property History
| Date | Event | Price | Change | Sq Ft Price |
|---|---|---|---|---|
| 04/09/2025 04/09/25 | For Sale | $1,295,000 | +62.9% | $104 / Sq Ft |
| 10/29/2021 10/29/21 | Sold | -- | -- | -- |
| 10/02/2021 10/02/21 | Pending | -- | -- | -- |
| 08/13/2021 08/13/21 | Price Changed | $795,000 | -9.7% | $64 / Sq Ft |
| 06/17/2021 06/17/21 | For Sale | $880,000 | -- | $71 / Sq Ft |
Deed History
| Date | Type | Sale Price | Title Company |
|---|---|---|---|
| Warranty Deed | -- | -- |
Mortgage History
| Date | Status | Loan Amount | Loan Type |
|---|---|---|---|
| Previous Owner | $279,000 | New Conventional |
Similar Home in Manhattan, KS
Source: Flint Hills Association of REALTORS®
MLS Number: FHR20250862
APN: 212-03-0-10-05-019.00-0
- 2221 Buckner Dr
- 3617 Eastridge Cir
- 3712 Deakon Dr
- 3013 Back Nine Cir
- 3022 Fieldhouse Cir Unit 112
- 3022 Fieldhouse Cir
- 3022 Fieldhouse Cir Unit 207
- 3613 Everett Place
- 3010 Fieldhouse Cir
- 3010 Fieldhouse Cir Unit 201
- 3010 Fieldhouse Cir Unit 308
- 3320 Merced Dr
- 3407 Merced Dr
- 3320 Ocean Dr
- 3330 Ocean Dr
- 3427 Treesmill Dr
- 3411 Ocean Dr
- 3605 Hawthorne Woods Terrace
- 3601 Hawthorne Woods Terrace
- 3425 Gary Ave
