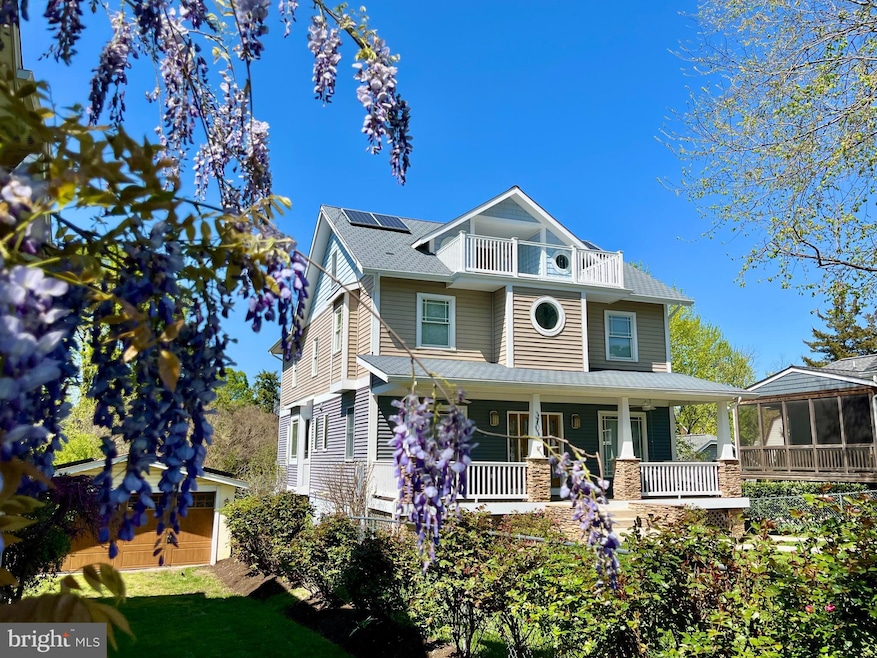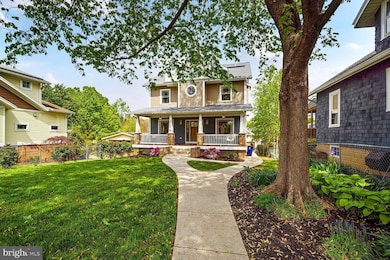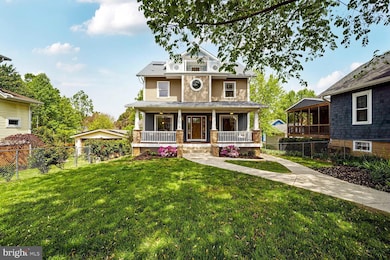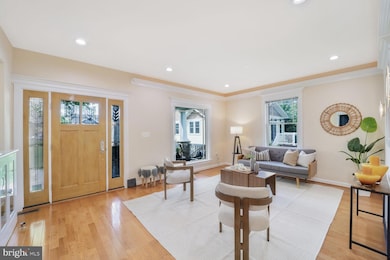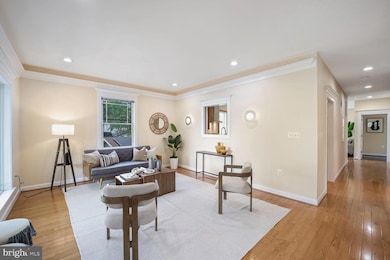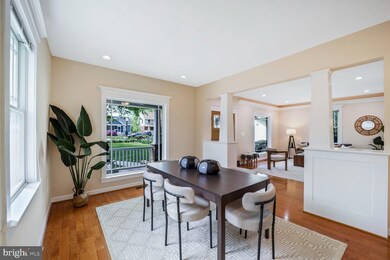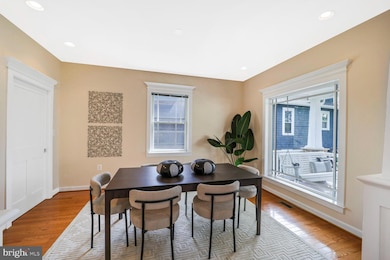
3703 7th St S Arlington, VA 22204
Alcova Heights NeighborhoodEstimated payment $11,212/month
Highlights
- Very Popular Property
- Craftsman Architecture
- 1 Fireplace
- Thomas Jefferson Middle School Rated A-
- Wood Flooring
- No HOA
About This Home
Welcome to this masterpiece of living where timeless architectural elegance meets the sophistication of modern luxury. This extraordinary custom-crafted Craftsman home, completed in 2008 with impeccable attention to detail, offers over 3,500 square feet of exquisitely finished living space, along with an additional 575 square feet in a high-ceilinged lower level—ready to be transformed into your bespoke wine cellar, home theater, or wellness retreat.Discreetly positioned with rear alley access, the expansive three-car garage preserves the graceful charm of the home’s façade, while a private residential elevator effortlessly connects all levels, offering both refined convenience and multigenerational versatility.Inside, natural light pours through expansive windows, illuminating a seamless open layout that blends formal sophistication with casual elegance. The grand living room, formal dining space, and inviting family room are designed for both intimate gatherings and effortless entertaining. A versatile main-level suite with en-suite bath and walk-in shower adds flexibility, ideal for hosting guests or creating a private office or library.The heart of the home—a culinary sanctuary—features a designer chef’s kitchen appointed with premium finishes and top-tier appliances. Dual stainless steel sinks, including one with a custom integrated drainboard, are paired with Insinkerator disposals. Two French-door refrigerators with ice makers, a five-burner gas range with griddle, warming oven, generous prep surfaces, and under-cabinet lighting all contribute to a space where functionality and artistry coexist. Frank Lloyd Wright-inspired casement windows add an architectural flourish, enhancing the room’s ambiance.Ascend to the upper level where the luxurious primary suite offers a private sanctuary, complete with a spacious walk-in closet and a spa-caliber en-suite bath. Three additional bedrooms—each generously sized—share a stylish Jack and Jill bath, combining comfort with convenience. The finished attic provides a flexible living space, featuring built-in shelving, hidden storage, and a walk-out balcony that adds 195 square feet of tranquil outdoor living.This residence is a true testament to quality and foresight, featuring enhanced sound insulation between floors and bedrooms, solar panels with Dominion Energy green certification, and state-of-the-art wiring, including CAT5, coaxial cable, and quad outlets in key rooms—ensuring seamless connectivity and energy efficiency.Crafted with enduring quality and curated for modern luxury living, this exceptional home offers an unrivaled blend of classic design, intelligent features, and serene comfort. From the moment you arrive, you’ll know—you’ve found something truly special.
Open House Schedule
-
Sunday, April 27, 20251:00 to 3:00 pm4/27/2025 1:00:00 PM +00:004/27/2025 3:00:00 PM +00:00Add to Calendar
Home Details
Home Type
- Single Family
Est. Annual Taxes
- $14,282
Year Built
- Built in 2007
Lot Details
- 8,138 Sq Ft Lot
- Property is Fully Fenced
- Property is zoned R-6
Parking
- 3 Car Direct Access Garage
- Handicap Parking
- Basement Garage
- Rear-Facing Garage
Home Design
- Craftsman Architecture
- Slab Foundation
- Vinyl Siding
Interior Spaces
- Property has 4 Levels
- 1 Fireplace
- Unfinished Basement
- Garage Access
- Laundry on upper level
Flooring
- Wood
- Carpet
- Ceramic Tile
Bedrooms and Bathrooms
Accessible Home Design
- Accessible Elevator Installed
Utilities
- Central Heating and Cooling System
- 60+ Gallon Tank
Community Details
- No Home Owners Association
- Alcova Heights Subdivision
Listing and Financial Details
- Tax Lot 32
- Assessor Parcel Number 23-017-006
Map
Home Values in the Area
Average Home Value in this Area
Tax History
| Year | Tax Paid | Tax Assessment Tax Assessment Total Assessment is a certain percentage of the fair market value that is determined by local assessors to be the total taxable value of land and additions on the property. | Land | Improvement |
|---|---|---|---|---|
| 2024 | $14,282 | $1,382,600 | $655,100 | $727,500 |
| 2023 | $13,665 | $1,326,700 | $650,100 | $676,600 |
| 2022 | $13,234 | $1,284,900 | $620,100 | $664,800 |
| 2021 | $12,479 | $1,211,600 | $575,000 | $636,600 |
| 2020 | $12,053 | $1,174,800 | $520,000 | $654,800 |
| 2019 | $11,663 | $1,136,700 | $475,000 | $661,700 |
| 2018 | $9,895 | $1,021,500 | $460,000 | $561,500 |
| 2017 | $9,868 | $980,900 | $435,000 | $545,900 |
| 2016 | $9,515 | $960,100 | $435,000 | $525,100 |
| 2015 | $9,618 | $965,700 | $430,000 | $535,700 |
| 2014 | $9,105 | $914,200 | $410,000 | $504,200 |
Property History
| Date | Event | Price | Change | Sq Ft Price |
|---|---|---|---|---|
| 04/24/2025 04/24/25 | For Sale | $1,799,000 | -- | $505 / Sq Ft |
Mortgage History
| Date | Status | Loan Amount | Loan Type |
|---|---|---|---|
| Closed | $394,500 | New Conventional | |
| Closed | $200,000 | Credit Line Revolving | |
| Closed | $417,000 | New Conventional | |
| Closed | $417,000 | New Conventional |
Similar Homes in Arlington, VA
Source: Bright MLS
MLS Number: VAAR2054972
APN: 23-017-006
- 3810 6th St S
- 3709 8th St S
- 3501 7th St S
- 3701 5th St S Unit 408
- 3601 5th St S Unit 511
- 3601 5th St S Unit 205
- 3601 5th St S Unit 210
- 3601 5th St S Unit 405
- 3601 5th St S Unit 206
- 821 S Monroe St
- 3919 7th St S
- 3418 8th St S
- 3300 6th St S
- 3313 5th St S
- 3712 9th St S
- 4015 7th St S
- 3706 1st Rd S
- 919 S Monroe St
- 30 S Old Glebe Rd Unit 202E
- 829 S Ivy St
