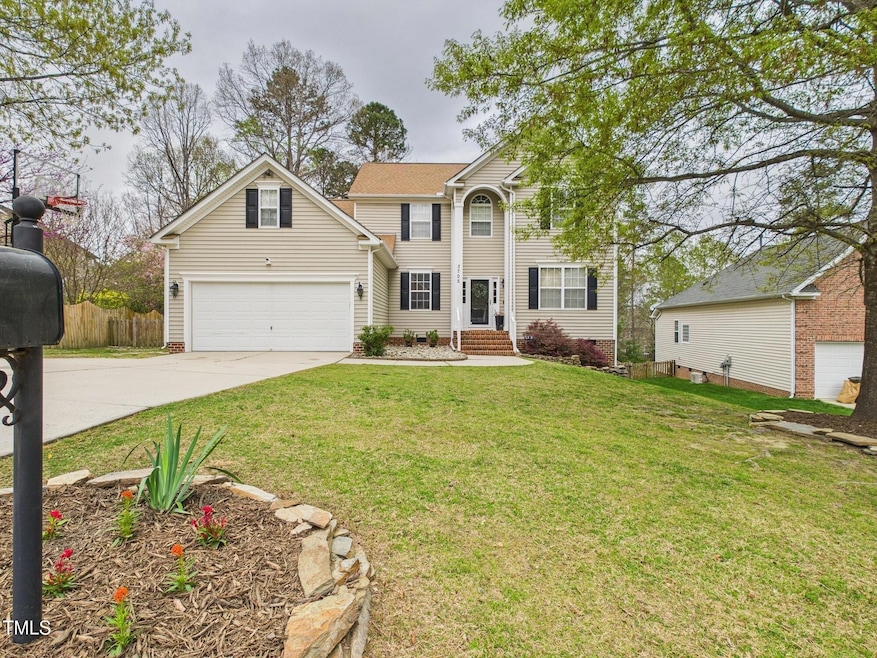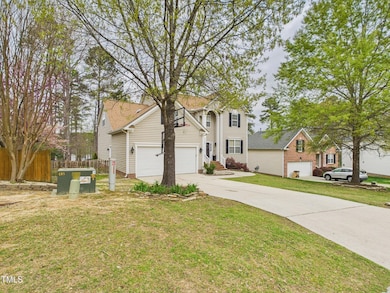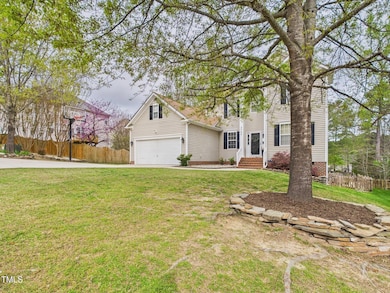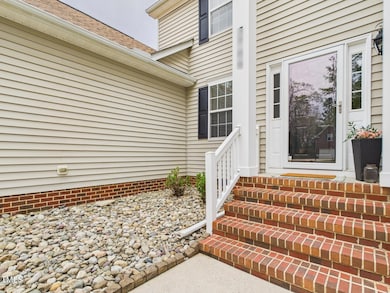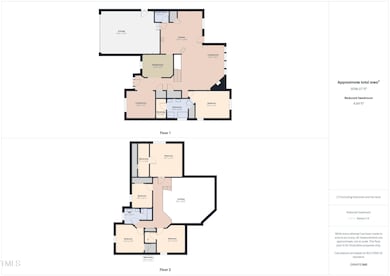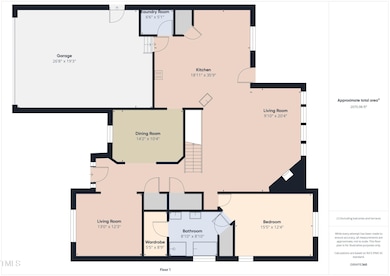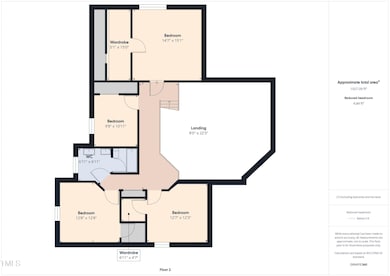
3705 Andoversford Ct Wake Forest, NC 27587
Estimated payment $3,929/month
Highlights
- Popular Property
- Community Cabanas
- Clubhouse
- Heritage High School Rated A
- Basketball Court
- Property is near a clubhouse
About This Home
BEAUTIFUL DANSFORTH SUBDIVISION! OFFERING 5 BEDS, 2.5 BATHS, 2 CAR GARAGE, .4 ACRE CUL-DE-SAC LOT, OPEN FLOOR PLAN, HARDWOOD FLOORS, TILE IN KITCHEN, WHITE CABINETS, GRANITE COUNTER TOPS, SS APPLIANCES, RECESSED LIGHTING, STONE FIRE PLACE, GAS LOGS, UPDATED LIGHTING, BUSH NICKEL
HARDWARE, TREY CEILINGS, JACUZZI TUB, SEPARATE SHOWER, DOUBLE VANITIES, WALK-IN CLOSET, OFFICE , FENCED IN BACK YARD, OVER-SIZED CONCRETE PATIO, DECK WITH TREX DECKING, AND MUCH MORE! MUST
SEE! ENJOY THE COMMUNITY POOL AND PLAYGROUND! CLOSE TO DOWNTOWN, RDU, RTP, AND TONS OF SHOPPING WITHIN MINUTES OF YOUR NEW HOME!
Home Details
Home Type
- Single Family
Est. Annual Taxes
- $5,450
Year Built
- Built in 2005
Lot Details
- 0.4 Acre Lot
- Lot Dimensions are 68x218x64x27x234
- Cul-De-Sac
- Landscaped
- Private Lot
- Corner Lot
- Rectangular Lot
- Level Lot
- Cleared Lot
- Back Yard Fenced and Front Yard
- Property is zoned GR3
HOA Fees
- $43 Monthly HOA Fees
Parking
- 2 Car Attached Garage
- Parking Pad
- Front Facing Garage
- Garage Door Opener
- Private Driveway
- 2 Open Parking Spaces
Home Design
- Transitional Architecture
- Brick Foundation
- Architectural Shingle Roof
- Vinyl Siding
Interior Spaces
- 3,098 Sq Ft Home
- 2-Story Property
- Crown Molding
- Tray Ceiling
- Smooth Ceilings
- Cathedral Ceiling
- Ceiling Fan
- Recessed Lighting
- Gas Fireplace
- Entrance Foyer
- Living Room
- Breakfast Room
- Combination Kitchen and Dining Room
- Home Office
- Storage
Kitchen
- Eat-In Kitchen
- Self-Cleaning Oven
- Electric Range
- Microwave
- Ice Maker
- Dishwasher
- Stainless Steel Appliances
- Kitchen Island
- Granite Countertops
Flooring
- Wood
- Carpet
- Ceramic Tile
- Luxury Vinyl Tile
Bedrooms and Bathrooms
- 5 Bedrooms
- Primary Bedroom on Main
- Walk-In Closet
- Primary bathroom on main floor
- Double Vanity
- Private Water Closet
- Whirlpool Bathtub
- Separate Shower in Primary Bathroom
- Walk-in Shower
Laundry
- Laundry Room
- Laundry on main level
Attic
- Attic Floors
- Pull Down Stairs to Attic
Home Security
- Smart Locks
- Fire and Smoke Detector
Outdoor Features
- Basketball Court
- Courtyard
- Deck
- Patio
Location
- Property is near a clubhouse
Schools
- Rolesville Elementary School
- Wake Forest Middle School
- Heritage High School
Utilities
- Forced Air Heating and Cooling System
- Natural Gas Connected
- High Speed Internet
Listing and Financial Details
- Assessor Parcel Number 1749359203
Community Details
Overview
- Dansforth HOA, Phone Number (919) 847-3003
- Dansforth Subdivision
Amenities
- Clubhouse
Recreation
- Community Playground
- Community Cabanas
- Community Pool
- Park
Map
Home Values in the Area
Average Home Value in this Area
Tax History
| Year | Tax Paid | Tax Assessment Tax Assessment Total Assessment is a certain percentage of the fair market value that is determined by local assessors to be the total taxable value of land and additions on the property. | Land | Improvement |
|---|---|---|---|---|
| 2024 | $5,451 | $568,821 | $110,000 | $458,821 |
| 2023 | $4,066 | $348,161 | $50,000 | $298,161 |
| 2022 | $3,900 | $348,161 | $50,000 | $298,161 |
| 2021 | $3,832 | $348,161 | $50,000 | $298,161 |
| 2020 | $3,832 | $348,161 | $50,000 | $298,161 |
| 2019 | $3,830 | $307,049 | $50,000 | $257,049 |
| 2018 | $3,626 | $307,049 | $50,000 | $257,049 |
| 2017 | $3,505 | $307,049 | $50,000 | $257,049 |
| 2016 | $3,460 | $307,049 | $50,000 | $257,049 |
| 2015 | $3,996 | $350,464 | $50,000 | $300,464 |
| 2014 | $3,868 | $350,464 | $50,000 | $300,464 |
Property History
| Date | Event | Price | Change | Sq Ft Price |
|---|---|---|---|---|
| 04/05/2025 04/05/25 | For Sale | $615,000 | +26.8% | $199 / Sq Ft |
| 12/15/2023 12/15/23 | Off Market | $485,000 | -- | -- |
| 12/10/2021 12/10/21 | Sold | $485,000 | +1.3% | $169 / Sq Ft |
| 10/22/2021 10/22/21 | Pending | -- | -- | -- |
| 10/13/2021 10/13/21 | For Sale | $479,000 | -- | $167 / Sq Ft |
Deed History
| Date | Type | Sale Price | Title Company |
|---|---|---|---|
| Warranty Deed | $485,000 | None Available | |
| Warranty Deed | $294,500 | None Available |
Mortgage History
| Date | Status | Loan Amount | Loan Type |
|---|---|---|---|
| Open | $70,000 | Credit Line Revolving | |
| Previous Owner | $460,750 | New Conventional | |
| Previous Owner | $313,000 | New Conventional | |
| Previous Owner | $318,000 | Adjustable Rate Mortgage/ARM | |
| Previous Owner | $25,000 | Credit Line Revolving | |
| Previous Owner | $265,000 | Adjustable Rate Mortgage/ARM | |
| Previous Owner | $289,000 | Unknown | |
| Previous Owner | $294,370 | Fannie Mae Freddie Mac |
About the Listing Agent

Alex is a member of the Board of Realtors and has over a decade of experience in real estate along with a Phd. in Economics. Alex understands market trends and is motivated to help buyers and sellers in all price ranges in commercial and residential properties. We specialize in commercial and residential investment properties and are experts in Short sales and REO foreclosures. I received the RE/MAX Hall of Fame award in 2012. I went to School at Merrimack College and North Carolina State
Alex's Other Listings
Source: Doorify MLS
MLS Number: 10087324
APN: 1749.01-35-9203-000
- 9212 Linslade Way
- 9208 Cornwell Dr
- 3708 Tansley St
- 3725 Song Sparrow Dr
- 9117 Cornwell Dr
- 3905 Song Sparrow Dr
- 9100 Dansforeshire Way
- 1309 Trailing Rose Ct
- 1933 Forestville Rd
- 5317 Chimney Swift Dr
- 429 Teague St
- 705 Marshall Farm St
- 4213 Burlington Mills Rd
- 204 Woodstaff Ave
- 6633 Penfield St
- 5301 Night Heron Dr
- 9504 Dumas Ct
- 9500 Ligon Mill Rd
- 1301 Mackinaw Dr
- 3205 Silver Ore Ct
