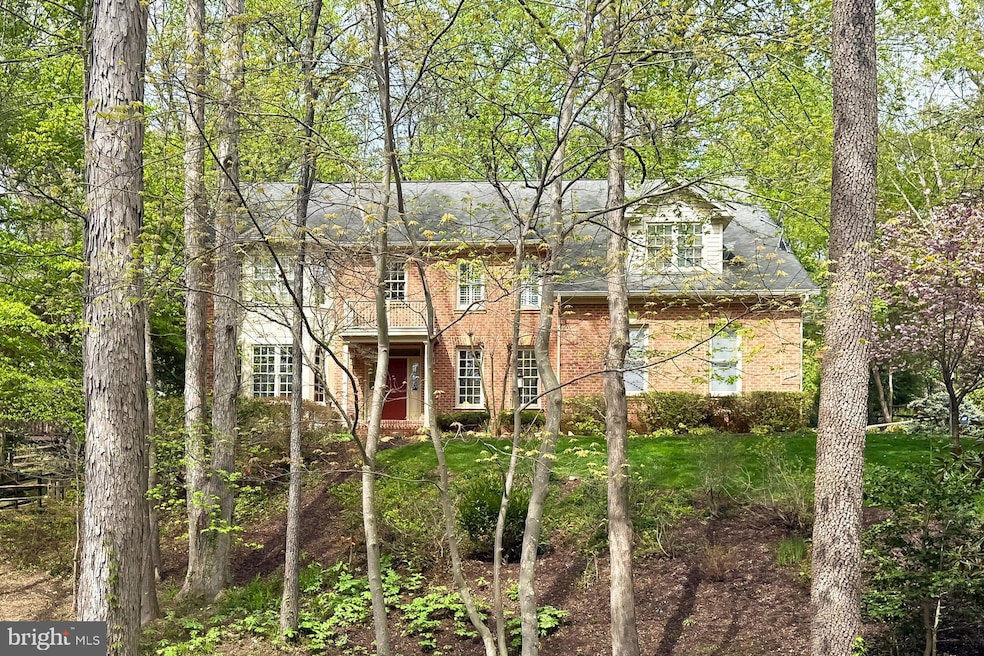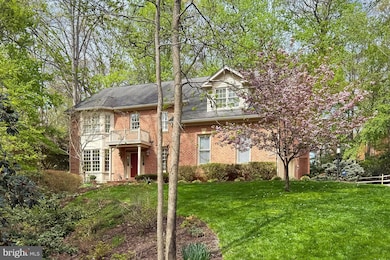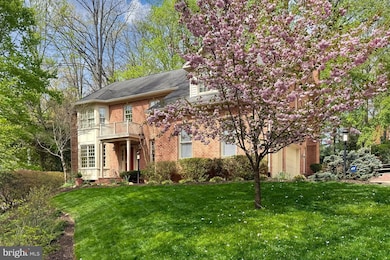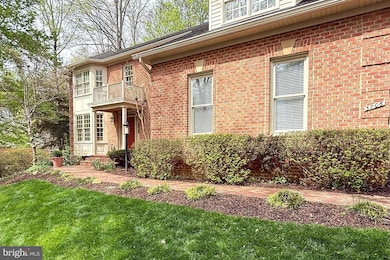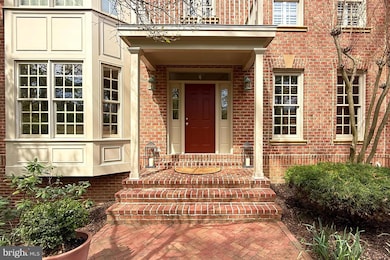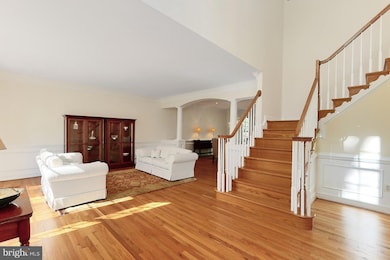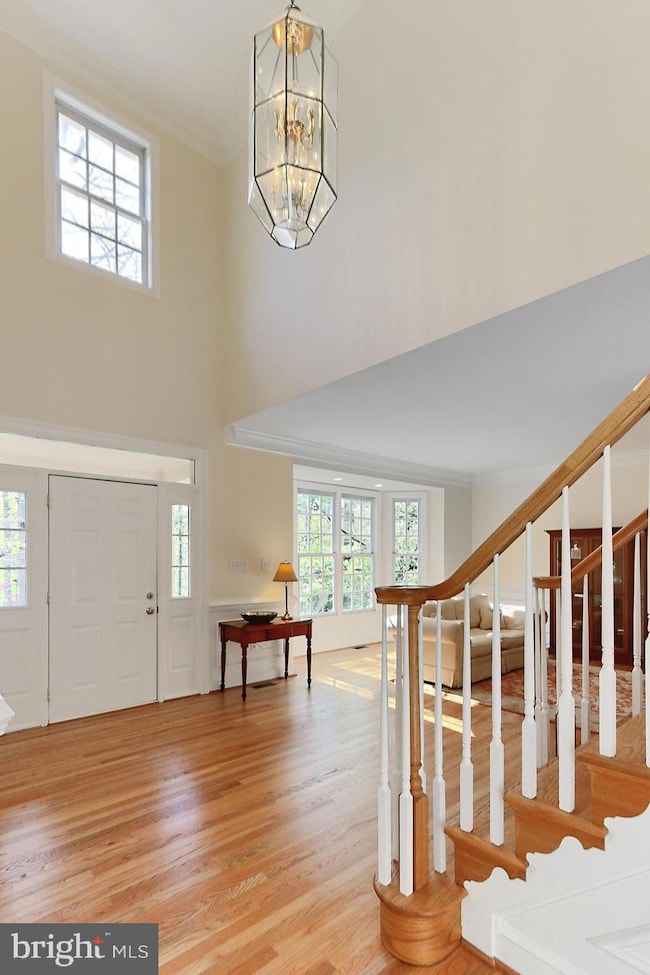
3706 Rust Rd Annandale, VA 22003
Estimated payment $9,309/month
Highlights
- Eat-In Gourmet Kitchen
- Colonial Architecture
- Traditional Floor Plan
- Scenic Views
- Deck
- Wood Flooring
About This Home
Welcome to this Custom, Grand Colonial. with 3-car attached garage in private setting. Sitting on top of hill with sweeping front yard. Beautifully landscaped yard both front and rear. The house has been lovingly maintained and improved by the current owners for 20 years. Wood floors through-out the main level have just been refinished. Walk into the great foyer with high ceilings which opens to living room on left and library on the right. Continue to separate dining room to enjoy formal dinners or utilize the kitchen eating area for those casual meals. Kitchen has 42" white cabinets, cook-top island, stainless/black appliances and granite counters. Access deck through French doors, off dining area in kitchen, which overlooks beautiful flowering bushes and mature trees. Step down into family room with stone fireplace (has a wood pellet burning insert), wet bar and another set of French doors to the screened porch. Upstairs there is the owner's suite with sitting area and recently updated bath. Jack and Jill bedrooms with shared bath. The 4th bedroom is ideal for guest room with private bath. All bedrooms up have walk-in closets.Lower Level is partially finished with bedroom and bath. There is plenty of room for rec.room, exercise room or whatever your needs.Exterior is brick-veneer on all four sides. Outside woodwork has just been painted. Parking pad at top of driveway and driveway resealed! Also extra storage in 96 sq ft shed with electricity. Back up (Generac) Generator! Great location! Near parks and easy access to Rt. 495, restaurants and shopping.
Open House Schedule
-
Sunday, April 27, 20251:00 to 3:00 pm4/27/2025 1:00:00 PM +00:004/27/2025 3:00:00 PM +00:00Come visit this beautiful, stately Colonial. Perfect for entertaing!Add to Calendar
Home Details
Home Type
- Single Family
Est. Annual Taxes
- $14,843
Year Built
- Built in 2000
Lot Details
- 0.54 Acre Lot
- Back Yard Fenced
- Sprinkler System
- Property is zoned 120
Parking
- 3 Car Direct Access Garage
- 3 Driveway Spaces
- Side Facing Garage
- Garage Door Opener
- Off-Street Parking
Property Views
- Scenic Vista
- Woods
- Garden
Home Design
- Colonial Architecture
- Brick Exterior Construction
Interior Spaces
- Property has 3 Levels
- Traditional Floor Plan
- Wet Bar
- Chair Railings
- Crown Molding
- Ceiling Fan
- Recessed Lighting
- 2 Fireplaces
- Wood Burning Fireplace
- Fireplace With Glass Doors
- Double Pane Windows
- Window Treatments
- Bay Window
- Window Screens
- French Doors
- Entrance Foyer
- Family Room Off Kitchen
- Living Room
- Formal Dining Room
- Library
- Flood Lights
- Attic
Kitchen
- Eat-In Gourmet Kitchen
- Built-In Double Oven
- Stove
- Cooktop
- Built-In Microwave
- Ice Maker
- Dishwasher
- Stainless Steel Appliances
- Kitchen Island
- Disposal
Flooring
- Wood
- Carpet
Bedrooms and Bathrooms
- En-Suite Primary Bedroom
- Whirlpool Bathtub
Laundry
- Laundry on upper level
- Dryer
- Washer
Partially Finished Basement
- Walk-Out Basement
- Rear Basement Entry
- Sump Pump
- Basement with some natural light
Accessible Home Design
- Level Entry For Accessibility
Outdoor Features
- Deck
- Screened Patio
- Exterior Lighting
- Porch
Schools
- Woodburn Elementary School
- Jackson Middle School
- Falls Church High School
Utilities
- Forced Air Heating and Cooling System
- Dehumidifier
- Vented Exhaust Fan
- Water Treatment System
- Well
- Natural Gas Water Heater
Community Details
- No Home Owners Association
- Pleasant Ridge Subdivision
Listing and Financial Details
- Tax Lot 35A
- Assessor Parcel Number 0594 08 0035A
Map
Home Values in the Area
Average Home Value in this Area
Tax History
| Year | Tax Paid | Tax Assessment Tax Assessment Total Assessment is a certain percentage of the fair market value that is determined by local assessors to be the total taxable value of land and additions on the property. | Land | Improvement |
|---|---|---|---|---|
| 2024 | $13,962 | $1,205,200 | $338,000 | $867,200 |
| 2023 | $13,499 | $1,196,200 | $329,000 | $867,200 |
| 2022 | $12,693 | $1,110,050 | $294,000 | $816,050 |
| 2021 | $11,874 | $1,011,860 | $270,000 | $741,860 |
| 2020 | $11,807 | $997,660 | $265,000 | $732,660 |
| 2019 | $11,320 | $956,480 | $252,000 | $704,480 |
| 2018 | $11,000 | $956,480 | $252,000 | $704,480 |
| 2017 | $11,105 | $956,480 | $252,000 | $704,480 |
| 2016 | $11,081 | $956,480 | $252,000 | $704,480 |
| 2015 | $10,674 | $956,480 | $252,000 | $704,480 |
| 2014 | $10,403 | $934,220 | $240,000 | $694,220 |
Property History
| Date | Event | Price | Change | Sq Ft Price |
|---|---|---|---|---|
| 04/25/2025 04/25/25 | For Sale | $1,449,000 | -- | $316 / Sq Ft |
Deed History
| Date | Type | Sale Price | Title Company |
|---|---|---|---|
| Warranty Deed | $1,190,000 | -- | |
| Deed | $623,538 | -- |
Mortgage History
| Date | Status | Loan Amount | Loan Type |
|---|---|---|---|
| Open | $182,500 | Credit Line Revolving | |
| Open | $574,000 | New Conventional | |
| Closed | $595,000 | New Conventional | |
| Closed | $675,500 | New Conventional | |
| Closed | $650,000 | New Conventional | |
| Previous Owner | $200,000 | No Value Available |
Similar Homes in the area
Source: Bright MLS
MLS Number: VAFX2234730
APN: 0594-08-0035A
- 3501 Beta Place
- 3619 Hummer Rd
- 7801 Ridgewood Dr
- 3507 Gallows Rd
- 3508 Chambray Way
- 3603 Annandale Rd
- 7540 Royce Ct
- 3428 Executive Ave
- 7806 Rebel Dr
- 7530 Royce Ct
- 7435 Mason Ln
- 3418 Arnold Ln
- 3416 Arnold Ln
- 7434 Mason Ln
- 4011 Hummer Rd
- 7407 Austin St
- 7503 Silver Maple Ln
- 3406 Hartwell Ct
- 7820 Antiopi St
- 7814 Wendy Ridge Ln
