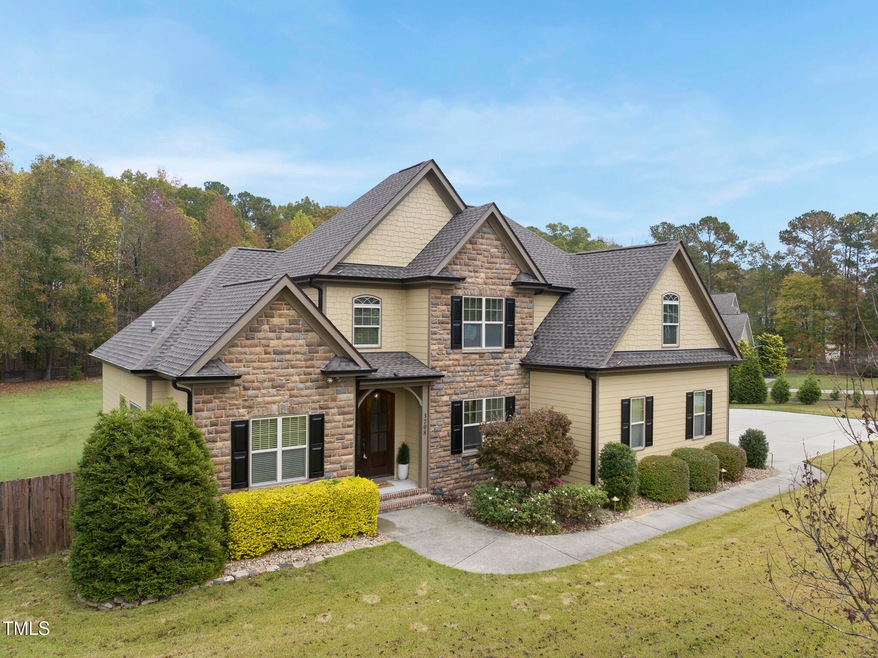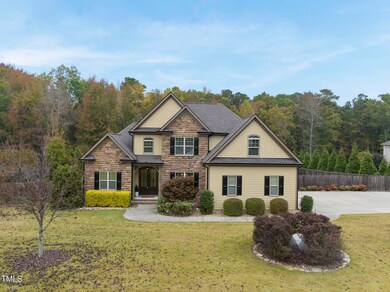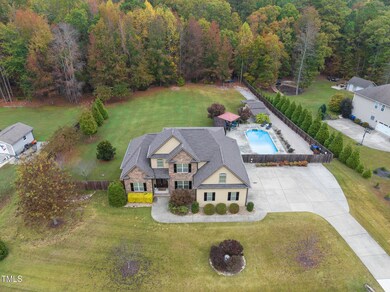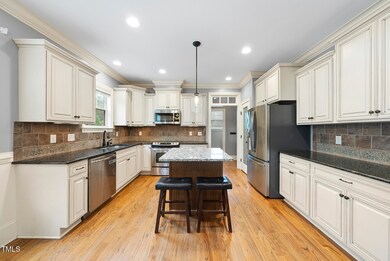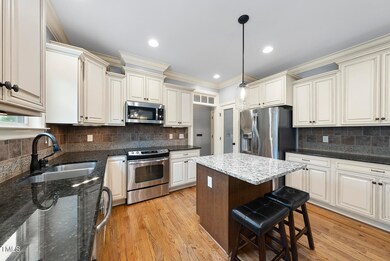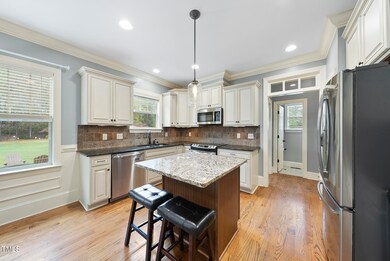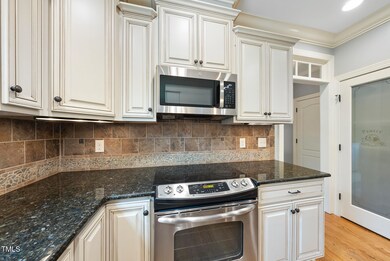
3708 Nether Ridge Rd Zebulon, NC 27597
Highlights
- In Ground Pool
- Partially Wooded Lot
- Main Floor Primary Bedroom
- Craftsman Architecture
- Wood Flooring
- Attic
About This Home
As of December 2024Magnificent custom, former bronze-winning parade home loaded with incredible quality & comfort that is hard to find! The spacious kitchen features upgraded white cabinets, stainless appliances, granite counters & a spacious pantry! Large breakfast area adjoins sprawling family room with stone fireplace & new custom built-in! First floor primary suite offers incredible trim & hardwood floors with an abundance of natural light! Primary bath features LARGE custom shower of your dreams! Formal dining room or home office offers many options! Hardwoods throughout this beauty- NO CARPET! Three large bedrooms, 2 full baths & HUGE bonus with storage on 2nd floor! Tankless hot water heater!! Almost 1 acre, private, fenced lot is an entertainer's DREAM! In-ground salt water pool complete with pool cover & above-ground hot tub, pavilion & shed, outdoor grilling station and space for firepit! Showings begin at 12pm on 11/8! Professional pictures will be posted later today!
Home Details
Home Type
- Single Family
Est. Annual Taxes
- $3,705
Year Built
- Built in 2012
Lot Details
- 0.92 Acre Lot
- Lot Dimensions are 190'x220'x144'x262'
- Property fronts a state road
- Gated Home
- Wood Fence
- Landscaped
- Cleared Lot
- Partially Wooded Lot
- Back Yard Fenced and Front Yard
HOA Fees
- $28 Monthly HOA Fees
Parking
- 2 Car Attached Garage
- Parking Accessed On Kitchen Level
- Side Facing Garage
Home Design
- Craftsman Architecture
- Block Foundation
- Shingle Roof
- Stone Veneer
Interior Spaces
- 2,692 Sq Ft Home
- 2-Story Property
- Built-In Features
- Bookcases
- Smooth Ceilings
- Ceiling Fan
- Chandelier
- Gas Log Fireplace
- Entrance Foyer
- Family Room with Fireplace
- Living Room
- L-Shaped Dining Room
- Bonus Room
- Screened Porch
- Pull Down Stairs to Attic
Kitchen
- Electric Range
- Microwave
- Dishwasher
- Kitchen Island
- Granite Countertops
Flooring
- Wood
- Ceramic Tile
Bedrooms and Bathrooms
- 4 Bedrooms
- Primary Bedroom on Main
- Walk-In Closet
- Primary bathroom on main floor
- Double Vanity
Laundry
- Laundry Room
- Laundry on main level
Pool
- In Ground Pool
- Outdoor Pool
- Saltwater Pool
- Above Ground Spa
- Pool Cover
Outdoor Features
- Patio
- Outdoor Grill
- Rain Gutters
Schools
- Rolesville Elementary And Middle School
- Rolesville High School
Horse Facilities and Amenities
- Grass Field
Utilities
- Central Heating and Cooling System
- Heat Pump System
- Propane
- Well
- Tankless Water Heater
- Septic Tank
- Septic System
Community Details
- Association fees include unknown
- Netherfield HOA, Phone Number (919) 790-5350
- Netherfield Subdivision
Listing and Financial Details
- Assessor Parcel Number 1767.02-55-3851
Map
Home Values in the Area
Average Home Value in this Area
Property History
| Date | Event | Price | Change | Sq Ft Price |
|---|---|---|---|---|
| 12/13/2024 12/13/24 | Sold | $705,000 | +2.6% | $262 / Sq Ft |
| 11/11/2024 11/11/24 | Pending | -- | -- | -- |
| 11/08/2024 11/08/24 | For Sale | $687,000 | -- | $255 / Sq Ft |
Tax History
| Year | Tax Paid | Tax Assessment Tax Assessment Total Assessment is a certain percentage of the fair market value that is determined by local assessors to be the total taxable value of land and additions on the property. | Land | Improvement |
|---|---|---|---|---|
| 2024 | $3,705 | $593,456 | $100,000 | $493,456 |
| 2023 | $2,977 | $379,303 | $50,000 | $329,303 |
| 2022 | $2,759 | $379,303 | $50,000 | $329,303 |
| 2021 | $2,685 | $379,303 | $50,000 | $329,303 |
| 2020 | $2,641 | $379,303 | $50,000 | $329,303 |
| 2019 | $2,659 | $323,120 | $50,000 | $273,120 |
| 2018 | $2,445 | $323,120 | $50,000 | $273,120 |
| 2017 | $2,317 | $323,120 | $50,000 | $273,120 |
| 2016 | $2,271 | $323,120 | $50,000 | $273,120 |
| 2015 | $2,291 | $327,032 | $78,000 | $249,032 |
| 2014 | -- | $315,822 | $78,000 | $237,822 |
Mortgage History
| Date | Status | Loan Amount | Loan Type |
|---|---|---|---|
| Open | $669,750 | New Conventional | |
| Closed | $669,750 | New Conventional | |
| Previous Owner | $335,750 | New Conventional | |
| Previous Owner | $329,000 | New Conventional | |
| Previous Owner | $314,000 | New Conventional | |
| Previous Owner | $50,000 | Credit Line Revolving | |
| Previous Owner | $284,250 | New Conventional | |
| Previous Owner | $236,000 | New Conventional | |
| Previous Owner | $240,000 | Future Advance Clause Open End Mortgage |
Deed History
| Date | Type | Sale Price | Title Company |
|---|---|---|---|
| Warranty Deed | $705,000 | Market Title | |
| Warranty Deed | $705,000 | Market Title | |
| Warranty Deed | $299,500 | None Available | |
| Warranty Deed | $295,000 | None Available | |
| Special Warranty Deed | $40,000 | None Available |
Similar Homes in Zebulon, NC
Source: Doorify MLS
MLS Number: 10060913
APN: 1767.02-55-3851-000
- 5833 Mitchell Mill Rd
- 3612 Bailey Meadows Dr
- 2001 Rolesville Rd
- 2521 Rolesville Rd
- 5705 Flowery Meadow Ct
- 0 Jones Cousins Way
- 6509 Fowler Rd
- 2857 Greenbrook Dr
- 4105 Lassiter Rd
- 6200 Emily Ln
- 6509 Sunset Manor Dr
- 5720 All Clear Ln
- 700 Compeer Way Unit 29
- 564 Jocund St Unit 11
- 544 Jocund St Unit 16
- 556 Contempo Dr Unit 22
- 720 Compeer Way Unit 24
- 552 Jocund St Unit 14
- 708 Compeer Way Unit 27
- 548 Jocund St Unit 15
