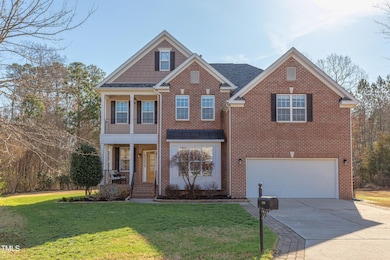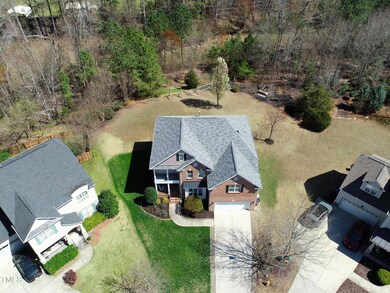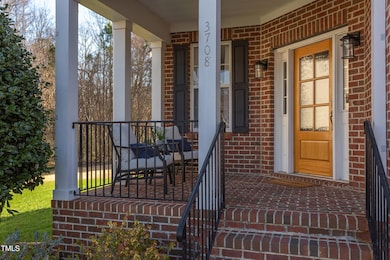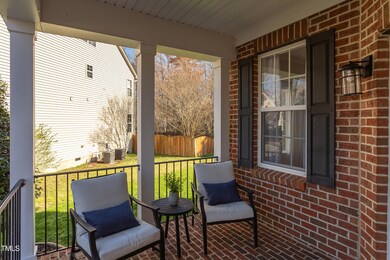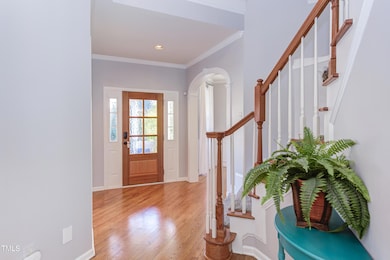
3708 Tansley St Wake Forest, NC 27587
Estimated payment $4,072/month
Highlights
- Finished Room Over Garage
- 0.57 Acre Lot
- Clubhouse
- Heritage High School Rated A
- Open Floorplan
- Private Lot
About This Home
Completely updated and move-in ready! In the Heart of Wake Forest, this brick front custom sits on a private .57 acre cul-de-sac lot backing to a wooded buffer. Tons of recent updates to include refinished hardwoods, interior paint, carpet, upgraded lighting, updated kitchen with 36'' (6) burner gas range w/custom hood, soft close drawers/cabinet with pull-outs, Quartz counters, island, under cab lighting, tile backsplash & large walk-in pantry. Large open living room w/fireplace and built-ins, 1st floor study, dining/flex room, & breakfast area. 2nd floor boasts large primary suite w/custom dual closets and tray ceiling, (3) additional spacious bedrooms and a bonus/5th bedroom. Large screen porch overlooks private wooded backyard & fruit tress featuring patio with firepit. The quaint community features pool, clubhouse, playground and access to greenway. This one has it all! Please see 3D Virtual Tour Link
Home Details
Home Type
- Single Family
Est. Annual Taxes
- $5,345
Year Built
- Built in 2006
Lot Details
- 0.57 Acre Lot
- Lot Dimensions are 174 x 168 x 66 x 198 x 47
- Cul-De-Sac
- Private Lot
- Landscaped with Trees
- Back Yard
HOA Fees
- $43 Monthly HOA Fees
Parking
- 2 Car Attached Garage
- Finished Room Over Garage
- Parking Storage or Cabinetry
- Inside Entrance
- Front Facing Garage
- Garage Door Opener
- 4 Open Parking Spaces
Home Design
- Traditional Architecture
- Brick Veneer
- Block Foundation
- Shingle Roof
- Asphalt Roof
- Vinyl Siding
Interior Spaces
- 3,078 Sq Ft Home
- 2-Story Property
- Open Floorplan
- Central Vacuum
- Built-In Features
- Bookcases
- Crown Molding
- Tray Ceiling
- Ceiling Fan
- Recessed Lighting
- Entrance Foyer
- Living Room with Fireplace
- Breakfast Room
- Dining Room
- Home Office
- Bonus Room
- Screened Porch
- Basement
- Crawl Space
- Pull Down Stairs to Attic
Kitchen
- Breakfast Bar
- Self-Cleaning Oven
- Gas Range
- Range Hood
- Microwave
- Plumbed For Ice Maker
- Dishwasher
- Stainless Steel Appliances
- Kitchen Island
- Quartz Countertops
Flooring
- Wood
- Carpet
- Ceramic Tile
Bedrooms and Bathrooms
- 4 Bedrooms
- Dual Closets
- Walk-In Closet
- Double Vanity
- Whirlpool Bathtub
- Separate Shower in Primary Bathroom
- Bathtub with Shower
- Walk-in Shower
Laundry
- Laundry Room
- Laundry on main level
- Dryer
- Washer
Outdoor Features
- Balcony
- Patio
- Fire Pit
- Rain Gutters
Schools
- Rolesville Elementary School
- Wake Forest Middle School
- Heritage High School
Utilities
- Cooling System Powered By Gas
- Forced Air Zoned Cooling and Heating System
- Heating System Uses Natural Gas
- Heat Pump System
- Gas Water Heater
- High Speed Internet
Listing and Financial Details
- Assessor Parcel Number 1749.03-44-4700.000
Community Details
Overview
- Association fees include ground maintenance
- Dansforth HOA, Phone Number (919) 847-3003
- Dansforth Subdivision
Amenities
- Clubhouse
Recreation
- Community Playground
- Community Pool
- Trails
Map
Home Values in the Area
Average Home Value in this Area
Tax History
| Year | Tax Paid | Tax Assessment Tax Assessment Total Assessment is a certain percentage of the fair market value that is determined by local assessors to be the total taxable value of land and additions on the property. | Land | Improvement |
|---|---|---|---|---|
| 2024 | $5,466 | $570,426 | $110,000 | $460,426 |
| 2023 | $4,083 | $349,622 | $50,000 | $299,622 |
| 2022 | $3,917 | $349,622 | $50,000 | $299,622 |
| 2021 | $3,848 | $349,622 | $50,000 | $299,622 |
| 2020 | $3,848 | $349,622 | $50,000 | $299,622 |
| 2019 | $3,869 | $310,219 | $50,000 | $260,219 |
| 2018 | $3,663 | $310,219 | $50,000 | $260,219 |
| 2017 | $3,541 | $310,219 | $50,000 | $260,219 |
| 2016 | $3,496 | $310,219 | $50,000 | $260,219 |
| 2015 | -- | $350,803 | $50,000 | $300,803 |
| 2014 | -- | $350,803 | $50,000 | $300,803 |
Property History
| Date | Event | Price | Change | Sq Ft Price |
|---|---|---|---|---|
| 04/02/2025 04/02/25 | Pending | -- | -- | -- |
| 03/27/2025 03/27/25 | For Sale | $642,000 | +1.7% | $209 / Sq Ft |
| 06/13/2024 06/13/24 | Sold | $631,000 | +1.0% | $204 / Sq Ft |
| 05/15/2024 05/15/24 | Pending | -- | -- | -- |
| 05/13/2024 05/13/24 | For Sale | $625,000 | 0.0% | $202 / Sq Ft |
| 05/13/2024 05/13/24 | Off Market | $625,000 | -- | -- |
| 05/08/2024 05/08/24 | For Sale | $625,000 | -- | $202 / Sq Ft |
Deed History
| Date | Type | Sale Price | Title Company |
|---|---|---|---|
| Warranty Deed | $631,000 | None Listed On Document | |
| Warranty Deed | $631,000 | None Listed On Document | |
| Warranty Deed | $335,000 | None Available | |
| Warranty Deed | $382,000 | None Available | |
| Warranty Deed | $2,310,000 | None Available |
Mortgage History
| Date | Status | Loan Amount | Loan Type |
|---|---|---|---|
| Open | $350,000 | New Conventional | |
| Previous Owner | $238,650 | New Conventional | |
| Previous Owner | $268,000 | New Conventional |
About the Listing Agent

I have been a full time Real Estate Broker in the Triangle Area for over 18 years. It is my passion and therefore I am a great study of all of the tools available and utilize them to best serve my clients. I have an extensive background in home construction, remodeling and home valuation. Whether, buying, selling, or building, we provide a "one stop", start to finish real estate service that is solely customer driven and customized to the individual client's needs I consistently finish in the
Dave's Other Listings
Source: Doorify MLS
MLS Number: 10085002
APN: 1749.03-44-4700-000
- 9212 Linslade Way
- 3705 Andoversford Ct
- 9208 Cornwell Dr
- 9117 Cornwell Dr
- 9100 Dansforeshire Way
- 3725 Song Sparrow Dr
- 3905 Song Sparrow Dr
- 1933 Forestville Rd
- 1309 Trailing Rose Ct
- 4213 Burlington Mills Rd
- 429 Teague St
- 5317 Chimney Swift Dr
- 705 Marshall Farm St
- 204 Woodstaff Ave
- 5301 Night Heron Dr
- 1301 Mackinaw Dr
- 6633 Penfield St
- 4001 Burlington Mills Rd
- 9504 Dumas Ct
- 921 Marshall Farm St

