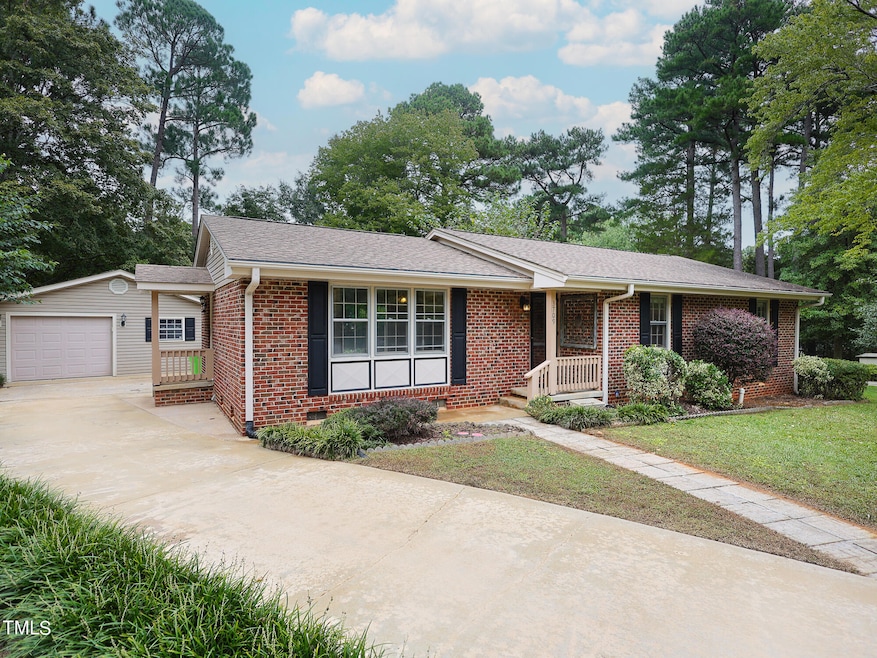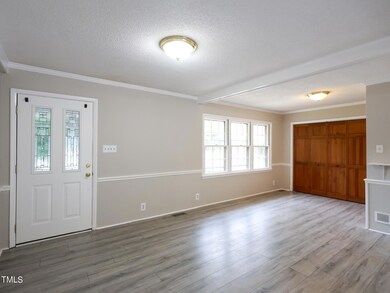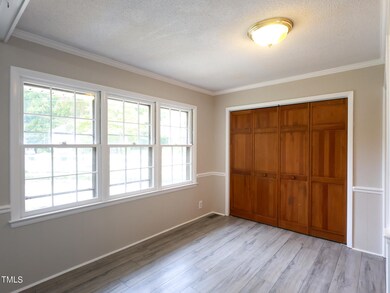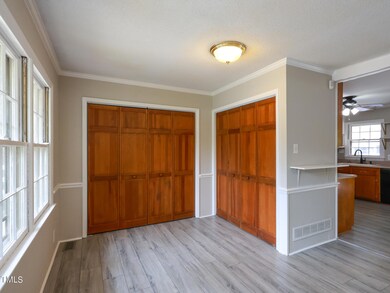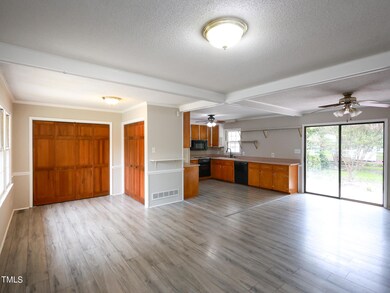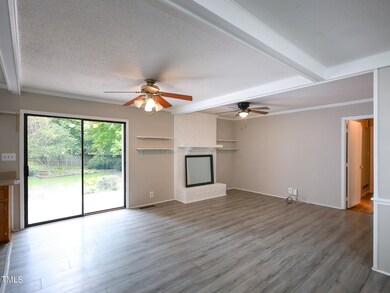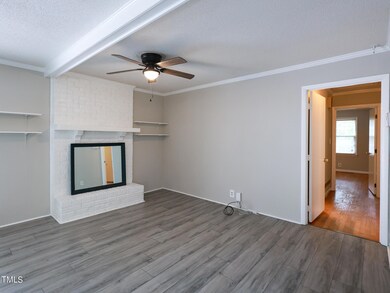
3709 Ann Arbor Ct Raleigh, NC 27604
Atlantic Neighborhood
3
Beds
2
Baths
1,465
Sq Ft
0.34
Acres
Highlights
- Open Floorplan
- Wood Flooring
- Separate Outdoor Workshop
- Ranch Style House
- No HOA
- Cul-De-Sac
About This Home
As of December 2024Beautiful Brentwood BRICK RANCH with separate 1 car garage/outbuilding (21x21) complete w/ workshop space. Featuring spacious open living and kitchen areas. 3 BR and 2 Full baths. FRESHLY painted interior and recently updated bath. Amazing Cul-de-Sac location w/ a large fenced flat backyard. All this in an incredible location just minutes from both 440 and 540.
Home Details
Home Type
- Single Family
Est. Annual Taxes
- $2,959
Year Built
- Built in 1968
Lot Details
- 0.34 Acre Lot
- Cul-De-Sac
- Level Lot
- Back Yard Fenced
Parking
- 1 Car Garage
- Private Driveway
- Open Parking
Home Design
- Ranch Style House
- Brick Exterior Construction
- Pillar, Post or Pier Foundation
- Shingle Roof
- Lead Paint Disclosure
Interior Spaces
- 1,465 Sq Ft Home
- Open Floorplan
- Ceiling Fan
- Family Room
- Living Room with Fireplace
- Dining Room
- Storage
- Laundry on main level
Kitchen
- Built-In Electric Range
- Microwave
- Dishwasher
Flooring
- Wood
- Carpet
- Luxury Vinyl Tile
Bedrooms and Bathrooms
- 3 Bedrooms
- 2 Full Bathrooms
Outdoor Features
- Patio
- Separate Outdoor Workshop
- Outdoor Storage
Schools
- Brentwood Elementary School
- Centennial Campus Middle School
- S E Raleigh High School
Utilities
- Forced Air Heating and Cooling System
- Heating System Uses Natural Gas
- Natural Gas Connected
- Cable TV Available
Community Details
- No Home Owners Association
- Brentwood Estates Subdivision
Listing and Financial Details
- Assessor Parcel Number 1725180597
Map
Create a Home Valuation Report for This Property
The Home Valuation Report is an in-depth analysis detailing your home's value as well as a comparison with similar homes in the area
Home Values in the Area
Average Home Value in this Area
Property History
| Date | Event | Price | Change | Sq Ft Price |
|---|---|---|---|---|
| 12/20/2024 12/20/24 | Sold | $355,000 | 0.0% | $242 / Sq Ft |
| 11/20/2024 11/20/24 | Pending | -- | -- | -- |
| 11/07/2024 11/07/24 | Price Changed | $355,000 | -2.7% | $242 / Sq Ft |
| 10/19/2024 10/19/24 | For Sale | $365,000 | 0.0% | $249 / Sq Ft |
| 10/14/2024 10/14/24 | Pending | -- | -- | -- |
| 09/27/2024 09/27/24 | For Sale | $365,000 | -- | $249 / Sq Ft |
Source: Doorify MLS
Tax History
| Year | Tax Paid | Tax Assessment Tax Assessment Total Assessment is a certain percentage of the fair market value that is determined by local assessors to be the total taxable value of land and additions on the property. | Land | Improvement |
|---|---|---|---|---|
| 2024 | $2,959 | $338,430 | $150,000 | $188,430 |
| 2023 | $2,184 | $198,505 | $65,000 | $133,505 |
| 2022 | $2,030 | $198,505 | $65,000 | $133,505 |
| 2021 | $1,951 | $198,505 | $65,000 | $133,505 |
| 2020 | $1,916 | $198,505 | $65,000 | $133,505 |
| 2019 | $1,660 | $141,493 | $55,000 | $86,493 |
| 2018 | $1,566 | $141,493 | $55,000 | $86,493 |
| 2017 | $1,492 | $141,493 | $55,000 | $86,493 |
| 2016 | $1,462 | $141,493 | $55,000 | $86,493 |
| 2015 | $1,586 | $151,213 | $52,000 | $99,213 |
| 2014 | $1,505 | $151,213 | $52,000 | $99,213 |
Source: Public Records
Mortgage History
| Date | Status | Loan Amount | Loan Type |
|---|---|---|---|
| Open | $358,388 | FHA | |
| Closed | $358,388 | FHA | |
| Previous Owner | $144,375 | New Conventional | |
| Previous Owner | $28,000 | Credit Line Revolving | |
| Previous Owner | $112,000 | Unknown | |
| Previous Owner | $112,000 | Unknown | |
| Previous Owner | $14,000 | Credit Line Revolving |
Source: Public Records
Deed History
| Date | Type | Sale Price | Title Company |
|---|---|---|---|
| Warranty Deed | $365,000 | None Listed On Document | |
| Warranty Deed | $365,000 | None Listed On Document | |
| Interfamily Deed Transfer | -- | None Available | |
| Warranty Deed | $192,500 | None Available |
Source: Public Records
Similar Homes in Raleigh, NC
Source: Doorify MLS
MLS Number: 10055187
APN: 1725.05-18-0597-000
Nearby Homes
- 3704 Huntleigh Dr
- 2801 Oshanter Place
- 3816 Saratoga Dr
- 4113 Pittsford Rd
- 3125 Quinley Place
- 3305 Victor Place
- 3508 Oneonta Ave
- 4204 Green Rd
- 4236 Lake Ridge Dr Unit 11B
- 3521 Carolyn Dr
- 3500 Carolyn Dr
- 4705 Matt Dr Unit B
- 3408 Brentwood Rd
- 3416 Oates Dr
- 3623 Bison Hill Ln
- 4418 Roller Ct
- 3743 Bison Hill Ln
- 3607 Buffaloe Rd
- 4600 Millstone Dr Unit D
- 3711 Halford Dr
