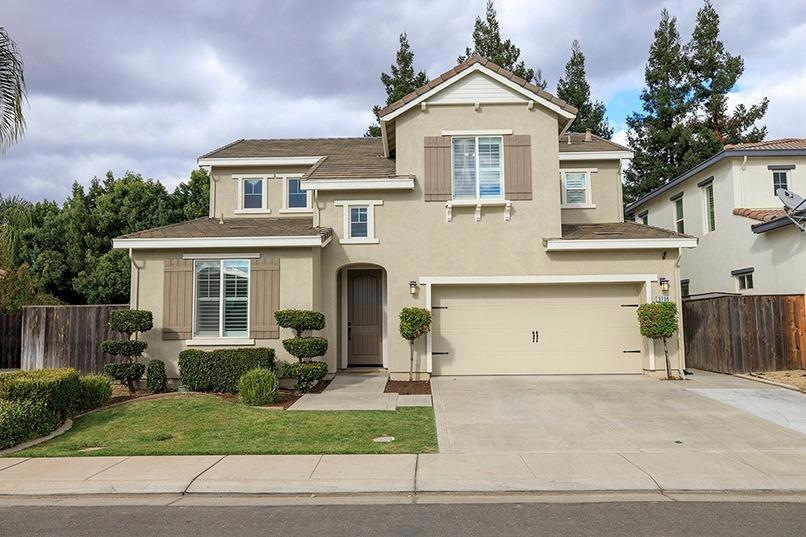
3709 Banyan Tree Ct Modesto, CA 95355
Village One NeighborhoodHighlights
- Contemporary Architecture
- Window or Skylight in Bathroom
- Granite Countertops
- James C. Enochs High School Rated A-
- Great Room
- No HOA
About This Home
As of January 2025This stunning four-bedroom, three-bath home in Graham Estates is nestled in a serene cul-de-sac. Built in 2011, this spacious 2,270-square-foot home perfectly blends modern elegance and functionality. Its versatile floor plan, including a bedroom and full bathroom downstairs, is ideal for guests or multi-generational living. The heart of the home features a gourmet kitchen with granite countertops, stainless steel appliances, and a generously sized pantry, providing plenty of space for meal prep and storage. An office area off the kitchen is perfect for working from home or managing household affairs. Step outside to the extra-large, pool-sized backyard ready for all your outdoor entertainment, whether it's barbecues, family gatherings, or relaxing by the garden. Garage has EV charging outlet. With beautiful finishes and thoughtful design, this home is ready to impress.
Home Details
Home Type
- Single Family
Est. Annual Taxes
- $6,861
Year Built
- Built in 2011
Lot Details
- 6,142 Sq Ft Lot
- Cul-De-Sac
- South Facing Home
- Wood Fence
- Fenced For Horses
- Back Yard Fenced
- Landscaped
Parking
- 2 Car Garage
- Front Facing Garage
- Garage Door Opener
- Driveway
Home Design
- Contemporary Architecture
- Slab Foundation
- Tile Roof
- Stucco
Interior Spaces
- 2,277 Sq Ft Home
- 2-Story Property
- Ceiling Fan
- Double Pane Windows
- Window Treatments
- Window Screens
- Great Room
- Formal Dining Room
Kitchen
- Walk-In Pantry
- Built-In Electric Oven
- Built-In Gas Range
- Microwave
- Plumbed For Ice Maker
- Dishwasher
- Kitchen Island
- Granite Countertops
- Disposal
Flooring
- Carpet
- Tile
Bedrooms and Bathrooms
- 4 Bedrooms
- Walk-In Closet
- 3 Full Bathrooms
- Secondary Bathroom Double Sinks
- Soaking Tub
- Bathtub with Shower
- Separate Shower
- Window or Skylight in Bathroom
Laundry
- Laundry Room
- Laundry on upper level
- 220 Volts In Laundry
Home Security
- Carbon Monoxide Detectors
- Fire and Smoke Detector
Outdoor Features
- Covered patio or porch
Utilities
- Central Heating and Cooling System
- 220 Volts
- 220 Volts in Kitchen
- Natural Gas Connected
- Gas Water Heater
- Cable TV Available
Listing and Financial Details
- Assessor Parcel Number 085-033-090-000
Community Details
Overview
- No Home Owners Association
- Graham Estates Subdivision
Building Details
- Net Lease
Map
Home Values in the Area
Average Home Value in this Area
Property History
| Date | Event | Price | Change | Sq Ft Price |
|---|---|---|---|---|
| 01/30/2025 01/30/25 | Sold | $610,000 | -1.6% | $268 / Sq Ft |
| 01/03/2025 01/03/25 | Pending | -- | -- | -- |
| 11/15/2024 11/15/24 | For Sale | $620,000 | +61.0% | $272 / Sq Ft |
| 03/24/2017 03/24/17 | Sold | $385,000 | -2.5% | $169 / Sq Ft |
| 02/08/2017 02/08/17 | Pending | -- | -- | -- |
| 02/03/2017 02/03/17 | For Sale | $394,900 | -- | $173 / Sq Ft |
Tax History
| Year | Tax Paid | Tax Assessment Tax Assessment Total Assessment is a certain percentage of the fair market value that is determined by local assessors to be the total taxable value of land and additions on the property. | Land | Improvement |
|---|---|---|---|---|
| 2024 | $6,861 | $438,060 | $125,158 | $312,902 |
| 2023 | $6,311 | $429,471 | $122,704 | $306,767 |
| 2022 | $6,074 | $421,051 | $120,299 | $300,752 |
| 2021 | $5,934 | $412,796 | $117,941 | $294,855 |
| 2020 | $6,094 | $408,564 | $116,732 | $291,832 |
| 2019 | $6,021 | $400,554 | $114,444 | $286,110 |
| 2018 | $5,898 | $392,700 | $112,200 | $280,500 |
| 2017 | $5,105 | $303,029 | $54,111 | $248,918 |
| 2016 | $5,041 | $297,088 | $53,050 | $244,038 |
| 2015 | $5,005 | $292,627 | $52,254 | $240,373 |
| 2014 | $5,038 | $286,896 | $51,231 | $235,665 |
Mortgage History
| Date | Status | Loan Amount | Loan Type |
|---|---|---|---|
| Open | $591,700 | New Conventional | |
| Previous Owner | $342,000 | New Conventional | |
| Previous Owner | $265,829 | New Conventional |
Deed History
| Date | Type | Sale Price | Title Company |
|---|---|---|---|
| Grant Deed | $610,000 | First American Title | |
| Deed | -- | None Listed On Document | |
| Interfamily Deed Transfer | -- | None Available | |
| Grant Deed | $385,000 | Chicago Title Company | |
| Interfamily Deed Transfer | -- | Chicago Title Company | |
| Grant Deed | -- | First American Title Company |
Similar Homes in Modesto, CA
Source: MetroList
MLS Number: 224126433
APN: 085-33-90
- 3605 Aristides Dr
- 3809 Green Jade Ct
- 3505 Plaudit Ct
- 3857 Purple Finch Ln
- 3840 Sharon Ave
- 3920 Purple Finch Ln
- 2516 Snowy Egret St
- 2116 Rampart St
- 2701 Hawaiian Petrel Ave
- 3337 Vine Cliff Way
- 2628 Hawaiian Petrel Ave
- 3313 Chandon Dr
- 1816 Rothchild Dr
- 3921 Ruffed Grouse Ln
- 2613 Ashbrook Dr
- 3412 Kodiak Dr
- 3905 von Savoye Ln
- 1712 Newhampton Way
- 3425 Gisborne Way
- 3012 Edgeview Dr
