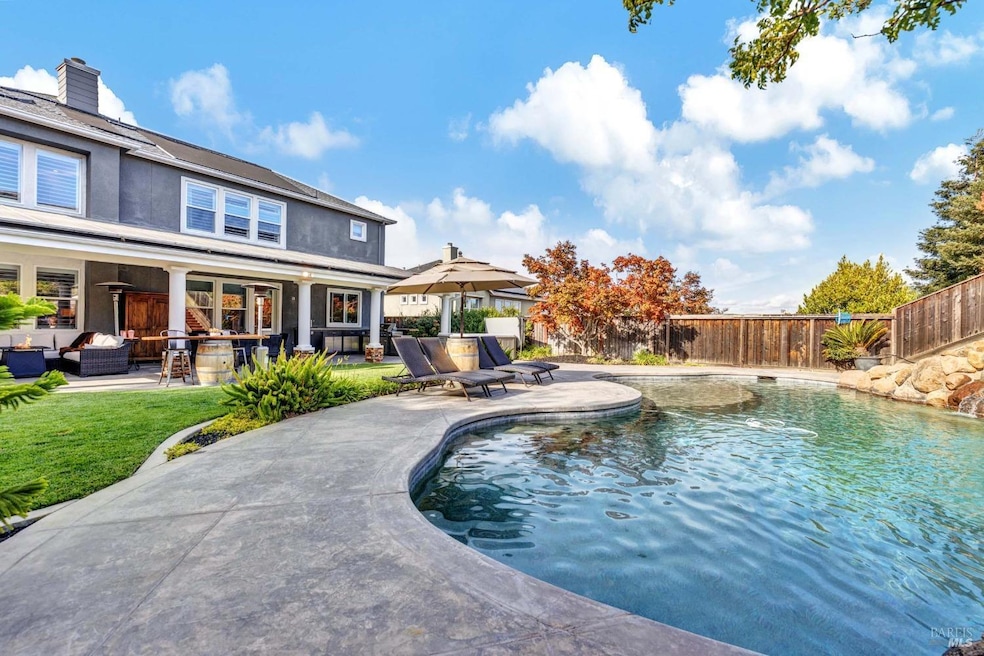
371 Piercy Dr Benicia, CA 94510
Highlights
- Solar Heated In Ground Pool
- Built-In Refrigerator
- Cathedral Ceiling
- Matthew Turner Elementary School Rated A
- View of Hills
- Wood Flooring
About This Home
As of November 2024Premium lot location on desirable Piercy Drive in Water's End Benicia. Magazine worthy throughout home and yard: custom cabinetry with lifetime doors, built-in refrigerator and double ovens in custom kitchen, wet bar with seating, hand-scraped hardwood flooring, designer paint colors, travertine throughout primary bath, built-ins and more! Living space includes 4 bedrooms and an upstairs spacious loft, 3 1/2 total bathrooms and a lower level secondary primary suite. Resort living outdoors with a large covered patio (50' x 16'), LED lighting, privacy wall with pull down screen for movie night, outdoor kitchen with beautiful cement countertops, Pebble Tech Tahoe Blue'' pool with large sunning deck, 40' wide waterfall cascades over rustic rock wall, mature and lush landscaping, upper level seating spot with views, side yard with turf for game activities, even a hammock park! RV parking is a big perk in the area, and this home has it! 4 car tandem garage, owned solar and EV charger - the list keeps going throughout this 1/3 acre property.
Home Details
Home Type
- Single Family
Est. Annual Taxes
- $14,809
Year Built
- Built in 2005
Lot Details
- 0.33 Acre Lot
- Kennel or Dog Run
- Wood Fence
- Landscaped
Parking
- 4 Car Attached Garage
- 3 Open Parking Spaces
- Workshop in Garage
- Tandem Garage
- Garage Door Opener
Home Design
- Composition Roof
Interior Spaces
- 3,508 Sq Ft Home
- 2-Story Property
- Cathedral Ceiling
- Whole House Fan
- Fireplace With Gas Starter
- Formal Entry
- Family Room
- Living Room
- Formal Dining Room
- Home Office
- Loft
- Bonus Room
- Views of Hills
Kitchen
- Breakfast Area or Nook
- Double Oven
- Gas Cooktop
- Microwave
- Built-In Refrigerator
- Dishwasher
Flooring
- Wood
- Carpet
- Linoleum
- Stone
Bedrooms and Bathrooms
- 4 Bedrooms
- Main Floor Bedroom
- Primary Bedroom Upstairs
- Walk-In Closet
- Bathroom on Main Level
Laundry
- Laundry on upper level
- Washer and Dryer Hookup
Pool
- Solar Heated In Ground Pool
- Pool Sweep
- Spa
Outdoor Features
- Covered patio or porch
- Outdoor Kitchen
- Fire Pit
- Built-In Barbecue
Utilities
- Central Heating and Cooling System
Community Details
- Water's End Subdivision
Listing and Financial Details
- Assessor Parcel Number 0083-383-020
Map
Home Values in the Area
Average Home Value in this Area
Property History
| Date | Event | Price | Change | Sq Ft Price |
|---|---|---|---|---|
| 11/12/2024 11/12/24 | Sold | $1,478,000 | 0.0% | $421 / Sq Ft |
| 09/26/2024 09/26/24 | Pending | -- | -- | -- |
| 09/18/2024 09/18/24 | For Sale | $1,478,000 | -- | $421 / Sq Ft |
Tax History
| Year | Tax Paid | Tax Assessment Tax Assessment Total Assessment is a certain percentage of the fair market value that is determined by local assessors to be the total taxable value of land and additions on the property. | Land | Improvement |
|---|---|---|---|---|
| 2024 | $14,809 | $1,235,133 | $348,475 | $886,658 |
| 2023 | $14,454 | $1,210,916 | $341,643 | $869,273 |
| 2022 | $14,187 | $1,187,174 | $334,945 | $852,229 |
| 2021 | $12,336 | $1,032,400 | $206,000 | $826,400 |
| 2020 | $10,611 | $890,000 | $186,000 | $704,000 |
| 2019 | $11,015 | $922,000 | $202,000 | $720,000 |
| 2018 | $10,559 | $889,000 | $204,000 | $685,000 |
| 2017 | $10,216 | $863,000 | $207,000 | $656,000 |
| 2016 | $9,653 | $792,000 | $198,000 | $594,000 |
| 2015 | $8,923 | $738,000 | $185,000 | $553,000 |
| 2014 | $9,073 | $704,000 | $176,000 | $528,000 |
Mortgage History
| Date | Status | Loan Amount | Loan Type |
|---|---|---|---|
| Previous Owner | $229,500 | Credit Line Revolving | |
| Previous Owner | $548,250 | New Conventional | |
| Previous Owner | $100,000 | No Value Available | |
| Previous Owner | $560,680 | New Conventional | |
| Previous Owner | $250,000 | Unknown | |
| Previous Owner | $100,000 | Credit Line Revolving | |
| Previous Owner | $537,000 | Purchase Money Mortgage |
Deed History
| Date | Type | Sale Price | Title Company |
|---|---|---|---|
| Grant Deed | $1,478,000 | Old Republic Title | |
| Grant Deed | $867,500 | First American Title Co | |
| Grant Deed | -- | First American Title Co | |
| Quit Claim Deed | -- | First American Title Co | |
| Grant Deed | -- | First American Title Co |
Similar Homes in Benicia, CA
Source: Bay Area Real Estate Information Services (BAREIS)
MLS Number: 324071497
APN: 0083-383-020
- 365 Mcallister Dr
- 460 Townsend Dr
- 484 Jasper Ct
- 439 Mckenna Ct
- 514 Mccall Dr
- 156 Banbury Ct
- 102 Banbury Way
- 582 Primrose Ln
- 263 Carlisle Way
- 410 Duvall Ct
- 708 Primrose Ln
- 130 Woodgreen Way
- 470 Camellia Ct
- 125 Sunset Cir Unit 45
- 2016 Clearview Cir
- 516 Buckeye Ct
- 554 Buckeye Ct
- 327 Steven Cir
- 2135 E 2nd St
- 766 Barton Way
