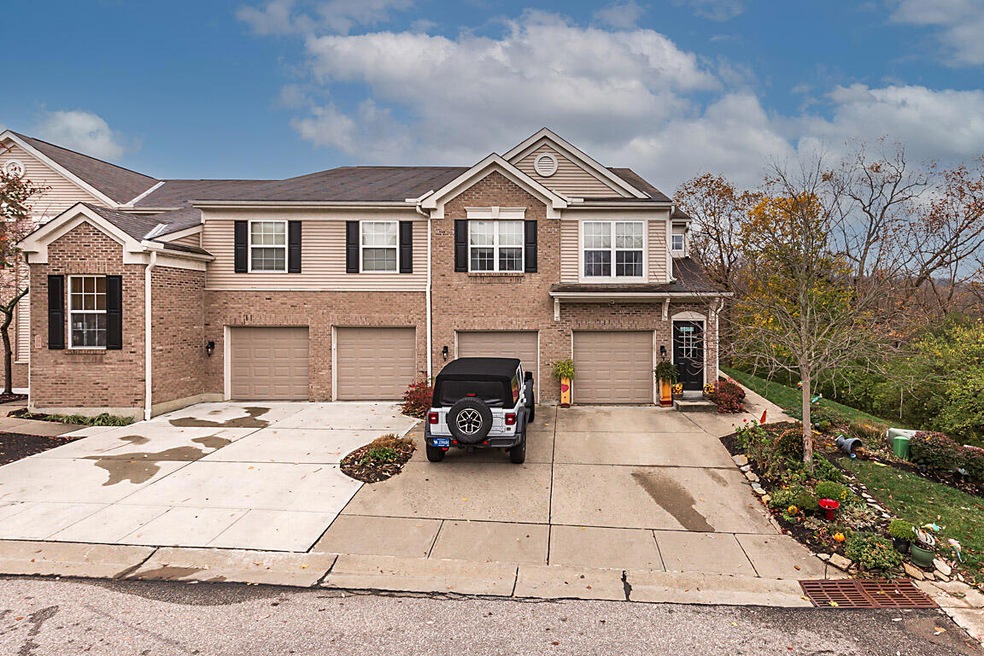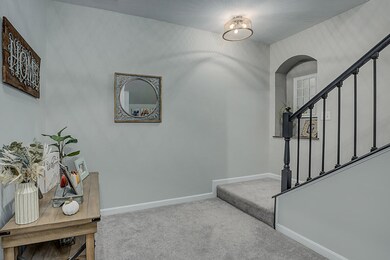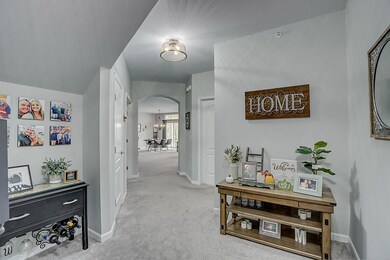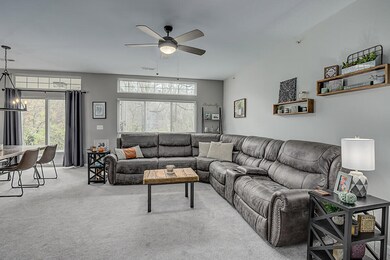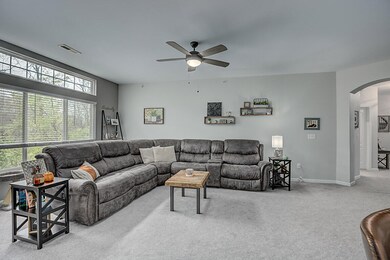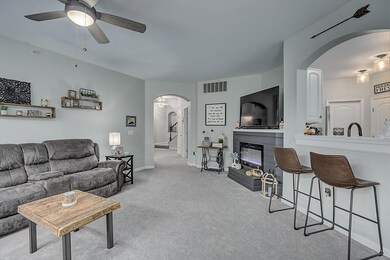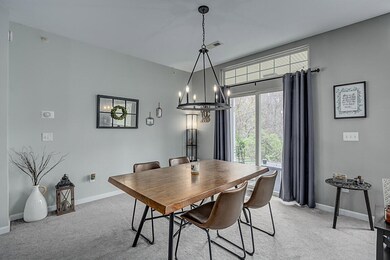
371 Southwind Ln Unit 28104 Ludlow, KY 41016
Ludlow NeighborhoodHighlights
- View of Trees or Woods
- Clubhouse
- Solid Surface Countertops
- Open Floorplan
- Transitional Architecture
- Community Pool
About This Home
As of February 2025Welcome to this beautifully upgraded corner-unit condo, offering a perfect blend of style, space, and convenience! Stunning unit with 2 bedrooms, 2 full baths, and a versatile office that can easily function as a 3rd bedroom, family room, playroom, or home gym. The open-concept living area creates a welcoming atmosphere, with direct access to a private walkout patio overlooking serene wooded views. The split bedroom layout ensures maximum privacy for both you and your guests.
The chef-inspired kitchen boasts sleek quartz countertops, stainless steel appliances including a Bosch induction range, and a thoughtful design that makes cooking a joy. You'll appreciate the abundance of natural light and designer touches throughout the home. Updated bathrooms and neutral design make this home move in ready. Additional perks include a 1-car garage and ample storage.
In desirable Rivers Breeze community that offers a wealth of amenities, including a clubhouse, infinity pool, and scenic walking paths, all just minutes from downtown Cincinnati. Don't miss your chance to experience the best of condo living in this highly sought-after community!
Property Details
Home Type
- Condominium
Est. Annual Taxes
- $2,340
Year Built
- Built in 2006
HOA Fees
- $323 Monthly HOA Fees
Parking
- 1 Car Attached Garage
- Parking Garage Space
Home Design
- Transitional Architecture
- Brick Exterior Construction
- Poured Concrete
- Shingle Roof
- Vinyl Siding
Interior Spaces
- 1,718 Sq Ft Home
- 1.5-Story Property
- Open Floorplan
- Ceiling Fan
- Chandelier
- Electric Fireplace
- Insulated Windows
- French Doors
- Panel Doors
- Entrance Foyer
- Living Room with Fireplace
- Formal Dining Room
- Home Office
- Storage
- Carpet
- Views of Woods
- Garage Access
Kitchen
- Breakfast Bar
- Convection Oven
- Electric Oven
- Electric Cooktop
- Microwave
- Dishwasher
- Stainless Steel Appliances
- Solid Surface Countertops
- Disposal
Bedrooms and Bathrooms
- 2 Bedrooms
- En-Suite Primary Bedroom
- En-Suite Bathroom
- Walk-In Closet
- 2 Full Bathrooms
- Dual Vanity Sinks in Primary Bathroom
- Soaking Tub
- Bathtub with Shower
- Shower Only
- Primary Bathroom includes a Walk-In Shower
Laundry
- Laundry on main level
- Dryer
- Washer
Schools
- Mary A. Goetz Elementary School
- Ludlow Middle School
- Ludlow High School
Utilities
- Central Air
- Heating Available
- Cable TV Available
Additional Features
- Patio
- Landscaped
Listing and Financial Details
- Assessor Parcel Number 840-20-00-028.14
Community Details
Overview
- Association fees include association fees, snow removal, trash, water
- Rentz Association, Phone Number (859) 581-4815
Amenities
- Clubhouse
Recreation
- Community Pool
- Snow Removal
Pet Policy
- Pets Allowed
Map
Home Values in the Area
Average Home Value in this Area
Property History
| Date | Event | Price | Change | Sq Ft Price |
|---|---|---|---|---|
| 02/10/2025 02/10/25 | Sold | $275,000 | -3.5% | $160 / Sq Ft |
| 01/11/2025 01/11/25 | Pending | -- | -- | -- |
| 12/12/2024 12/12/24 | For Sale | $285,000 | -- | $166 / Sq Ft |
Tax History
| Year | Tax Paid | Tax Assessment Tax Assessment Total Assessment is a certain percentage of the fair market value that is determined by local assessors to be the total taxable value of land and additions on the property. | Land | Improvement |
|---|---|---|---|---|
| 2024 | $2,340 | $180,000 | $0 | $180,000 |
| 2023 | $2,317 | $180,000 | $0 | $180,000 |
| 2022 | $2,326 | $180,000 | $0 | $180,000 |
| 2021 | $1,746 | $120,000 | $0 | $120,000 |
| 2020 | $1,739 | $120,000 | $0 | $120,000 |
| 2019 | $1,729 | $120,000 | $0 | $120,000 |
| 2018 | $2,512 | $178,000 | $0 | $178,000 |
| 2017 | $2,478 | $178,000 | $0 | $178,000 |
| 2015 | $2,371 | $178,000 | $0 | $178,000 |
| 2014 | $2,275 | $178,000 | $0 | $178,000 |
Mortgage History
| Date | Status | Loan Amount | Loan Type |
|---|---|---|---|
| Open | $261,250 | New Conventional | |
| Closed | $261,250 | New Conventional | |
| Previous Owner | $112,034 | New Conventional | |
| Previous Owner | $116,400 | New Conventional | |
| Previous Owner | $173,487 | FHA | |
| Previous Owner | $153,600 | Purchase Money Mortgage | |
| Previous Owner | $139,880 | Fannie Mae Freddie Mac |
Deed History
| Date | Type | Sale Price | Title Company |
|---|---|---|---|
| Warranty Deed | $275,000 | Homestead Title | |
| Warranty Deed | $275,000 | Homestead Title | |
| Deed | $120,000 | None Available | |
| Special Warranty Deed | $156,000 | None Available | |
| Commissioners Deed | $156,000 | None Available | |
| Warranty Deed | $178,000 | None Available | |
| Deed | $192,000 | None Available | |
| Deed | $174,855 | Homestead Title Agency Ltd |
Similar Homes in Ludlow, KY
Source: Northern Kentucky Multiple Listing Service
MLS Number: 628591
APN: 840-20-00-028.14
- 421 Southwind Ln Unit 32300
- 355 Riverbend Dr Unit 20302
- 577 Rivers Breeze Dr Unit 29303
- 463 Hazen St Unit 65
- 1319 Hazen St
- 232 Junction Way
- 448 Station Dr Unit 35-102
- 446 Station Dr Unit 35-202
- 452 Station Dr Unit 35-300
- 430 Station Dr Unit 34-302
- 450 Station Dr Unit 35-302
- 428 Station Dr Unit 34-102
- 483 Station Dr Unit 61-200
- 229 Junction Way
- 1287-1289 Parkway Ave
- 1189 Devou Woods
- 261 Park St
- 1194 Devou Woods
- 1216 High St
- 507 Church St
