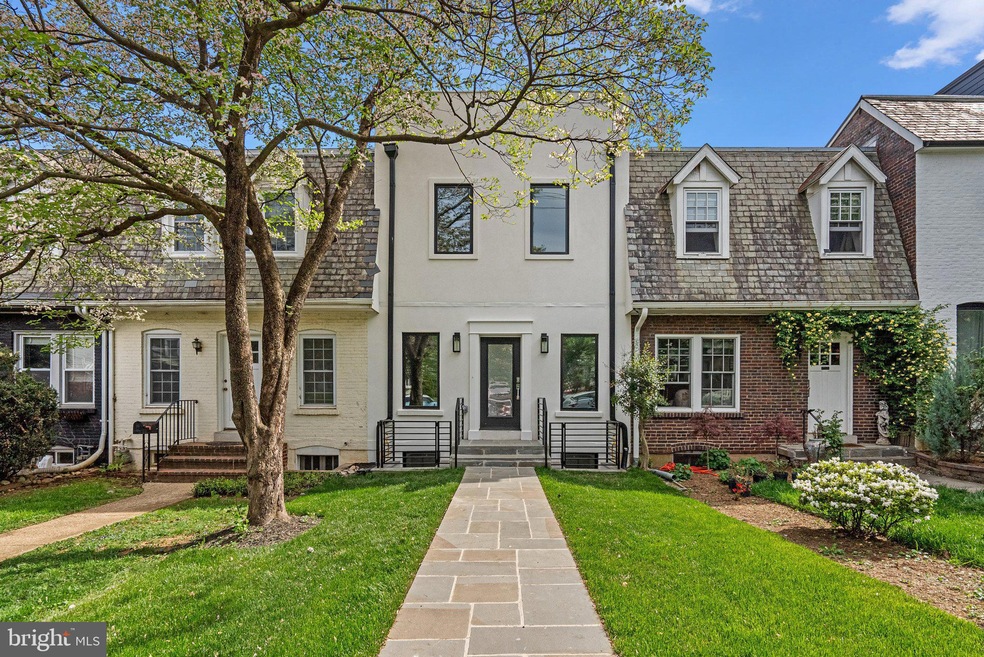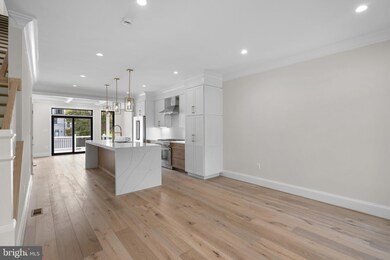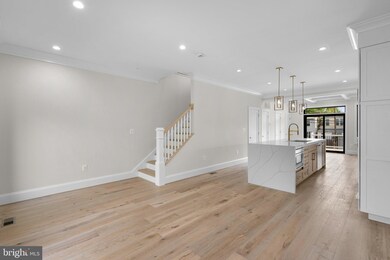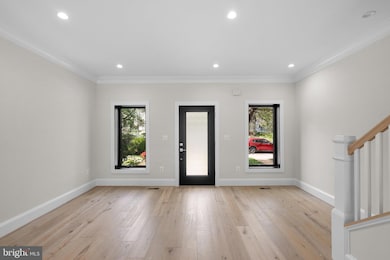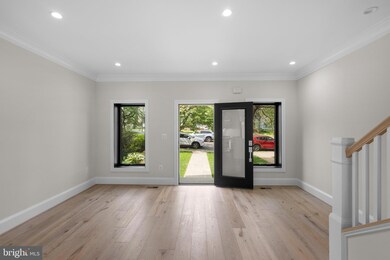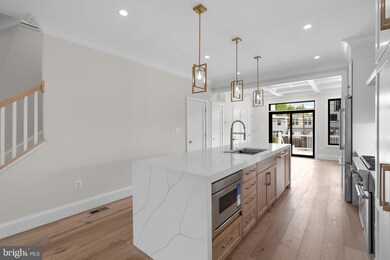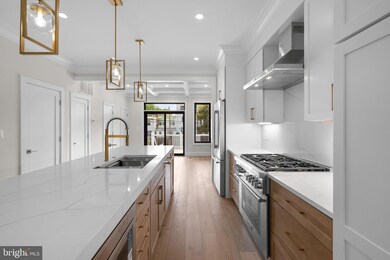
3710 S St NW Washington, DC 20007
Burleith NeighborhoodEstimated payment $12,924/month
Highlights
- New Construction
- Federal Architecture
- No HOA
- Hyde Addison Elementary School Rated A
- Engineered Wood Flooring
- 1-minute walk to Duke Ellington College Track Field
About This Home
Discover the pinnacle of modern living with this stunning new construction by HAS Builders, nearing its final stages of completion. This exquisite home showcases exceptional craftsmanship and state-of-the-art amenities, promising a luxurious lifestyle. With 9' ceilings and extensive millwork throughout, the residence is graced with 5" engineered hardwood floors and designer hardware. Sunlight floods in through Pella windows, illuminating the open and elegant spaces.The gourmet kitchen is a chef's dream, equipped with Thermador stainless appliances, custom cabinets, center island with bar- seating and is complemented by private decking for alfresco dining. Enjoy panoramic views from the private rooftop terrace, perfect for entertaining or relaxation.The primary suite is a tranquil retreat featuring dual closets and a spa-inspired bathroom. The fully finished walk-out basement includes a bar, recreation room, and a guest bedroom suite for versatile living options.Completing this spectacular home is a charming garden and convenient two-car parking with a custom roll-up garage door. Experience unparalleled luxury and style in this exceptional property.Agent/Owner
Townhouse Details
Home Type
- Townhome
Est. Annual Taxes
- $8,074
Year Built
- Built in 2025 | New Construction
Lot Details
- 2,281 Sq Ft Lot
- Property is in excellent condition
Parking
- Off-Street Parking
Home Design
- Federal Architecture
- Brick Exterior Construction
- Concrete Perimeter Foundation
Interior Spaces
- Property has 2 Levels
- Ceiling height of 9 feet or more
- Living Room
- Dining Room
- Engineered Wood Flooring
- Unfinished Basement
- Rear Basement Entry
- Galley Kitchen
Bedrooms and Bathrooms
Utilities
- Forced Air Heating and Cooling System
- Natural Gas Water Heater
Community Details
- No Home Owners Association
- Built by HAS BUILDERS
- Burleith Subdivision, Stunning Floorplan
Listing and Financial Details
- Tax Lot 49
- Assessor Parcel Number 1308/S/0049
Map
Home Values in the Area
Average Home Value in this Area
Tax History
| Year | Tax Paid | Tax Assessment Tax Assessment Total Assessment is a certain percentage of the fair market value that is determined by local assessors to be the total taxable value of land and additions on the property. | Land | Improvement |
|---|---|---|---|---|
| 2024 | $8,074 | $949,880 | $640,280 | $309,600 |
| 2023 | $7,753 | $912,120 | $604,280 | $307,840 |
| 2022 | $7,188 | $845,620 | $556,770 | $288,850 |
| 2021 | $7,060 | $830,570 | $551,160 | $279,410 |
| 2020 | $6,926 | $814,850 | $534,070 | $280,780 |
| 2019 | $6,699 | $788,100 | $515,850 | $272,250 |
| 2018 | $6,417 | $754,910 | $0 | $0 |
| 2017 | $6,252 | $735,570 | $0 | $0 |
| 2016 | $5,967 | $702,030 | $0 | $0 |
| 2015 | $5,573 | $655,680 | $0 | $0 |
| 2014 | $5,404 | $635,780 | $0 | $0 |
Property History
| Date | Event | Price | Change | Sq Ft Price |
|---|---|---|---|---|
| 04/08/2025 04/08/25 | For Sale | $2,195,000 | -- | $646 / Sq Ft |
Deed History
| Date | Type | Sale Price | Title Company |
|---|---|---|---|
| Warranty Deed | $587,100 | -- |
Mortgage History
| Date | Status | Loan Amount | Loan Type |
|---|---|---|---|
| Open | $550,000 | New Conventional | |
| Closed | $465,650 | New Conventional | |
| Closed | $58,100 | New Conventional |
Similar Homes in Washington, DC
Source: Bright MLS
MLS Number: DCDC2172400
APN: 1308S-0049
- 3722 S St NW
- 3724 S St NW
- 3703 Reservoir Rd NW
- 1600 37th St NW
- 3616 T St NW
- 3805 T St NW
- 3534 S St NW
- 3550 Whitehaven Pkwy NW
- 3604 Winfield Ln NW
- 2009 37th St NW
- 1928 35th Place NW
- 3503 T St NW
- 2019 37th St NW
- 2042 37th St NW
- 4012 Chancery Ct NW
- 3417 R St NW
- 3418 Reservoir Rd NW
- 1639 35th St NW
- 2109 37th St NW
- 3520 W Place NW Unit 202
