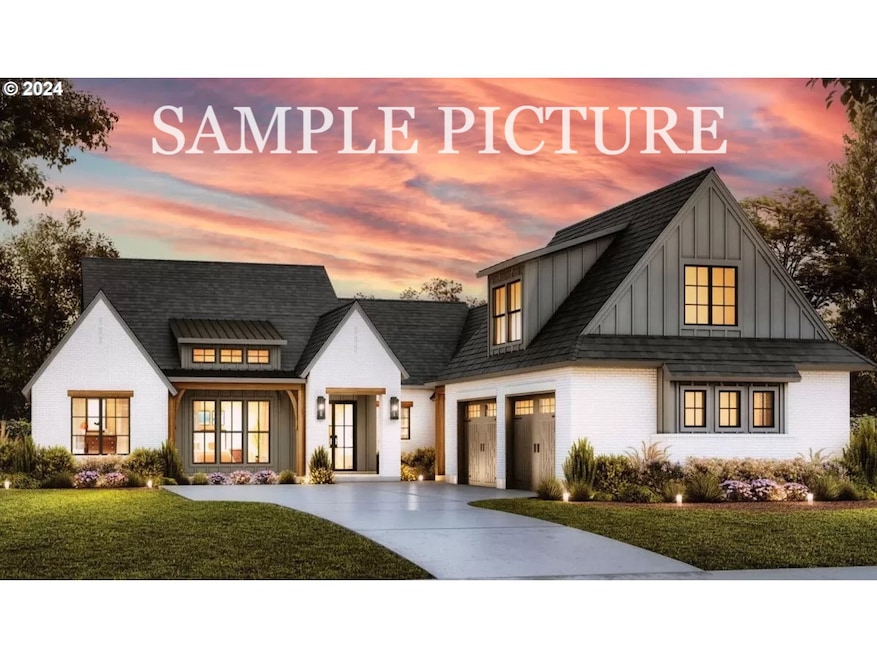
$1,825,000
- 4 Beds
- 3.5 Baths
- 3,469 Sq Ft
- 3722 NE Goldfinch
- Corvallis, OR
Love where you Live in this Coveted area The Preserve at the top of Timberhill! Several outstanding luxury home plans to choose from nestled amongst tall oaks and abutting 30-acre private Nature Preserve to be built by RR Chandler, with over 30 years of building experience & a passion for building homes that exceed expectations. The PRESERVE FARMHOUSE is a stunning 3 level full of high-end
Jason Cadwell JMG - Jason Mitchell Group



