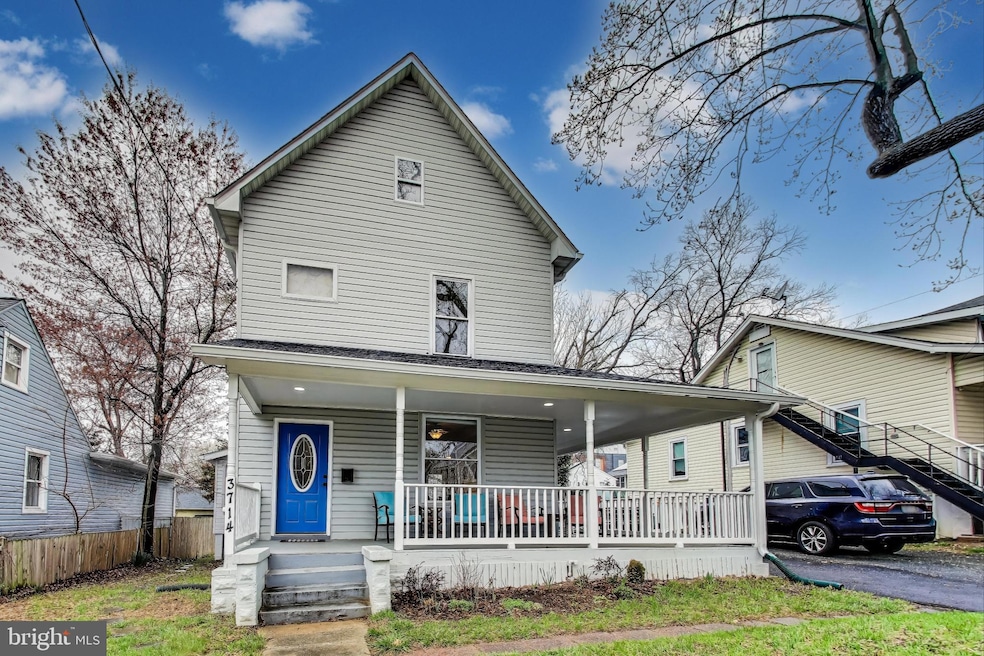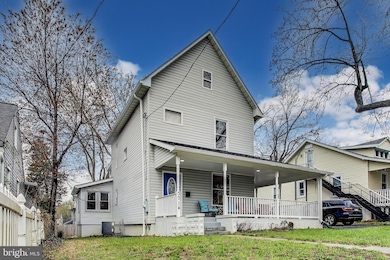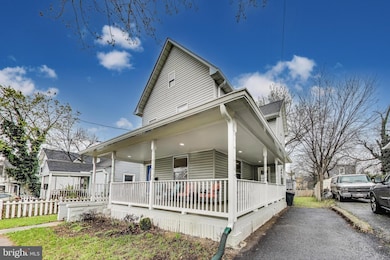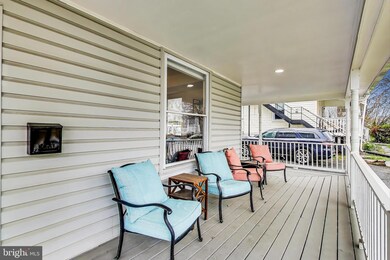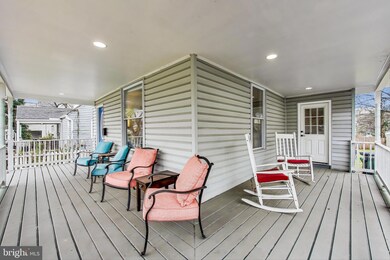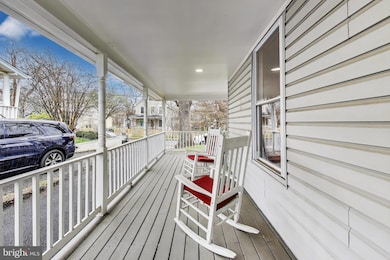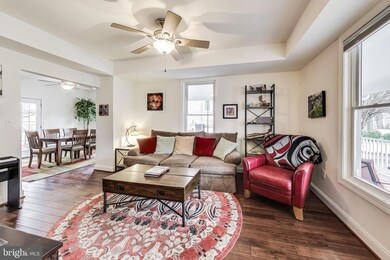
3714 35th St Mount Rainier, MD 20712
Estimated payment $4,175/month
Highlights
- Engineered Wood Flooring
- No HOA
- Double Pane Windows
- Farmhouse Style Home
- Wrap Around Porch
- Forced Air Heating and Cooling System
About This Home
Welcome to 3714 35th St, a delightful farmhouse that seamlessly combines classic charm with thoughtful modern upgrades. Nestled on a spacious lot along a less-traveled street, this home offers a serene retreat while remaining just a short walk from the city Town Hall, local shops, acclaimed restaurants, and the vibrant heart of Mount Rainier. A welcoming wraparound porch invites you to relax and enjoy the beauty of this picturesque setting. Step inside to find a warm and inviting foyer with hand-scraped wood flooring that flows seamlessly throughout the living room and dining area with direct access to both the porch and backyard, making it an entertainer’s dream. The more recently remodeled kitchen is a chef’s dream, featuring sleek gray wooden shaker cabinets, granite countertops, a stylish tile backsplash, and ceramic tile flooring. A large walk-in pantry provides abundant storage, while an adjoining private wing offers two bedrooms and a full bath, perfect for guests, a home office, or flexible living space. Upstairs, plush carpeting leads to three generous-sized bedrooms, including a spacious primary suite with a cozy sitting area. Each bedroom boasts ample closet space, and a well appointed full bathroom with tub completes the upper level. The lower level offers unfinished space perfect for storage or a workshop, along with a laundry area and direct access to the backyard. This home has been meticulously maintained with a newer roof, gutters, siding, appliances, HVAC system, and hot water heater, ensuring peace of mind for years to come. Completing this incredible home is off-street parking for two vehicles, a large backyard for outdoor entertaining or gardening, and a location that blends suburban charm with city convenience. Be sure to watch the Mount Rainier episode of PBS's If You Lived Here! This home is eligible for the Welcome Home loan product by United Bank with as little as 3% down, no PMI and a $10,000 grant! To be eligible, one need not be a first time homebuyer but cannot own any other real estate at the time of purchase.
Home Details
Home Type
- Single Family
Est. Annual Taxes
- $10,246
Year Built
- Built in 2001
Lot Details
- 6,250 Sq Ft Lot
- Property is zoned RSF65
Home Design
- Farmhouse Style Home
- Permanent Foundation
- Poured Concrete
- Frame Construction
- Architectural Shingle Roof
Interior Spaces
- Property has 3 Levels
- Double Pane Windows
- Vinyl Clad Windows
- Double Hung Windows
Flooring
- Engineered Wood
- Carpet
- Concrete
- Ceramic Tile
Bedrooms and Bathrooms
Unfinished Basement
- Walk-Up Access
- Connecting Stairway
- Rear Basement Entry
- Laundry in Basement
Parking
- 2 Parking Spaces
- 2 Driveway Spaces
Outdoor Features
- Wrap Around Porch
Utilities
- Forced Air Heating and Cooling System
- Electric Water Heater
Community Details
- No Home Owners Association
- Mount Rainier Subdivision
Listing and Financial Details
- Tax Lot 11
- Assessor Parcel Number 17171956358
Map
Home Values in the Area
Average Home Value in this Area
Tax History
| Year | Tax Paid | Tax Assessment Tax Assessment Total Assessment is a certain percentage of the fair market value that is determined by local assessors to be the total taxable value of land and additions on the property. | Land | Improvement |
|---|---|---|---|---|
| 2024 | $10,324 | $485,400 | $135,400 | $350,000 |
| 2023 | $11,548 | $666,000 | $0 | $0 |
| 2022 | $14,060 | $663,400 | $0 | $0 |
| 2021 | $14,158 | $660,800 | $100,200 | $560,600 |
| 2020 | $15,051 | $696,533 | $0 | $0 |
| 2019 | $14,248 | $658,567 | $0 | $0 |
| 2018 | $13,580 | $620,600 | $75,200 | $545,400 |
| 2017 | $11,276 | $511,433 | $0 | $0 |
| 2016 | -- | $402,267 | $0 | $0 |
| 2015 | $7,446 | $293,100 | $0 | $0 |
| 2014 | $7,446 | $293,100 | $0 | $0 |
Property History
| Date | Event | Price | Change | Sq Ft Price |
|---|---|---|---|---|
| 03/27/2025 03/27/25 | For Sale | $595,000 | +11.2% | $328 / Sq Ft |
| 02/23/2024 02/23/24 | Sold | $535,000 | -4.4% | $250 / Sq Ft |
| 01/24/2024 01/24/24 | Pending | -- | -- | -- |
| 12/02/2023 12/02/23 | Price Changed | $559,750 | 0.0% | $261 / Sq Ft |
| 10/19/2023 10/19/23 | Price Changed | $559,900 | -0.9% | $261 / Sq Ft |
| 09/29/2023 09/29/23 | Price Changed | $565,000 | -1.7% | $264 / Sq Ft |
| 09/13/2023 09/13/23 | For Sale | $575,000 | -- | $268 / Sq Ft |
Deed History
| Date | Type | Sale Price | Title Company |
|---|---|---|---|
| Deed | $46,450 | -- | |
| Deed | $42,450 | -- | |
| Foreclosure Deed | $78,000 | -- | |
| Deed | $67,500 | -- |
Mortgage History
| Date | Status | Loan Amount | Loan Type |
|---|---|---|---|
| Open | $266,250 | New Conventional |
Similar Homes in Mount Rainier, MD
Source: Bright MLS
MLS Number: MDPG2145868
APN: 17-1956358
- 3714 35th St
- 3722 36th St
- 3214 Otis St
- 3209 Perry St
- 3824 37th Place
- 3809 35th St
- 3229 Vista St NE
- 4007 35th St
- 3030 Otis St NE
- 3082 Clinton St NE
- 4016 35th St
- 3067 Clinton St NE
- 4007 37th St
- 2837 Myrtle Ave NE
- 3040 Pineview Ct NE
- 2901 Bunker Hill Rd
- 3501 Taylor St
- 3020 Pineview Ct NE Unit 3020
- 4100 31st St
- 3805 Parkwood St
