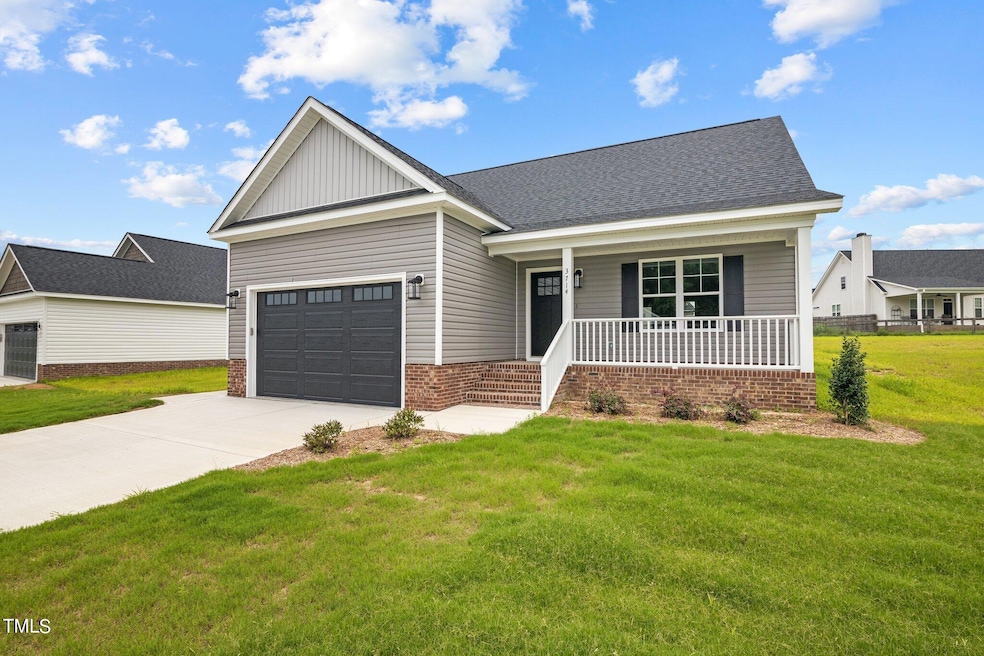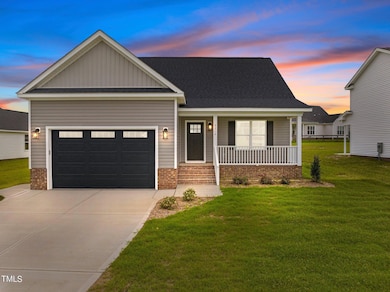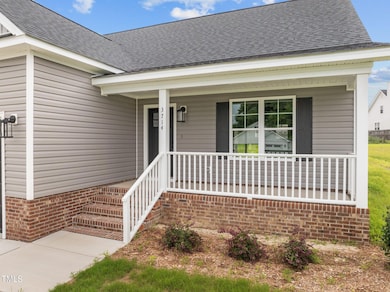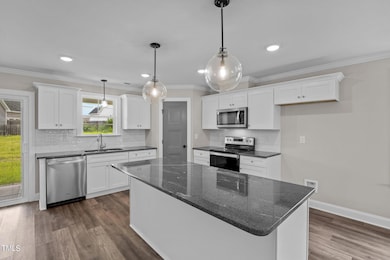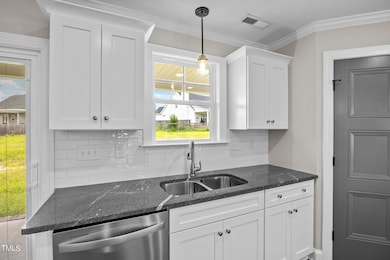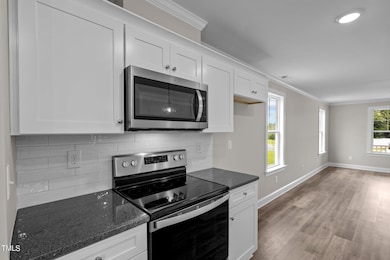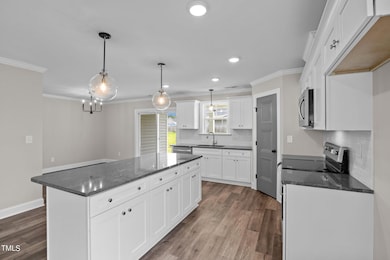
3714 Lightwater Ln Elm City, NC 27822
Estimated payment $1,873/month
Highlights
- New Construction
- Transitional Architecture
- Mud Room
- Open Floorplan
- Granite Countertops
- Neighborhood Views
About This Home
Custom Built by Dickerson Builders! 1st Floor Owner's Suite w/2-Car Garage! Luxury Vinyl HWD Style Flooring Throughout Main Living! Upgraded Lighting & Hardware Throughout! Subdivision less than a mile from Lake Wilson Lake Park and Tennis & Pickle Ball Center! Kit: Granite Counter Tops, Flat Panel Cabinets, Center Island w/Breakfast Bar & Pendant Lights, SS Appls Incl Smooth Top Range, MW & DW! Walk in Pantry w/Cstm Shelving! Open to Breakfast Area w/Slider to Rear Covered Porch! Owner's Suite: Plush Carpet, Crown Molding, Ceiling Fan w/Light! Owner's Bath: Dual Vanity, Walk in Shower & Spacious WIC!! Family Room: Crown Molding & Ceiling Fan! Laundry w/Custom Wall Cabinets!
Home Details
Home Type
- Single Family
Est. Annual Taxes
- $560
Year Built
- Built in 2024 | New Construction
Lot Details
- 8,276 Sq Ft Lot
- Level Lot
- Cleared Lot
- Back Yard
HOA Fees
- $17 Monthly HOA Fees
Home Design
- Transitional Architecture
- Traditional Architecture
- Stem Wall Foundation
- Frame Construction
- Shingle Roof
- Vinyl Siding
Interior Spaces
- 1,834 Sq Ft Home
- 1-Story Property
- Open Floorplan
- Crown Molding
- Smooth Ceilings
- Ceiling Fan
- Recessed Lighting
- Chandelier
- Fireplace
- Low Emissivity Windows
- Sliding Doors
- Mud Room
- Entrance Foyer
- Family Room
- Breakfast Room
- Neighborhood Views
- Fire and Smoke Detector
Kitchen
- Eat-In Kitchen
- Breakfast Bar
- Electric Range
- Free-Standing Range
- Microwave
- Plumbed For Ice Maker
- ENERGY STAR Qualified Dishwasher
- Kitchen Island
- Granite Countertops
Flooring
- Carpet
- Luxury Vinyl Tile
Bedrooms and Bathrooms
- 3 Bedrooms
- Walk-In Closet
- Double Vanity
- Walk-in Shower
Laundry
- Laundry Room
- Laundry on main level
- Electric Dryer Hookup
Parking
- 2 Car Attached Garage
- Front Facing Garage
- Garage Door Opener
- 2 Open Parking Spaces
Eco-Friendly Details
- Energy-Efficient Construction
- Energy-Efficient HVAC
- Energy-Efficient Lighting
- Energy-Efficient Insulation
- Energy-Efficient Thermostat
Outdoor Features
- Covered patio or porch
- Rain Gutters
Schools
- Wells Elementary School
- Elm City Middle School
- Fike High School
Utilities
- ENERGY STAR Qualified Air Conditioning
- Central Air
- Heat Pump System
- ENERGY STAR Qualified Water Heater
- Cable TV Available
Community Details
- Russell Property Management Association, Phone Number (252) 329-7368
- Built by Dickerson Builders Inc
- Bucklin Subdivision
Listing and Financial Details
- Assessor Parcel Number 3724306189
Map
Home Values in the Area
Average Home Value in this Area
Tax History
| Year | Tax Paid | Tax Assessment Tax Assessment Total Assessment is a certain percentage of the fair market value that is determined by local assessors to be the total taxable value of land and additions on the property. | Land | Improvement |
|---|---|---|---|---|
| 2024 | $560 | $50,000 | $50,000 | $0 |
Property History
| Date | Event | Price | Change | Sq Ft Price |
|---|---|---|---|---|
| 04/23/2025 04/23/25 | Price Changed | $324,200 | 0.0% | $177 / Sq Ft |
| 04/16/2025 04/16/25 | Price Changed | $324,300 | 0.0% | $177 / Sq Ft |
| 04/09/2025 04/09/25 | Price Changed | $324,400 | 0.0% | $177 / Sq Ft |
| 04/02/2025 04/02/25 | Price Changed | $324,500 | 0.0% | $177 / Sq Ft |
| 03/26/2025 03/26/25 | Price Changed | $324,600 | 0.0% | $177 / Sq Ft |
| 03/19/2025 03/19/25 | Price Changed | $324,700 | 0.0% | $177 / Sq Ft |
| 03/12/2025 03/12/25 | Price Changed | $324,800 | 0.0% | $177 / Sq Ft |
| 03/05/2025 03/05/25 | Price Changed | $324,900 | 0.0% | $177 / Sq Ft |
| 12/18/2024 12/18/24 | Price Changed | $325,000 | -1.5% | $177 / Sq Ft |
| 07/30/2024 07/30/24 | Price Changed | $329,900 | -9.6% | $180 / Sq Ft |
| 06/20/2024 06/20/24 | Price Changed | $364,900 | 0.0% | $199 / Sq Ft |
| 05/03/2024 05/03/24 | For Sale | $365,000 | -- | $199 / Sq Ft |
Similar Homes in Elm City, NC
Source: Doorify MLS
MLS Number: 10027143
APN: 3724-30-6189.000
- 3812 Valleyfield Ln
- 3827 Bucklin Dr NE
- 3827 Bucklin Dr N
- 4436 Saddle Run Rd N
- 4206 Upchurch Rd
- 3706 Martha Ln N
- 3919 Little John Dr N
- 4719 Bluff Place
- 4509 Lake Hills Dr
- 4709 Lake Hills Dr
- 3704 Shadow Ridge Rd N
- 2902 Concord Dr N
- 4507 Chippenham Ct N
- 3514 London Church Rd NE
- 3311 Westshire Dr
- 4603 Prestwick Ln N
- 3806 Wyattwood Dr N
- 4156 Lake Wilson Rd N
- 4522 Bobwhite Trail N
- 4501 Pinehurst Dr N
