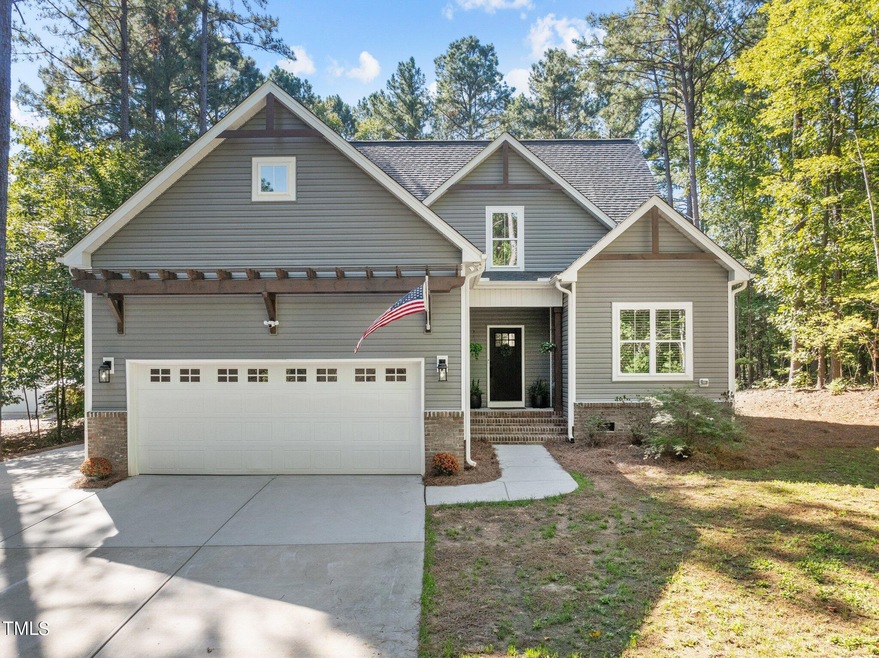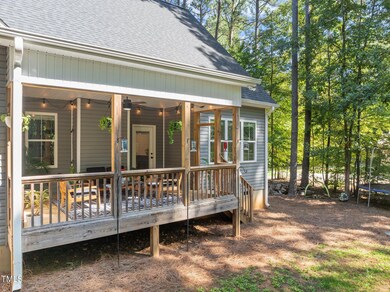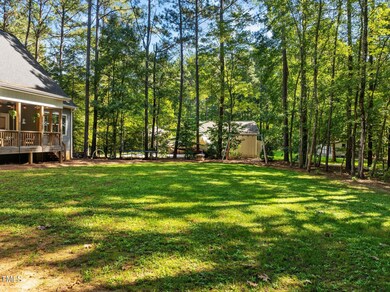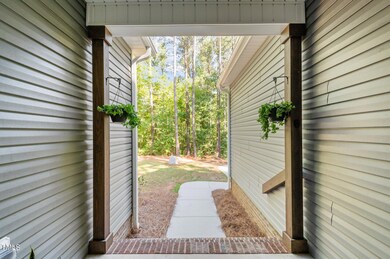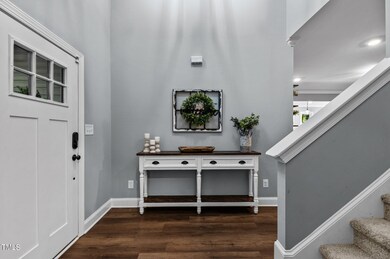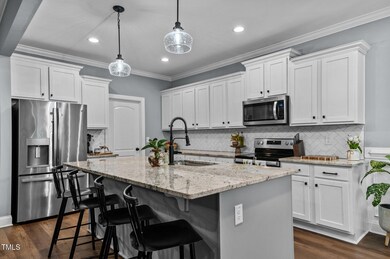
3714 Sapphire Ct Franklinton, NC 27525
Highlights
- Craftsman Architecture
- Attic
- Bonus Room
- Main Floor Primary Bedroom
- 1 Fireplace
- High Ceiling
About This Home
As of November 2024Picturesque home on private 1.37 Acres in one of Franklinton's favorite neighborhoods, Starmount Forest! Perfect floorplan with Primary plus 2nd Bedroom/Full Bath on main level. You'll love the Open Kitchen and Living areas with cozy Fireplace, large Island, Granite Counters, and a Pantry that will make your friends jealous! Check out the tasteful Herringbone Style Tile shower in primary Bathroom, as well as large Closet with Built-ins! Large Mudroom and seperate Laundry on main. Upstairs you'll find 3 additional rooms perfect to use as bedrooms, home office, gym or playroom! Don't miss TWO WALK-IN STORAGE areas! You will love the covered back porch perfect for the crisp fall evenings, overlooking your private flat yard. 10 min to rediscovered Franklinton, 15 to Youngsville, and 20 to Wake Forest!
Home Details
Home Type
- Single Family
Est. Annual Taxes
- $3,315
Year Built
- Built in 2020
Lot Details
- 1.37 Acre Lot
- Lot Dimensions are 134x466x121x529
- Landscaped
- Back Yard
Parking
- 2 Car Garage
Home Design
- Craftsman Architecture
- Transitional Architecture
- Block Foundation
- Shingle Roof
- Vinyl Siding
Interior Spaces
- 2,415 Sq Ft Home
- 2-Story Property
- Smooth Ceilings
- High Ceiling
- Recessed Lighting
- 1 Fireplace
- Mud Room
- Entrance Foyer
- Family Room
- Bonus Room
- Basement
- Crawl Space
- Unfinished Attic
Kitchen
- Microwave
- Dishwasher
- Kitchen Island
Flooring
- Carpet
- Tile
- Luxury Vinyl Tile
Bedrooms and Bathrooms
- 4 Bedrooms
- Primary Bedroom on Main
- Walk-In Closet
- 3 Full Bathrooms
- Private Water Closet
Laundry
- Laundry Room
- Laundry on lower level
Outdoor Features
- Fire Pit
Schools
- Tar River Elementary School
- Hawley Middle School
- S Granville High School
Utilities
- Central Heating and Cooling System
- Well
- Septic Tank
Community Details
- No Home Owners Association
- Built by Baldwin Homes
- Starmount Forest Subdivision
Listing and Financial Details
- Assessor Parcel Number 30946
Map
Home Values in the Area
Average Home Value in this Area
Property History
| Date | Event | Price | Change | Sq Ft Price |
|---|---|---|---|---|
| 11/22/2024 11/22/24 | Sold | $467,000 | -3.7% | $193 / Sq Ft |
| 10/12/2024 10/12/24 | Pending | -- | -- | -- |
| 10/09/2024 10/09/24 | For Sale | $484,900 | -- | $201 / Sq Ft |
Tax History
| Year | Tax Paid | Tax Assessment Tax Assessment Total Assessment is a certain percentage of the fair market value that is determined by local assessors to be the total taxable value of land and additions on the property. | Land | Improvement |
|---|---|---|---|---|
| 2024 | $3,315 | $468,857 | $34,000 | $434,857 |
| 2023 | $3,315 | $308,257 | $27,625 | $280,632 |
| 2022 | $2,871 | $308,257 | $27,625 | $280,632 |
| 2021 | $2,681 | $308,257 | $27,625 | $280,632 |
| 2020 | $236 | $27,625 | $27,625 | $0 |
| 2019 | $236 | $27,625 | $27,625 | $0 |
| 2018 | $236 | $27,625 | $27,625 | $0 |
| 2016 | $247 | $27,625 | $27,625 | $0 |
| 2015 | $233 | $27,625 | $27,625 | $0 |
| 2014 | $233 | $27,625 | $27,625 | $0 |
| 2013 | -- | $27,625 | $27,625 | $0 |
Mortgage History
| Date | Status | Loan Amount | Loan Type |
|---|---|---|---|
| Open | $288,987 | New Conventional | |
| Previous Owner | $250,000 | Construction | |
| Previous Owner | $247,500 | Construction |
Deed History
| Date | Type | Sale Price | Title Company |
|---|---|---|---|
| Warranty Deed | $318,500 | None Available | |
| Warranty Deed | $90,000 | None Available |
Similar Homes in Franklinton, NC
Source: Doorify MLS
MLS Number: 10057305
APN: 30946
- 2030 Lonesome Dove Dr
- 4290 Sustain Cir
- 2482 Golden Forest Dr
- 4116 Tall Pine Dr
- 3727 Summer Springs Dr
- 2253 N Carolina 96
- Lot 4 Flat Rock Rd
- Lot 3 Flat Rock Rd
- Lot 2 Flat Rock Rd
- 1710 Eddy Ct
- 1726 Rapids Ct
- 4566 Ashtons Way
- 35 Flume Rd
- 2705 Flat Rock Rd
- 175 Grist Mill Dr
- 0 Tom Wright Rd
- 40 Paddle Wheel Ct
- 1726 River Club Way
- 2616 Pauline Oaks Dr
- 10 Wes Sandling Rd
