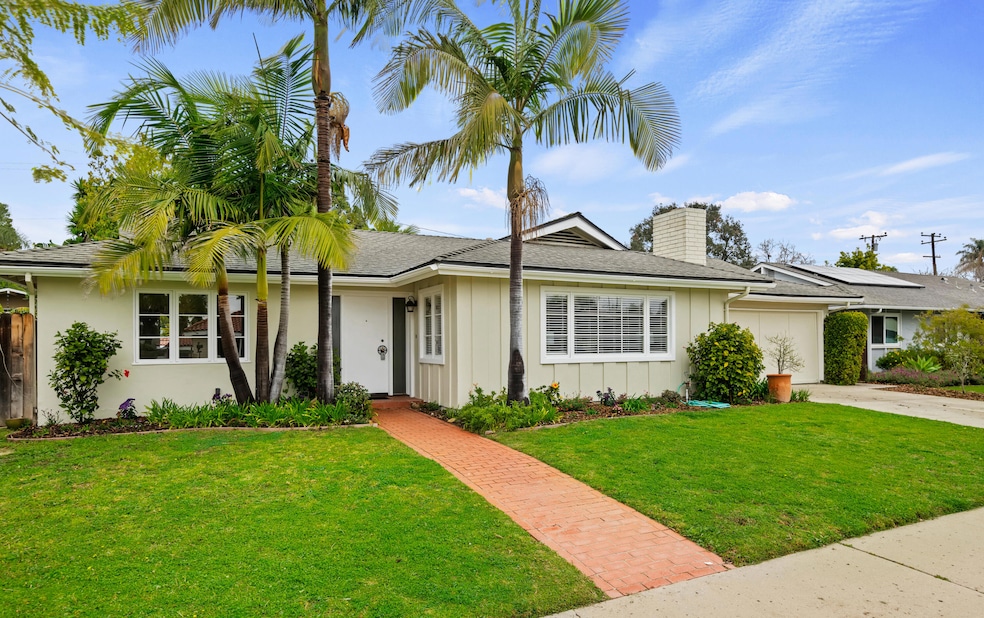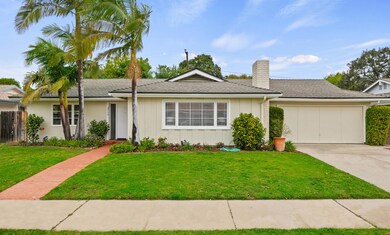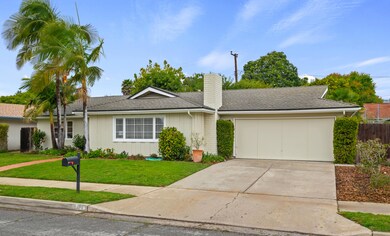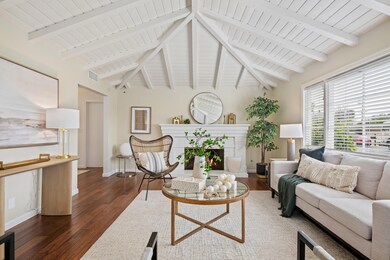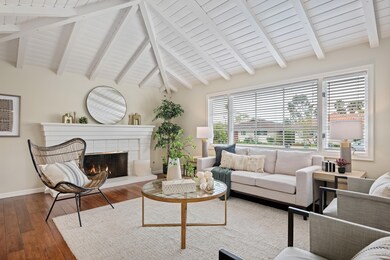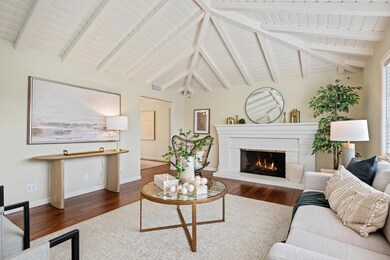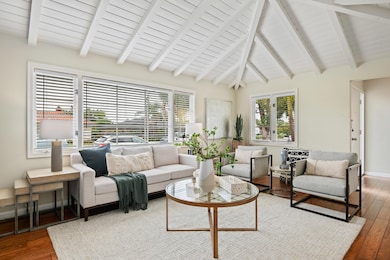
3716 Capri Dr Santa Barbara, CA 93105
San Roque NeighborhoodEstimated payment $12,106/month
Highlights
- Updated Kitchen
- Fruit Trees
- Ranch Style House
- La Colina Junior High School Rated A
- Property is near a park
- Cathedral Ceiling
About This Home
Located in a quiet cul-de-sac in the desirable San Roque neighborhood, this 1,391 sq. ft. home features a bright and sunny living room with vaulted wood ceilings, cozy fireplace, and gleaming hardwood floors. The updated kitchen includes white wood cabinets, new Quartzite countertops, cooktop, double stainless sink, stainless dishwasher, and a Viking built-in refrigerator. Enjoy a large, private fenced rear yard, remodeled bathrooms, and a two-car garage. Additional features include forced air gas heating, tankless water heater, water softener, and automatic irrigation. All 3 bedrooms have brand new carpet. Located in the coveted Monte Vista Elementary, La Colina Junior High, and Santa Barbara High School attendance areas, this home is close to State Street shopping and restaurants.
Home Details
Home Type
- Single Family
Est. Annual Taxes
- $13,253
Year Built
- Built in 1960
Lot Details
- 7,405 Sq Ft Lot
- Cul-De-Sac
- Back Yard Fenced
- Level Lot
- Irrigation
- Fruit Trees
- Lawn
- Property is in excellent condition
- Property is zoned CLA
Parking
- Direct Access Garage
Home Design
- Ranch Style House
- Slab Foundation
- Composition Roof
- Stucco
Interior Spaces
- 1,391 Sq Ft Home
- Cathedral Ceiling
- Living Room with Fireplace
- Dining Area
- Fire and Smoke Detector
- Laundry in Garage
- Property Views
Kitchen
- Updated Kitchen
- Built-In Electric Oven
- Stove
- Dishwasher
Flooring
- Wood
- Carpet
Bedrooms and Bathrooms
- 3 Bedrooms
- Remodeled Bathroom
- 2 Full Bathrooms
Location
- Property is near a park
- Property is near public transit
- Property is near schools
- Property is near shops
- Property is near a bus stop
- City Lot
Schools
- Monte Vista Elementary School
- Lacolina Middle School
- S.B. Sr. High School
Utilities
- Forced Air Heating System
- Vented Exhaust Fan
- Water Softener is Owned
Additional Features
- Stepless Entry
- Patio
Listing and Financial Details
- Assessor Parcel Number 053-221-003
- Seller Considering Concessions
Community Details
Overview
- No Home Owners Association
- 15 San Roque Subdivision
Amenities
- Restaurant
Map
Home Values in the Area
Average Home Value in this Area
Tax History
| Year | Tax Paid | Tax Assessment Tax Assessment Total Assessment is a certain percentage of the fair market value that is determined by local assessors to be the total taxable value of land and additions on the property. | Land | Improvement |
|---|---|---|---|---|
| 2023 | $13,253 | $1,204,455 | $803,866 | $400,589 |
| 2022 | $12,788 | $1,180,839 | $788,104 | $392,735 |
| 2021 | $11,446 | $1,074,000 | $716,000 | $358,000 |
| 2020 | $9,965 | $934,000 | $623,000 | $311,000 |
| 2019 | $9,862 | $934,000 | $623,000 | $311,000 |
| 2018 | $9,673 | $916,000 | $611,000 | $305,000 |
| 2017 | $9,161 | $872,000 | $582,000 | $290,000 |
| 2016 | $8,698 | $830,000 | $554,000 | $276,000 |
| 2014 | $7,826 | $740,000 | $494,000 | $246,000 |
Property History
| Date | Event | Price | Change | Sq Ft Price |
|---|---|---|---|---|
| 03/21/2025 03/21/25 | Pending | -- | -- | -- |
| 03/12/2025 03/12/25 | For Sale | $1,975,000 | -- | $1,420 / Sq Ft |
Deed History
| Date | Type | Sale Price | Title Company |
|---|---|---|---|
| Grant Deed | $899,000 | First American Title Company |
Mortgage History
| Date | Status | Loan Amount | Loan Type |
|---|---|---|---|
| Open | $940,000 | Negative Amortization | |
| Closed | $719,200 | Purchase Money Mortgage |
Similar Homes in the area
Source: Santa Barbara Multiple Listing Service
MLS Number: 25-1022
APN: 053-221-003
- 3663 San Remo Dr Unit 3a
- 3726 State St Unit 203
- 3816 Sunset Rd
- 3803 White Rose Ln
- 3791 State St Unit A
- 3340 McCaw Ave Unit 104
- 3708 Greggory Way Unit 1
- 316 Argonne Cir
- 3117 Calle Noguera
- 302 Piedmont Rd
- 3050 Serena Rd
- 4025 State St Unit 36
- 4025 State St Unit 21
- 4025 State St Unit 50
- 210 Las Palmas Dr
- 2965 Calle Noguera
- 3205 Lucinda Ln
- 4039 Primavera Rd Unit 1
- 3956 Foothill Rd
- 1005 Winther Way
