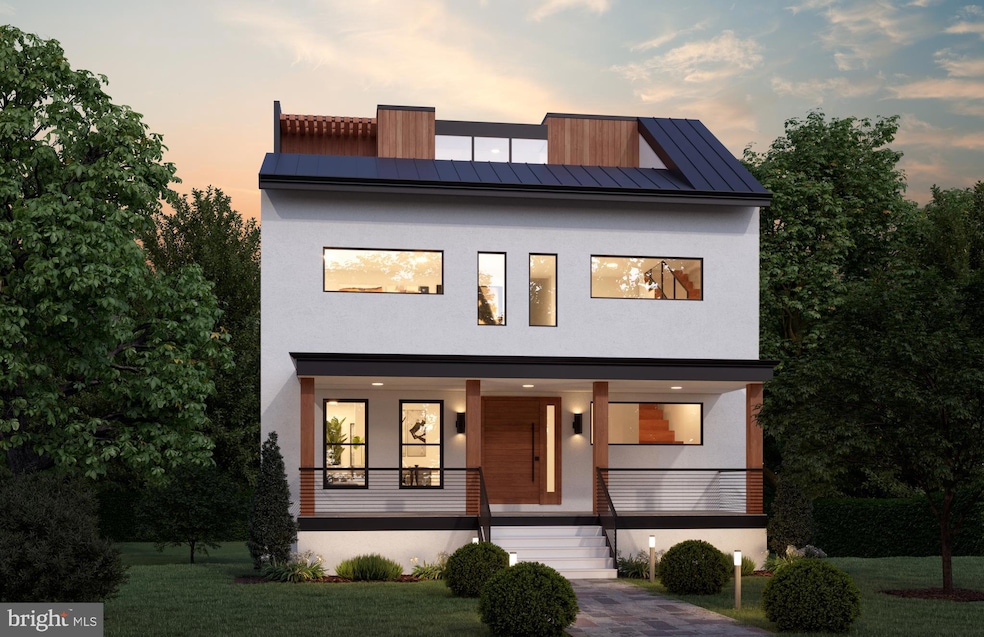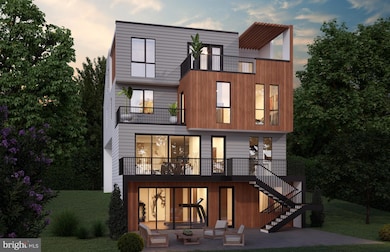
UNDER CONTRACT
NEW CONSTRUCTION
3718 Brandywine St NW Washington, DC 20016
Wakefield NeighborhoodEstimated payment $19,768/month
Total Views
340
6
Beds
5.5
Baths
6,000
Sq Ft
$567
Price per Sq Ft
Highlights
- New Construction
- Transitional Architecture
- No HOA
- Ben Murch Elementary School Rated A-
- 3 Fireplaces
- 2 Car Detached Garage
About This Home
This home is located at 3718 Brandywine St NW, Washington, DC 20016 and is currently priced at $3,399,990, approximately $566 per square foot. This property was built in 2025. 3718 Brandywine St NW is a home located in District of Columbia with nearby schools including Ben Murch Elementary School, Alice Deal Middle School, and Jackson Reed High School.
Home Details
Home Type
- Single Family
Est. Annual Taxes
- $9,488
Year Built
- Built in 2025 | New Construction
Lot Details
- 6,915 Sq Ft Lot
- Property is in excellent condition
- Property is zoned N.A
Parking
- 2 Car Detached Garage
- Rear-Facing Garage
Home Design
- Transitional Architecture
- Slab Foundation
- Vinyl Siding
- Stucco
Interior Spaces
- Property has 3 Levels
- 3 Fireplaces
Bedrooms and Bathrooms
Finished Basement
- Interior and Exterior Basement Entry
- Natural lighting in basement
Utilities
- Central Air
- Heat Pump System
- Natural Gas Water Heater
Community Details
- No Home Owners Association
- Wakefield Subdivision
Listing and Financial Details
- Tax Lot 34
- Assessor Parcel Number 1888//0034
Map
Create a Home Valuation Report for This Property
The Home Valuation Report is an in-depth analysis detailing your home's value as well as a comparison with similar homes in the area
Home Values in the Area
Average Home Value in this Area
Tax History
| Year | Tax Paid | Tax Assessment Tax Assessment Total Assessment is a certain percentage of the fair market value that is determined by local assessors to be the total taxable value of land and additions on the property. | Land | Improvement |
|---|---|---|---|---|
| 2024 | $55,812 | $1,116,230 | $727,870 | $388,360 |
| 2023 | $6,346 | $1,063,760 | $695,100 | $368,660 |
| 2022 | $3,601 | $1,006,750 | $676,010 | $330,740 |
| 2021 | $3,439 | $992,330 | $662,600 | $329,730 |
| 2020 | $3,278 | $975,720 | $637,290 | $338,430 |
| 2019 | $12,335 | $941,110 | $615,370 | $325,740 |
| 2018 | $2,982 | $915,930 | $0 | $0 |
| 2017 | $2,715 | $886,240 | $0 | $0 |
| 2016 | $2,471 | $827,340 | $0 | $0 |
| 2015 | $4,495 | $748,830 | $0 | $0 |
| 2014 | $4,095 | $729,840 | $0 | $0 |
Source: Public Records
Property History
| Date | Event | Price | Change | Sq Ft Price |
|---|---|---|---|---|
| 03/12/2025 03/12/25 | For Sale | $3,399,990 | +164.1% | $567 / Sq Ft |
| 02/28/2023 02/28/23 | Sold | $1,287,500 | -4.6% | $543 / Sq Ft |
| 02/02/2023 02/02/23 | Pending | -- | -- | -- |
| 01/29/2023 01/29/23 | For Sale | $1,349,000 | -- | $569 / Sq Ft |
Source: Bright MLS
Deed History
| Date | Type | Sale Price | Title Company |
|---|---|---|---|
| Special Warranty Deed | $1,287,500 | First American Title |
Source: Public Records
Mortgage History
| Date | Status | Loan Amount | Loan Type |
|---|---|---|---|
| Open | $1,778,000 | New Conventional | |
| Previous Owner | $250,000 | Credit Line Revolving |
Source: Public Records
Similar Homes in Washington, DC
Source: Bright MLS
MLS Number: DCDC2189308
APN: 1888-0034
Nearby Homes
- 3568 Appleton St NW
- 4740 Connecticut Ave NW Unit 805
- 4600 Connecticut Ave NW Unit 828
- 4600 Connecticut Ave NW Unit 215
- 4600 Connecticut Ave NW Unit 418
- 4701 Connecticut Ave NW Unit 308
- 4701 Connecticut Ave NW Unit 505
- 4707 Connecticut Ave NW Unit 104
- 4707 Connecticut Ave NW Unit 604
- 4514 Connecticut Ave NW Unit 202
- 4514 Connecticut Ave NW Unit 503
- 4514 Connecticut Ave NW Unit 505
- 5011 Chevy Chase Pkwy NW
- 4101 Albemarle St NW Unit 401
- 4750 41st St NW Unit 507
- 4819 41st St NW
- 4827 41st St NW
- 3625 Van Ness St NW
- 3826 Van Ness St NW
- 4022 Warren St NW

