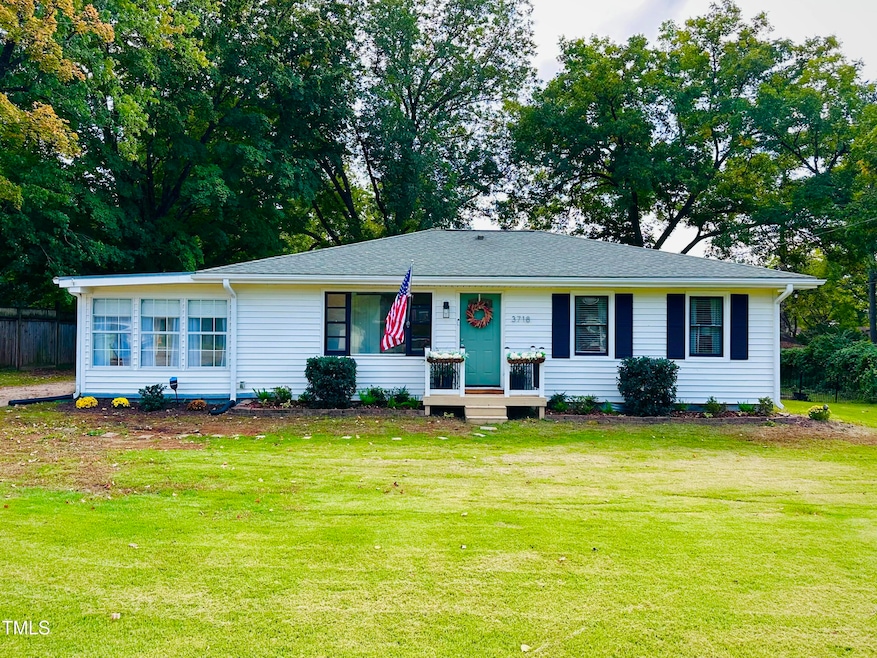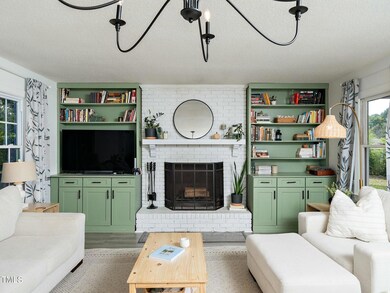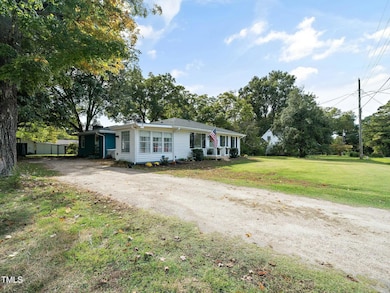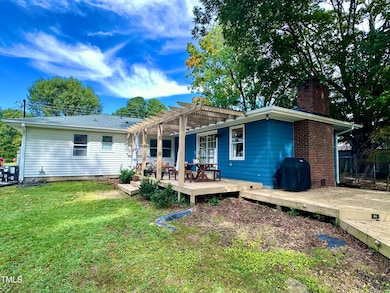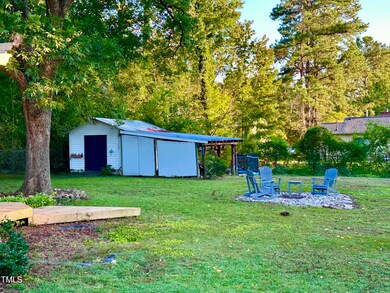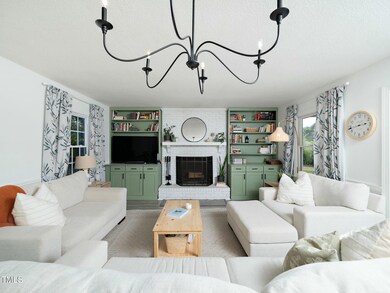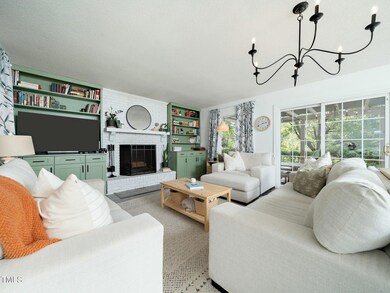
3718 Lee Rd Raleigh, NC 27604
Northeast Raleigh NeighborhoodHighlights
- 0.45 Acre Lot
- Deck
- Granite Countertops
- Heritage High School Rated A
- Partially Wooded Lot
- No HOA
About This Home
As of March 2025Welcome to an incredible home that you will absolutely love. Very convenient to downtown Raleigh but feels like its in the country. This home oozes with charm and character that can't be replicated in new homes. Extensively updated in 2020, this three bedroom ranch lives much larger than the 1500 square feet. That number does not include the enclosed porch/sunroom that may become your favorite room. The spacious family room with dining area will be the gathering point for all activities.. If features a wood burning fireplace with built-in bookcase on both sides. It opens to a very large deck with a pergola. The kitchen is gorgeous with granite countertops, marble backsplash, white cabinets and stainless steel appliances replaced in 2020. Off the kitchen is the large utility/laundry room that doubles as a walk-in pantry. The original living room now functions as a play room and office with built-ins. The primary bedroom features two closets and an updated bathroom with walk-in shower. There are two nicely sized secondary bedrooms with an updated second full bath between them. Enjoy a very large, fenced backyard with two large decks, a fire pit, and a very large shed or workshop with a covered area next to it. The roof, HVAC and water heater have all been replaced since 2020. You can built a large workshop or ADU in the backyard (zoned R6). Connected to city water and sewer. The half acre lots in this community give you room to breathe and it is extremely quiet. No HOA, no dues.
Home Details
Home Type
- Single Family
Est. Annual Taxes
- $2,408
Year Built
- Built in 1954 | Remodeled
Lot Details
- 0.45 Acre Lot
- Lot Dimensions are 100 x 200
- North Facing Home
- Gated Home
- Back Yard Fenced
- Chain Link Fence
- Landscaped
- Rectangular Lot
- Level Lot
- Partially Wooded Lot
- Few Trees
- Garden
- Property is zoned R6
Home Design
- Block Foundation
- Blown-In Insulation
- Batts Insulation
- Architectural Shingle Roof
- Wood Siding
- Vinyl Siding
- Lead Paint Disclosure
Interior Spaces
- 1,500 Sq Ft Home
- 1-Story Property
- Built-In Features
- Bookcases
- Smooth Ceilings
- Ceiling Fan
- Recessed Lighting
- Chandelier
- Wood Burning Fireplace
- Raised Hearth
- Fireplace Features Masonry
- Double Pane Windows
- Blinds
- Sliding Doors
- Entrance Foyer
- Family Room with Fireplace
- Combination Dining and Living Room
- Home Security System
Kitchen
- Self-Cleaning Oven
- Gas Range
- Microwave
- Plumbed For Ice Maker
- Dishwasher
- Stainless Steel Appliances
- Granite Countertops
- Disposal
Flooring
- Ceramic Tile
- Luxury Vinyl Tile
Bedrooms and Bathrooms
- 3 Bedrooms
- 2 Full Bathrooms
- Bathtub with Shower
- Walk-in Shower
Laundry
- Laundry Room
- Laundry on main level
- Washer and Electric Dryer Hookup
Attic
- Scuttle Attic Hole
- Pull Down Stairs to Attic
Basement
- Sump Pump
- Crawl Space
Parking
- 5 Parking Spaces
- No Garage
- Gravel Driveway
- 5 Open Parking Spaces
Outdoor Features
- Deck
- Fire Pit
- Pergola
- Rain Gutters
- Front Porch
Schools
- Wilburn Elementary School
- Durant Middle School
- Heritage High School
Horse Facilities and Amenities
- Grass Field
Utilities
- Forced Air Heating and Cooling System
- Heating System Uses Gas
- Heating System Uses Natural Gas
- Natural Gas Connected
- Gas Water Heater
- High Speed Internet
- Cable TV Available
Community Details
- No Home Owners Association
- New Hope Acres Subdivision
Listing and Financial Details
- Assessor Parcel Number 17256691140
Map
Home Values in the Area
Average Home Value in this Area
Property History
| Date | Event | Price | Change | Sq Ft Price |
|---|---|---|---|---|
| 03/05/2025 03/05/25 | Sold | $340,000 | -1.4% | $227 / Sq Ft |
| 01/27/2025 01/27/25 | Pending | -- | -- | -- |
| 01/24/2025 01/24/25 | For Sale | $345,000 | -- | $230 / Sq Ft |
Tax History
| Year | Tax Paid | Tax Assessment Tax Assessment Total Assessment is a certain percentage of the fair market value that is determined by local assessors to be the total taxable value of land and additions on the property. | Land | Improvement |
|---|---|---|---|---|
| 2024 | $2,408 | $274,902 | $105,000 | $169,902 |
| 2023 | $1,729 | $156,755 | $65,000 | $91,755 |
| 2022 | $1,607 | $156,755 | $65,000 | $91,755 |
| 2021 | $1,545 | $156,755 | $65,000 | $91,755 |
| 2020 | $1,517 | $156,755 | $65,000 | $91,755 |
| 2019 | $1,409 | $119,824 | $50,000 | $69,824 |
| 2018 | $1,329 | $119,824 | $50,000 | $69,824 |
| 2017 | $1,267 | $119,824 | $50,000 | $69,824 |
| 2016 | $1,241 | $119,824 | $50,000 | $69,824 |
| 2015 | $1,407 | $133,980 | $52,000 | $81,980 |
| 2014 | -- | $133,980 | $52,000 | $81,980 |
Mortgage History
| Date | Status | Loan Amount | Loan Type |
|---|---|---|---|
| Open | $330,000 | New Conventional | |
| Closed | $330,000 | New Conventional | |
| Previous Owner | $74,800 | Credit Line Revolving | |
| Previous Owner | $227,000 | New Conventional | |
| Previous Owner | $160,000 | Commercial | |
| Previous Owner | $137,700 | Purchase Money Mortgage | |
| Previous Owner | $27,141 | Unknown | |
| Previous Owner | $17,549 | Unknown | |
| Previous Owner | $97,000 | No Value Available | |
| Previous Owner | $21,000 | Credit Line Revolving |
Deed History
| Date | Type | Sale Price | Title Company |
|---|---|---|---|
| Warranty Deed | $340,000 | None Listed On Document | |
| Warranty Deed | $340,000 | None Listed On Document | |
| Warranty Deed | $257,000 | None Available | |
| Warranty Deed | $168,500 | None Available | |
| Warranty Deed | $153,000 | None Available | |
| Interfamily Deed Transfer | -- | -- |
Similar Homes in Raleigh, NC
Source: Doorify MLS
MLS Number: 10072285
APN: 1725.07-69-1140-000
- 3711 Halford Dr
- 3623 Bison Hill Ln
- 4200 James
- 3607 Buffaloe Rd
- 3743 Bison Hill Ln
- 3635 Water Mist Ln
- 3650 Durwood Ln
- 4217 James Rd
- 4200 James Rd
- 4216 Ivy Hill Rd
- 3806 Sue Ln
- 3667 Durwood Ln
- 4236 Lake Ridge Dr Unit 11B
- 3659 Top of the Pines Ct
- 4522 Centrebrook Cir
- 3617 Top of the Pines Ct
- 4425 Woodlawn Dr
- 4447 Antique Ln Unit D3
- 3404 Gemini Dr
- 3614 Top of the Pines Ct
