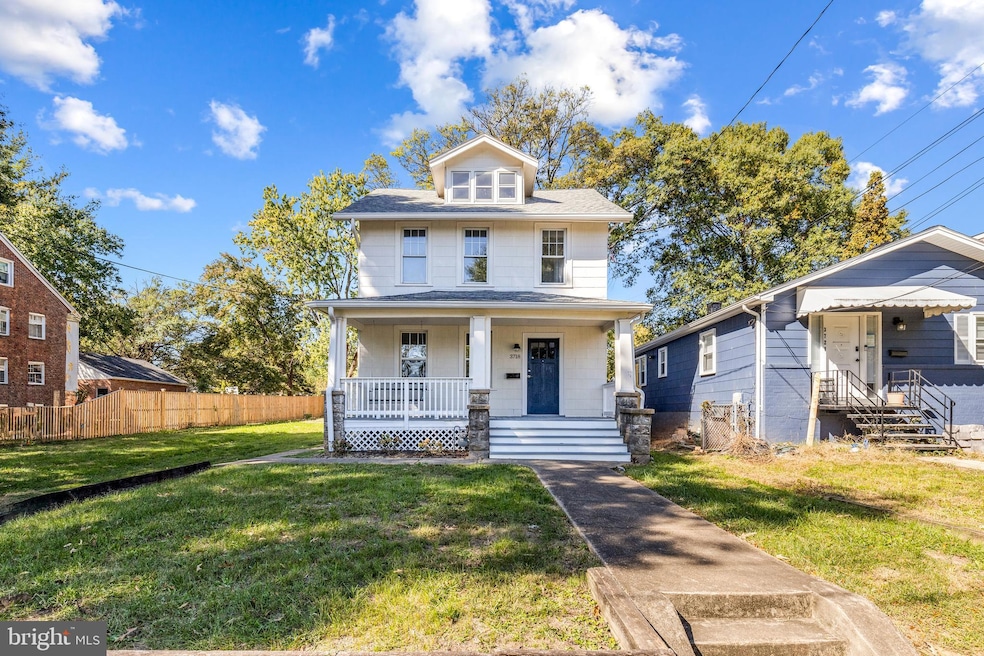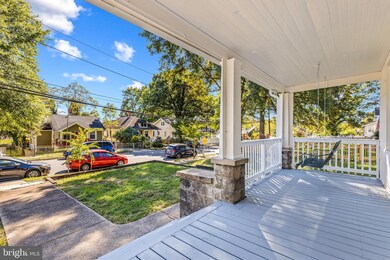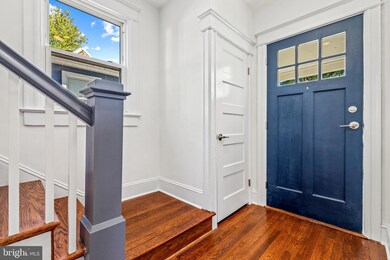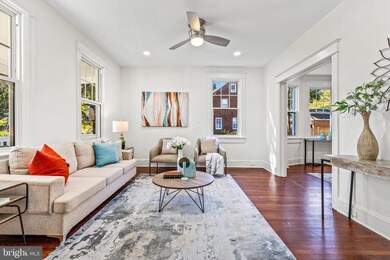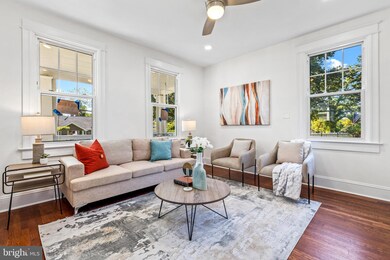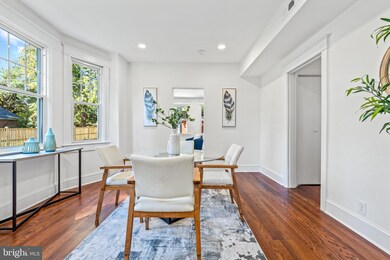
3718 Parkwood St Brentwood, MD 20722
Cottage City NeighborhoodHighlights
- Eat-In Gourmet Kitchen
- Traditional Floor Plan
- Farmhouse Style Home
- Deck
- Wood Flooring
- 4-minute walk to Miracle Playground
About This Home
As of November 2024Welcome to this charming and newly renovated farmhouse home with an adjacent half-lot, located in the historic and close-knit community of Cottage City. The home boasts a welcoming front porch and a fully updated interior. You'll love the spacious, light-filled living and dining rooms, as well as the open and timeless kitchen that flows seamlessly into the family room. Upstairs, the second level features a beautifully renovated primary suite with a private balcony, along with three additional bedrooms. There's even a versatile attic, perfect for a home office or extra storage. The adjacent half-lot offers endless possibilities for entertainment or sports fun, while the additional garage is the cherry on top. Nestled among tree-lined streets and charming cottages, this home sits halfway between Hyattsville and Mt. Rainier, offering a peaceful retreat with convenient access to surrounding areas. Offers due Tuesday, 10/22 at 4pm.
Home Details
Home Type
- Single Family
Est. Annual Taxes
- $4,591
Year Built
- Built in 1921 | Remodeled in 2024
Lot Details
- 9,769 Sq Ft Lot
- Property is zoned RSF65
Parking
- 2 Car Detached Garage
- Oversized Parking
- Parking Storage or Cabinetry
- Rear-Facing Garage
- Unpaved Parking
- Surface Parking
Home Design
- Farmhouse Style Home
- Frame Construction
Interior Spaces
- Property has 4 Levels
- Traditional Floor Plan
- Recessed Lighting
- Family Room Off Kitchen
- Combination Kitchen and Living
- Formal Dining Room
- Wood Flooring
- Attic
Kitchen
- Eat-In Gourmet Kitchen
- Breakfast Area or Nook
- Stove
- Range Hood
- Built-In Microwave
- Dishwasher
- Stainless Steel Appliances
- Kitchen Island
- Upgraded Countertops
- Disposal
Bedrooms and Bathrooms
- 4 Bedrooms
- En-Suite Bathroom
- Bathtub with Shower
Laundry
- Laundry on main level
- Stacked Washer and Dryer
Partially Finished Basement
- Walk-Out Basement
- Partial Basement
- Walk-Up Access
- Connecting Stairway
- Interior and Side Basement Entry
Outdoor Features
- Balcony
- Deck
- Patio
- Outdoor Storage
- Porch
Utilities
- Central Air
- Heating Available
- Natural Gas Water Heater
Community Details
- No Home Owners Association
- Cottage City Subdivision
Listing and Financial Details
- Assessor Parcel Number 17020149666
Map
Home Values in the Area
Average Home Value in this Area
Property History
| Date | Event | Price | Change | Sq Ft Price |
|---|---|---|---|---|
| 11/13/2024 11/13/24 | Sold | $590,050 | +6.3% | $302 / Sq Ft |
| 10/23/2024 10/23/24 | Pending | -- | -- | -- |
| 10/18/2024 10/18/24 | For Sale | $555,000 | -- | $284 / Sq Ft |
Tax History
| Year | Tax Paid | Tax Assessment Tax Assessment Total Assessment is a certain percentage of the fair market value that is determined by local assessors to be the total taxable value of land and additions on the property. | Land | Improvement |
|---|---|---|---|---|
| 2024 | $4,717 | $246,233 | $0 | $0 |
| 2023 | $4,150 | $212,000 | $76,100 | $135,900 |
| 2022 | $3,158 | $205,367 | $0 | $0 |
| 2021 | $3,609 | $198,733 | $0 | $0 |
| 2020 | $3,843 | $192,100 | $70,500 | $121,600 |
| 2019 | $3,499 | $183,767 | $0 | $0 |
| 2018 | $3,640 | $175,433 | $0 | $0 |
| 2017 | $3,350 | $167,100 | $0 | $0 |
| 2016 | -- | $158,933 | $0 | $0 |
| 2015 | $3,378 | $150,767 | $0 | $0 |
| 2014 | $3,378 | $142,600 | $0 | $0 |
Mortgage History
| Date | Status | Loan Amount | Loan Type |
|---|---|---|---|
| Open | $55,000 | Credit Line Revolving | |
| Open | $123,722 | No Value Available |
Deed History
| Date | Type | Sale Price | Title Company |
|---|---|---|---|
| Deed | $124,000 | -- | |
| Deed | $300 | -- |
Similar Homes in the area
Source: Bright MLS
MLS Number: MDPG2129750
APN: 02-0149666
