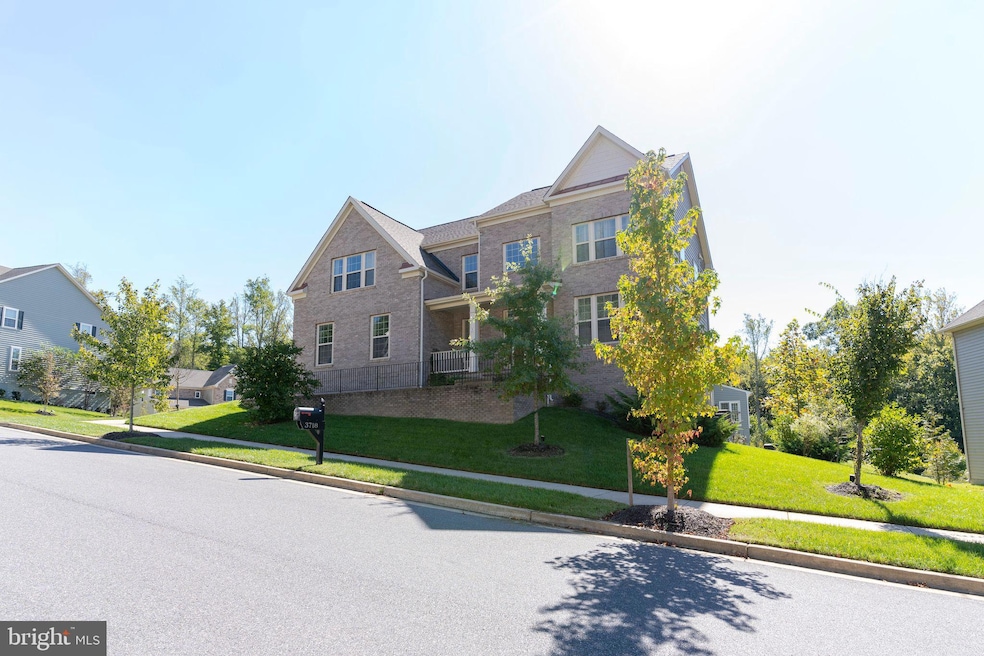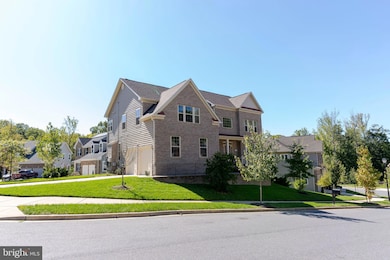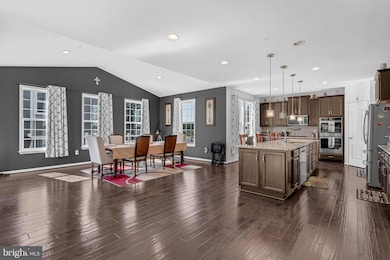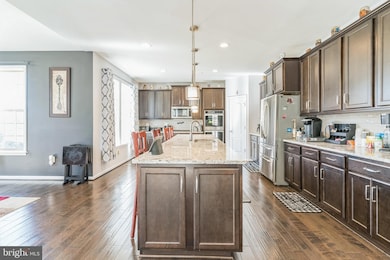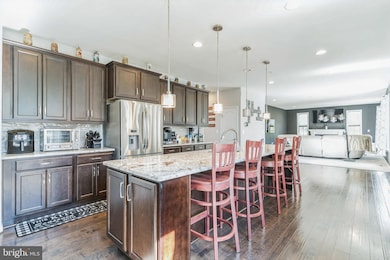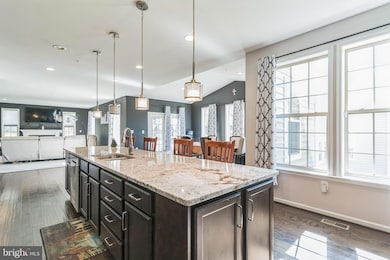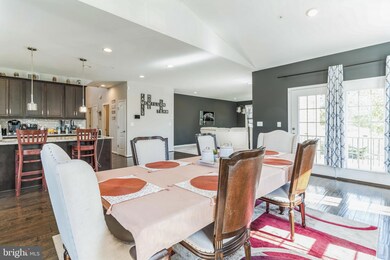
3718 Pentland Hills Dr Upper Marlboro, MD 20774
Highlights
- Gourmet Kitchen
- Colonial Architecture
- Community Pool
- Open Floorplan
- Deck
- 2 Car Attached Garage
About This Home
As of December 2024"BeechTree Village is a premier resort-style community in Prince George's County, MD." Step right in and enjoy the comfort and beauty of this 5 year new home ready for its new owner. Set on the Lake Presidential Golf Course in the sought after Beech Tree community of Upper Marlboro, this 5,034 square foot home offers 6 bedrooms, 3.5 baths and 3 fully finished living levels. Situated on a corner lot with a side load garage featuring a Tesla charger and ample overflow parking. On the main entry level you will find an office, mudroom, half bath, and very large open concept kitchen, family room and breakfast room. The gourmet kitchen with granite countertops features a 10 foot island and large pantry for your chef enthusiasts. The upper level gives you 4 bedrooms, 2 full baths and a laundry room. The primary bedroom suite has 2 walk-in closets and a glorious spa-like bathroom. The walk out basement offers you a great hang out space, 2 more bedrooms and a full bath. And if that wasn't enough, SOLAR PANELS with a backup battery! The community also features a pool, community center, walking trails, etc. Take advantage of this amazing opportunity to own this home with so many amazing features. "A drive into the BeechTree community in Upper Marlboro, Md., is akin to entering a charming village. Beyond tree-lined Beech Tree Parkway is a community center surrounded by green space, walking trails, tennis courts and a swimming pool. Nearby is one of Maryland’s top-rated public golf courses, the Lake Presidential Golf Club."
Home Details
Home Type
- Single Family
Est. Annual Taxes
- $9,437
Year Built
- Built in 2019
Lot Details
- 9,481 Sq Ft Lot
- Property is zoned LCD
HOA Fees
- $100 Monthly HOA Fees
Parking
- 2 Car Attached Garage
- Side Facing Garage
- Garage Door Opener
- Driveway
Home Design
- Colonial Architecture
- Brick Exterior Construction
- Frame Construction
Interior Spaces
- Property has 3 Levels
- Open Floorplan
- Electric Fireplace
- Finished Basement
- Walk-Out Basement
- Laundry on upper level
Kitchen
- Gourmet Kitchen
- Kitchen Island
Bedrooms and Bathrooms
- Walk-In Closet
Outdoor Features
- Deck
Utilities
- Forced Air Heating and Cooling System
- Natural Gas Water Heater
Listing and Financial Details
- Tax Lot 21
- Assessor Parcel Number 17035599963
Community Details
Overview
- Beech Tree South Village Subdivision
Recreation
- Community Pool
Map
Home Values in the Area
Average Home Value in this Area
Property History
| Date | Event | Price | Change | Sq Ft Price |
|---|---|---|---|---|
| 12/05/2024 12/05/24 | Sold | $795,000 | 0.0% | $233 / Sq Ft |
| 10/26/2024 10/26/24 | Price Changed | $795,000 | +3.2% | $233 / Sq Ft |
| 10/16/2024 10/16/24 | Price Changed | $770,000 | -2.5% | $226 / Sq Ft |
| 10/10/2024 10/10/24 | For Sale | $790,000 | +1.9% | $232 / Sq Ft |
| 01/26/2022 01/26/22 | Sold | $775,000 | 0.0% | $154 / Sq Ft |
| 12/20/2021 12/20/21 | Pending | -- | -- | -- |
| 12/17/2021 12/17/21 | For Sale | $775,000 | +27.0% | $154 / Sq Ft |
| 04/15/2020 04/15/20 | Sold | $610,000 | +1.7% | $136 / Sq Ft |
| 03/09/2020 03/09/20 | Pending | -- | -- | -- |
| 01/01/2020 01/01/20 | For Sale | $599,945 | -- | $134 / Sq Ft |
Tax History
| Year | Tax Paid | Tax Assessment Tax Assessment Total Assessment is a certain percentage of the fair market value that is determined by local assessors to be the total taxable value of land and additions on the property. | Land | Improvement |
|---|---|---|---|---|
| 2024 | $9,298 | $653,567 | $0 | $0 |
| 2023 | $6,728 | $605,033 | $0 | $0 |
| 2022 | $8,413 | $556,500 | $126,000 | $430,500 |
| 2021 | $7,644 | $537,500 | $0 | $0 |
| 2020 | $7,508 | $518,500 | $0 | $0 |
| 2019 | $1,081 | $75,500 | $75,500 | $0 |
| 2018 | $1,132 | $75,500 | $75,500 | $0 |
| 2017 | $166 | $11,200 | $0 | $0 |
Mortgage History
| Date | Status | Loan Amount | Loan Type |
|---|---|---|---|
| Open | $795,000 | VA | |
| Previous Owner | $759,099 | New Conventional | |
| Previous Owner | $615,653 | VA | |
| Previous Owner | $606,057 | VA |
Deed History
| Date | Type | Sale Price | Title Company |
|---|---|---|---|
| Warranty Deed | $795,000 | Universal Title | |
| Warranty Deed | $775,000 | First American Title | |
| Interfamily Deed Transfer | -- | None Available | |
| Deed | $71,195 | Keystone Ttl Setmnt Svcs Llc | |
| Deed | $610,000 | Keystone Ttl Setmnt Svcs Llc |
Similar Homes in Upper Marlboro, MD
Source: Bright MLS
MLS Number: MDPG2128492
APN: 03-5599963
- 3715 Pentland Hills Dr
- 3804 Tabacum Ct
- 3803 Pentland Hills Dr
- 3812 Effie Fox Way
- 15202 Richard Bowie Ln
- 3840 Effie Fox Way
- 15116 Hogshead Way
- 3607 Ferndown Way
- 15721 Tibberton Terrace
- 15617 Tibberton Terrace
- 15312 Sir Edwards Dr
- 15301 Littleton Place
- 14700 Brock Hall Dr
- 2819 Moores Plains Blvd
- 2805 Medstead Ln
- 2810 Beech Orchard Ln
- 15612 Burford Ln
- 2804 George Hilleary Terrace
- 15612 Bibury Alley
- 15613 Burford Ln
