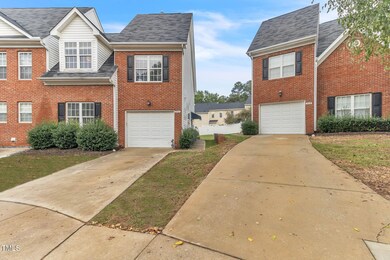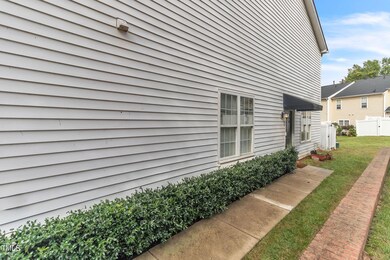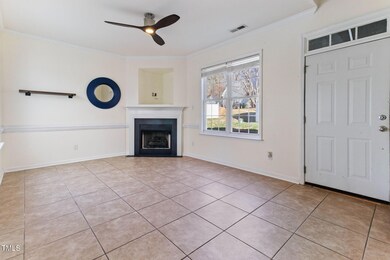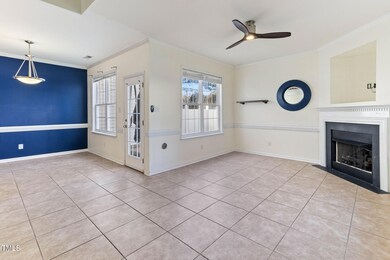
372 Bayleigh Ct Garner, NC 27529
Highlights
- Traditional Architecture
- Laundry Room
- Forced Air Heating and Cooling System
- 1 Car Attached Garage
- Tile Flooring
- Dining Room
About This Home
As of March 2025Welcome to this charming 3-bedroom, 2.5-bathroom end-unit townhome in a quiet Garner neighborhood. Featuring new paint, new carpet, a new HVAC system (installed last year), an attached one-car garage, and a fenced backyard, this home is move-in ready. The kitchen opens to a spacious living area, perfect for entertaining. Upstairs, you'll find three comfortable bedrooms.
Refrigerator conveys with purchase. Enjoy easy access to Lake Benson, local shops, and restaurants. Don't miss the chance to make this home yours!
Townhouse Details
Home Type
- Townhome
Est. Annual Taxes
- $2,865
Year Built
- Built in 2002
Lot Details
- 871 Sq Ft Lot
- Lot Dimensions are 24 x 44 x 24 x 44
HOA Fees
- $193 Monthly HOA Fees
Parking
- 1 Car Attached Garage
Home Design
- Traditional Architecture
- Slab Foundation
- Shingle Roof
- Vinyl Siding
Interior Spaces
- 1,513 Sq Ft Home
- 2-Story Property
- Gas Fireplace
- Living Room with Fireplace
- Dining Room
- Laundry Room
Flooring
- Carpet
- Tile
Bedrooms and Bathrooms
- 3 Bedrooms
Schools
- Vandora Springs Elementary School
- North Garner Middle School
- Garner High School
Utilities
- Forced Air Heating and Cooling System
Community Details
- Association fees include ground maintenance, maintenance structure
- Riverbirch Townes HOA Inc Association, Phone Number (919) 459-1860
- Riverbirch Townes Subdivision
Listing and Financial Details
- Assessor Parcel Number 1710.06-48-0435.000
Map
Home Values in the Area
Average Home Value in this Area
Property History
| Date | Event | Price | Change | Sq Ft Price |
|---|---|---|---|---|
| 03/13/2025 03/13/25 | Sold | $275,000 | -3.5% | $182 / Sq Ft |
| 02/09/2025 02/09/25 | Pending | -- | -- | -- |
| 01/24/2025 01/24/25 | Price Changed | $285,000 | -5.0% | $188 / Sq Ft |
| 09/27/2024 09/27/24 | For Sale | $300,000 | -- | $198 / Sq Ft |
Tax History
| Year | Tax Paid | Tax Assessment Tax Assessment Total Assessment is a certain percentage of the fair market value that is determined by local assessors to be the total taxable value of land and additions on the property. | Land | Improvement |
|---|---|---|---|---|
| 2024 | $2,866 | $275,369 | $50,000 | $225,369 |
| 2023 | $2,227 | $171,855 | $24,000 | $147,855 |
| 2022 | $2,033 | $171,855 | $24,000 | $147,855 |
| 2021 | $1,931 | $171,855 | $24,000 | $147,855 |
| 2020 | $1,905 | $171,855 | $24,000 | $147,855 |
| 2019 | $1,762 | $136,054 | $22,000 | $114,054 |
| 2018 | $1,635 | $136,054 | $22,000 | $114,054 |
| 2017 | $1,581 | $136,054 | $22,000 | $114,054 |
| 2016 | $1,561 | $136,054 | $22,000 | $114,054 |
| 2015 | $1,575 | $137,403 | $18,000 | $119,403 |
| 2014 | $1,501 | $137,403 | $18,000 | $119,403 |
Mortgage History
| Date | Status | Loan Amount | Loan Type |
|---|---|---|---|
| Open | $261,250 | New Conventional | |
| Closed | $261,250 | New Conventional | |
| Previous Owner | $50,000 | Credit Line Revolving | |
| Previous Owner | $126,000 | Adjustable Rate Mortgage/ARM | |
| Previous Owner | $126,500 | New Conventional | |
| Previous Owner | $128,700 | Unknown | |
| Previous Owner | $124,150 | Unknown | |
| Previous Owner | $111,200 | Unknown | |
| Previous Owner | $1,749,641 | Seller Take Back | |
| Closed | $27,800 | No Value Available |
Deed History
| Date | Type | Sale Price | Title Company |
|---|---|---|---|
| Warranty Deed | $275,000 | None Listed On Document | |
| Warranty Deed | $275,000 | None Listed On Document | |
| Warranty Deed | $140,000 | None Available | |
| Special Warranty Deed | $128,000 | None Available | |
| Trustee Deed | $111,400 | None Available | |
| Warranty Deed | $139,000 | -- | |
| Special Warranty Deed | $1,734,000 | -- |
Similar Homes in the area
Source: Doorify MLS
MLS Number: 10055083
APN: 1710.06-48-0435-000
- 118 Rhum Place
- 166 Gulley Glen Dr
- 217 Gulley Glen Dr
- 110 Gulley Glen Dr
- 121 Drumbuie Place
- 108 Cheney Ct
- 172 Wellons Creek Dr
- 902 Phillip St
- 131 Carriage House Trail
- 603 Forest Dr
- 706 Forest Dr
- 300 Lakeside Dr
- 200 Mariah Towns Way
- 300 Mariah Towns Way
- 104 Argyle Ct
- 265 Mariah Towns Way
- 1600 S Wade Ave
- 100 Pinto Saddle Ct
- 415 Mariah Towns Way
- 510 Mariah Towns Way






