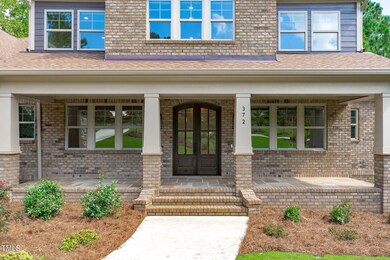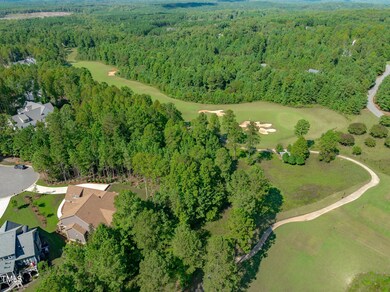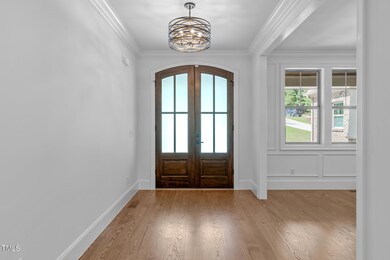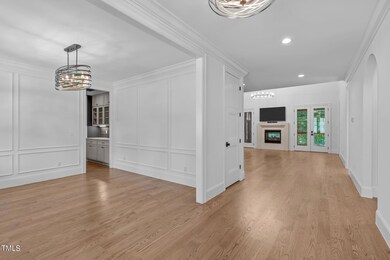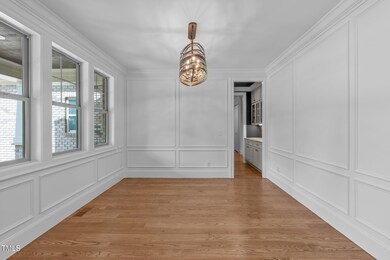
372 High Ridge Ln Pittsboro, NC 27312
Highlights
- On Golf Course
- Finished Room Over Garage
- Clubhouse
- Fitness Center
- Built-In Refrigerator
- Deck
About This Home
As of January 2025Meticulous Chapel Ridge Home on Golf Course. Outstanding, open floorplan with tons of light. Built in 2023 this home features all the desired upgrades. First floor primary bedroom w/ ensuite bath featuring dual/dedicated vanities & soaking tub. Beautiful, open kitchen with large island, 36'' range and double-sized fridge, quartzite counters, scullery with wet bar, walk-in pantry w/ tons of custom storage. Double sided fireplace from family room to deck, vaulted ceilings and great flow. Dedicated, French door access to oversized deck from primary bedroom. Secondary bedrooms with Jack & Jill bath. Additional spaces include: study with view, Loft, + Rec Room, that can be used as theater, gym, home office, or studio. Three-Car Side Load Garage. Phenomenal location in highly desired Chapel Ridge Golf Course Community with pool, playground, tennis, fitness center, and greenspaces. Mins to downtown Pittsboro with charming restaurants, coffee shops, shopping and all the outdoor rec that Jordan Lake has to offer.
Home Details
Home Type
- Single Family
Est. Annual Taxes
- $6,268
Year Built
- Built in 2023
Lot Details
- 0.61 Acre Lot
- On Golf Course
- Cul-De-Sac
- Landscaped
HOA Fees
- $108 Monthly HOA Fees
Parking
- 3 Car Attached Garage
- Finished Room Over Garage
- Side Facing Garage
- Garage Door Opener
- 6 Open Parking Spaces
Home Design
- Transitional Architecture
- Traditional Architecture
- Brick Exterior Construction
- Block Foundation
- Shingle Roof
Interior Spaces
- 4,685 Sq Ft Home
- 2-Story Property
- High Ceiling
- Ceiling Fan
- See Through Fireplace
- Blinds
- Entrance Foyer
- Family Room with Fireplace
- Living Room
- Dining Room
- Home Office
- Bonus Room
- Screened Porch
- Utility Room
- Golf Course Views
- Basement
- Crawl Space
- Smart Locks
Kitchen
- Built-In Gas Range
- Microwave
- Built-In Refrigerator
- Dishwasher
- Wine Refrigerator
- Kitchen Island
- Disposal
Flooring
- Wood
- Carpet
- Tile
Bedrooms and Bathrooms
- 4 Bedrooms
- Primary Bedroom on Main
- Walk-In Closet
- Double Vanity
- Walk-in Shower
Laundry
- Laundry on main level
- Dryer
- Washer
Attic
- Attic Floors
- Pull Down Stairs to Attic
- Unfinished Attic
Schools
- Pittsboro Elementary School
- Horton Middle School
- Northwood High School
Utilities
- Forced Air Zoned Heating and Cooling System
- Heating System Uses Natural Gas
- Natural Gas Connected
- Tankless Water Heater
- Community Sewer or Septic
- Cable TV Available
Additional Features
- Smart Irrigation
- Deck
Listing and Financial Details
- Property held in a trust
- Assessor Parcel Number 973400615663
Community Details
Overview
- Association fees include road maintenance
- Elite Management Association, Phone Number (919) 233-7660
- Built by Hemera Homes
- Chapel Ridge Subdivision
Amenities
- Clubhouse
Recreation
- Golf Course Community
- Tennis Courts
- Community Playground
- Fitness Center
- Community Pool
Map
Home Values in the Area
Average Home Value in this Area
Property History
| Date | Event | Price | Change | Sq Ft Price |
|---|---|---|---|---|
| 01/24/2025 01/24/25 | Sold | $1,249,000 | 0.0% | $267 / Sq Ft |
| 01/08/2025 01/08/25 | Pending | -- | -- | -- |
| 01/07/2025 01/07/25 | Price Changed | $1,249,000 | -2.0% | $267 / Sq Ft |
| 12/18/2024 12/18/24 | Price Changed | $1,275,000 | -1.2% | $272 / Sq Ft |
| 09/28/2024 09/28/24 | For Sale | $1,290,000 | +716.5% | $275 / Sq Ft |
| 12/14/2023 12/14/23 | Off Market | $158,000 | -- | -- |
| 11/17/2023 11/17/23 | Sold | $1,290,000 | 0.0% | $275 / Sq Ft |
| 10/21/2023 10/21/23 | Pending | -- | -- | -- |
| 10/07/2023 10/07/23 | Price Changed | $1,290,000 | +900.0% | $275 / Sq Ft |
| 10/07/2023 10/07/23 | Price Changed | $129,000 | -90.0% | $28 / Sq Ft |
| 09/12/2023 09/12/23 | For Sale | $1,290,000 | +716.5% | $275 / Sq Ft |
| 07/19/2021 07/19/21 | Sold | $158,000 | +58.0% | -- |
| 07/03/2021 07/03/21 | Pending | -- | -- | -- |
| 05/26/2021 05/26/21 | For Sale | $100,000 | -- | -- |
Tax History
| Year | Tax Paid | Tax Assessment Tax Assessment Total Assessment is a certain percentage of the fair market value that is determined by local assessors to be the total taxable value of land and additions on the property. | Land | Improvement |
|---|---|---|---|---|
| 2024 | $6,131 | $706,799 | $81,054 | $625,745 |
| 2023 | $604 | $72,947 | $72,947 | $0 |
| 2022 | $577 | $72,947 | $72,947 | $0 |
| 2021 | $577 | $72,947 | $72,947 | $0 |
| 2020 | $472 | $59,535 | $59,535 | $0 |
| 2019 | $472 | $59,535 | $59,535 | $0 |
| 2018 | $447 | $59,535 | $59,535 | $0 |
| 2017 | $447 | $59,535 | $59,535 | $0 |
| 2016 | $1,072 | $141,750 | $141,750 | $0 |
| 2015 | -- | $141,750 | $141,750 | $0 |
| 2014 | $1,046 | $141,750 | $141,750 | $0 |
| 2013 | -- | $141,750 | $141,750 | $0 |
Mortgage History
| Date | Status | Loan Amount | Loan Type |
|---|---|---|---|
| Previous Owner | $503,100 | Construction |
Deed History
| Date | Type | Sale Price | Title Company |
|---|---|---|---|
| Warranty Deed | $1,290,000 | None Listed On Document | |
| Warranty Deed | $158,000 | None Available | |
| Warranty Deed | $148,000 | None Available |
Similar Homes in Pittsboro, NC
Source: Doorify MLS
MLS Number: 10054439
APN: 81719
- 370 Chapel Ridge Dr
- 21 Bob White Way
- 149 Brandy Mill
- 95 Bob White
- 309 Millennium Dr
- 387 Rabbit Patch Rd
- 11 Swallow Tail
- 103 Brandy Mill
- 277 High Ridge Ln
- 490 Chapel Ridge Dr
- 64 Barn Owl Ln
- 30 Mist Wood Ct
- 59 Mist Wood Ct
- 485 Chapel Ridge Dr
- 829 Chapel Ridge Dr
- 791 Chapel Ridge Dr
- 56 Mist Wood Ct
- 15 Brandon Pines Ct
- 946 Berry Patch Ln
- 7 Brandon Pines Ct

