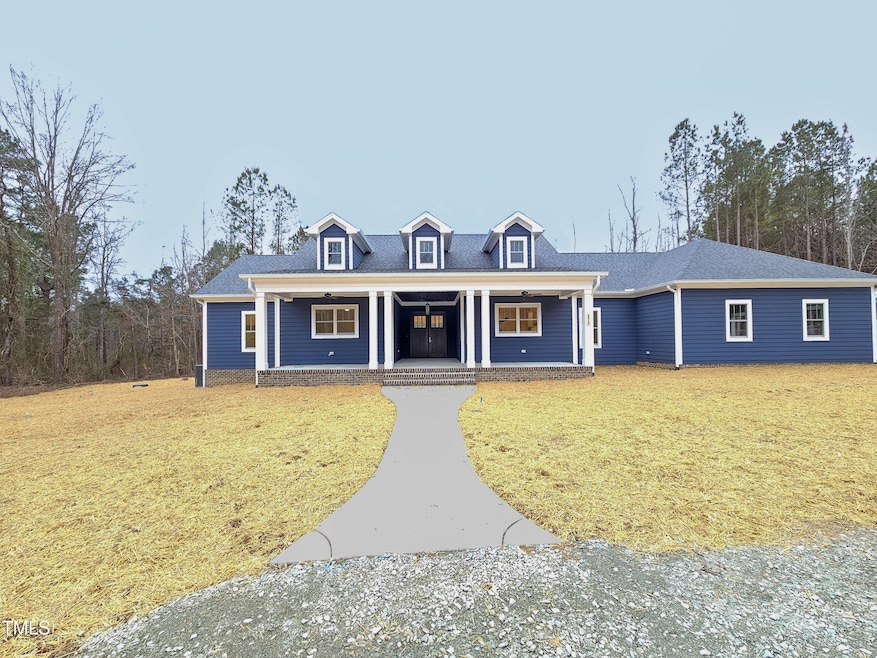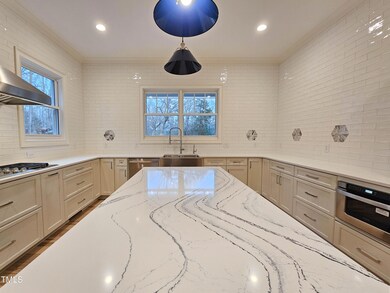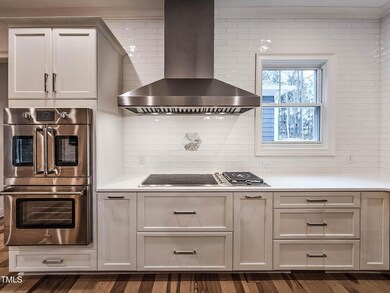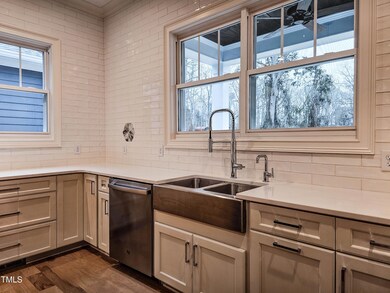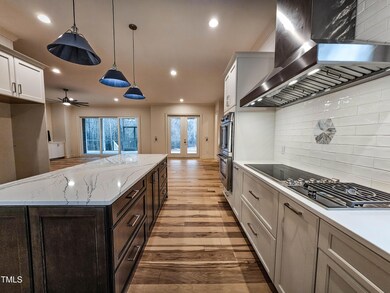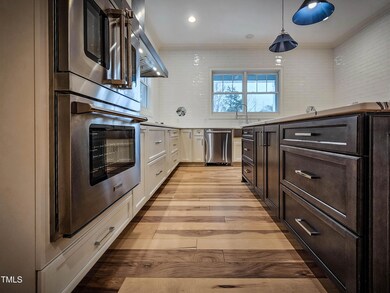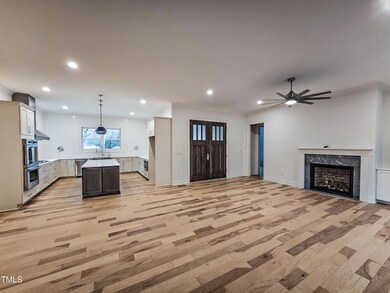
373 J C Corner Rd Pittsboro, NC 27312
Baldwin NeighborhoodHighlights
- New Construction
- Two Primary Bedrooms
- Open Floorplan
- Perry W. Harrison Elementary School Rated A
- 7.38 Acre Lot
- Home Energy Rating Service (HERS) Rated Property
About This Home
As of February 2025Pre-sale for comp purposes. Custom home built by Absolute Construction - local Gold Medal winning custom home builder. 1 story home - 58 HERS score, 2 X 6 exterior framing, sealed crawl space, 2 tankless water heaters, radiant barrier, zero entry showers, Bluestar range, hardwoods throughout, oversized screened porch. From client - Great experience, the entire team is a dream to work with. If you can think of it, they are able to make it happen.
Home Details
Home Type
- Single Family
Est. Annual Taxes
- $908
Year Built
- Built in 2025 | New Construction
Lot Details
- 7.38 Acre Lot
- Property fronts an easement
- Cleared Lot
- Landscaped with Trees
Parking
- 2 Car Attached Garage
Home Design
- Home is estimated to be completed on 1/21/25
- Traditional Architecture
- Brick Foundation
- Frame Construction
- Shingle Roof
Interior Spaces
- 2,777 Sq Ft Home
- 1-Story Property
- Open Floorplan
- Built-In Features
- Tray Ceiling
- Ceiling Fan
- Recessed Lighting
- Fireplace Features Blower Fan
- Gas Log Fireplace
- Entrance Foyer
- Family Room with Fireplace
- Living Room
- Dining Room
- Home Office
- Screened Porch
- Attic Floors
- Laundry Room
Kitchen
- Built-In Oven
- Induction Cooktop
- Range Hood
- Microwave
- Dishwasher
- Kitchen Island
- Quartz Countertops
Flooring
- Wood
- Tile
Bedrooms and Bathrooms
- 3 Bedrooms
- Double Master Bedroom
- Walk-In Closet
- Double Vanity
- Private Water Closet
- Walk-in Shower
Eco-Friendly Details
- Home Energy Rating Service (HERS) Rated Property
- HERS Index Rating of 58 | Great energy performance
Schools
- Perry Harrison Elementary School
- Margaret B Pollard Middle School
- Northwood High School
Utilities
- Central Heating and Cooling System
- Well
- Septic Tank
Community Details
- No Home Owners Association
- Built by Absolute Construction
Listing and Financial Details
- Assessor Parcel Number 95686
Map
Home Values in the Area
Average Home Value in this Area
Property History
| Date | Event | Price | Change | Sq Ft Price |
|---|---|---|---|---|
| 02/28/2025 02/28/25 | Sold | $1,005,563 | 0.0% | $362 / Sq Ft |
| 02/28/2025 02/28/25 | For Sale | $1,005,563 | +327.9% | $362 / Sq Ft |
| 12/15/2023 12/15/23 | Off Market | $235,000 | -- | -- |
| 05/30/2023 05/30/23 | Sold | $235,000 | -14.5% | -- |
| 02/27/2023 02/27/23 | Pending | -- | -- | -- |
| 02/02/2023 02/02/23 | Price Changed | $275,000 | -6.8% | -- |
| 10/21/2022 10/21/22 | For Sale | $295,000 | -- | -- |
Tax History
| Year | Tax Paid | Tax Assessment Tax Assessment Total Assessment is a certain percentage of the fair market value that is determined by local assessors to be the total taxable value of land and additions on the property. | Land | Improvement |
|---|---|---|---|---|
| 2024 | $909 | $106,536 | $106,536 | $0 |
| 2023 | $909 | $106,536 | $106,536 | $0 |
Mortgage History
| Date | Status | Loan Amount | Loan Type |
|---|---|---|---|
| Closed | $748,000 | Construction |
Similar Homes in Pittsboro, NC
Source: Doorify MLS
MLS Number: 10079178
APN: 0095686
- 120 Mosaic Blvd Unit 308
- 120 Mosaic Blvd Unit 307
- 766 Horizon Dr
- Tbd Us 15-501 Hwy N
- 498 Auburn Ln
- 37 E Cotton Rd
- 38 Maple Cir
- 78 Scott Ridge Dr
- 490 Birch Hollow Rd
- 82 Whisper Ln
- 75 Scott Ridge Dr
- 85 Noble Reserve Way
- 140 Noble Reserve Way
- 67 Versailles Ln
- 0 Hamlets Chapel Rd Unit 10024186
- 00 Hamlets Chapel Rd
- 282 Granite Mill Blvd
- 16 Woodbine Ct
- 201 Bluffwood Ave
- 376 Granite Mill Blvd
