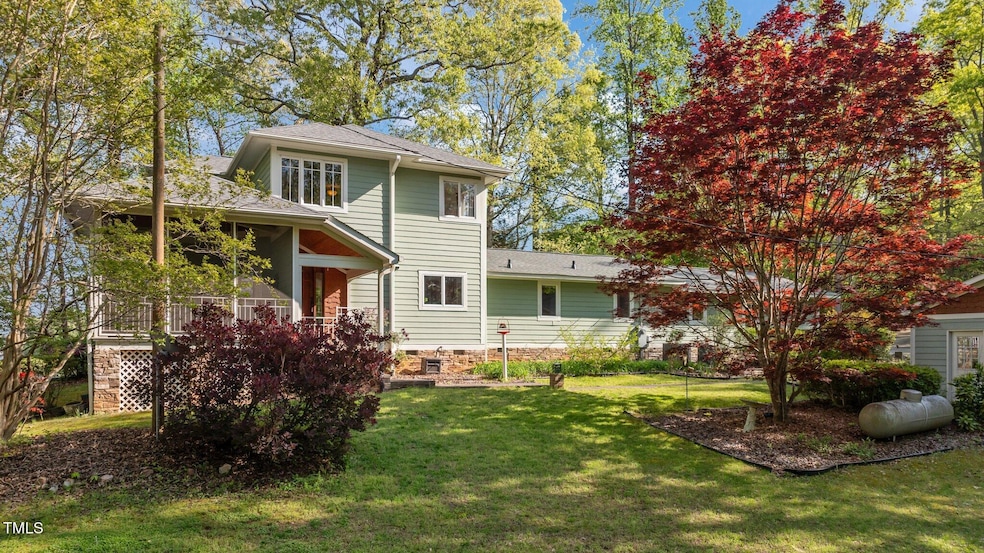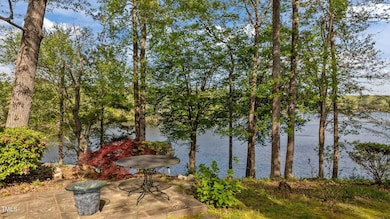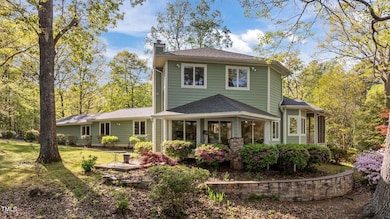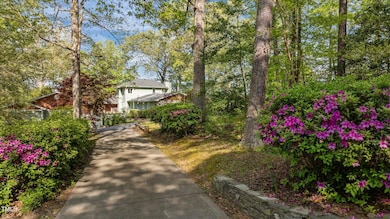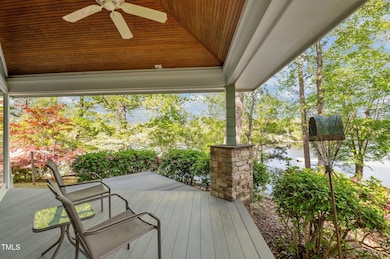
373 Sagamore Dr Louisburg, NC 27549
Youngsville NeighborhoodEstimated payment $6,450/month
Highlights
- Boathouse
- Deeded Waterfront Access Rights
- Docks
- Private Waterfront
- Marina
- Golf Course Community
About This Home
Discover waterfront living at its finest with this stunning 4-bedroom, 3-bathroom home nestled on a beautifully landscaped 1.5 acre lot. Enjoy panoramic lake views from the grand living room, complete with coffered ceilings and custom millwork throughout. The spacious layout includes an in-law suite, ideal for multi-generational living or guests.Outdoors, the property is a gardener's dream, with vibrant landscaping and serene lakefront vistas. A detached workshop with multiple rooms, mini-split HVAC systems, and an additional third-car garage bay offers incredible space for hobbies, storage, or a home business.This property also includes the adjacent half acre lot at 375 Sagamore Drive, featuring a 3-bedroom septic permit and apron driveway already in place—perfect for future expansion or added privacy.Additional highlights include a brand-new roof (2025) on both the home and the detached Workshop, custom trim details, and proximity to the community entrance. Located in a gated community with top-tier amenities like boating, fishing, beaches, pickleball, and access to The River Golf Club just minutes away. Each residence also includes two free golf memberships!
Home Details
Home Type
- Single Family
Est. Annual Taxes
- $5,215
Year Built
- Built in 1973
Lot Details
- 1.61 Acre Lot
- Private Waterfront
- 248 Feet of Waterfront
- Lake Front
- Property fronts a private road
- Landscaped
- Cleared Lot
- Many Trees
- Private Yard
- Garden
- Back and Front Yard
HOA Fees
- $99 Monthly HOA Fees
Parking
- 2 Car Attached Garage
- Parking Accessed On Kitchen Level
- Garage Door Opener
- Shared Driveway
- 8 Open Parking Spaces
Property Views
- Lake
- Panoramic
- Garden
Home Design
- Craftsman Architecture
- Traditional Architecture
- Block Foundation
- Shingle Roof
- Shake Siding
- Lead Paint Disclosure
Interior Spaces
- 2,817 Sq Ft Home
- 1.5-Story Property
- Open Floorplan
- Crown Molding
- High Ceiling
- Ceiling Fan
- Skylights
- Gas Log Fireplace
- Propane Fireplace
- Blinds
- Bay Window
- Sliding Doors
- Mud Room
- Entrance Foyer
- Living Room with Fireplace
- 2 Fireplaces
- Breakfast Room
- Dining Room
- Screened Porch
- Pull Down Stairs to Attic
Kitchen
- Electric Oven
- Free-Standing Range
- Microwave
- Dishwasher
- Granite Countertops
Flooring
- Wood
- Carpet
- Tile
Bedrooms and Bathrooms
- 4 Bedrooms
- Primary Bedroom on Main
- Fireplace in Primary Bedroom
- Walk-In Closet
- In-Law or Guest Suite
- 3 Full Bathrooms
- Double Vanity
- Separate Shower in Primary Bathroom
- Bathtub
Laundry
- Laundry Room
- Laundry on main level
- Dryer
- Washer
Outdoor Features
- Deeded Waterfront Access Rights
- Bulkhead
- Boat Lift
- Boathouse
- Docks
- Deck
- Patio
- Separate Outdoor Workshop
- Outbuilding
- Rain Gutters
Schools
- Ed Best Elementary School
- Bunn Middle School
- Bunn High School
Utilities
- Whole House Fan
- Zoned Heating and Cooling
- Heat Pump System
- Propane
- Electric Water Heater
- Septic Tank
- Septic System
- Cable TV Available
Listing and Financial Details
- Assessor Parcel Number 020787 020789
Community Details
Overview
- Association fees include road maintenance, security, storm water maintenance
- First Service Residential Association, Phone Number (252) 478-4121
- Lake Royale Subdivision
- Community Lake
Amenities
- Clubhouse
Recreation
- Marina
- Golf Course Community
- Tennis Courts
- Community Basketball Court
- Shuffleboard Court
- Community Playground
- Community Pool
- Fishing
Security
- Security Service
- Gated Community
Map
Home Values in the Area
Average Home Value in this Area
Tax History
| Year | Tax Paid | Tax Assessment Tax Assessment Total Assessment is a certain percentage of the fair market value that is determined by local assessors to be the total taxable value of land and additions on the property. | Land | Improvement |
|---|---|---|---|---|
| 2024 | $3,858 | $669,270 | $258,500 | $410,770 |
| 2023 | $3,594 | $405,080 | $122,360 | $282,720 |
| 2022 | $3,584 | $405,080 | $122,360 | $282,720 |
| 2021 | $3,624 | $405,080 | $122,360 | $282,720 |
| 2020 | $3,647 | $405,080 | $122,360 | $282,720 |
| 2019 | $3,601 | $405,080 | $122,360 | $282,720 |
| 2018 | $3,602 | $405,080 | $122,360 | $282,720 |
| 2017 | $3,882 | $396,980 | $118,800 | $278,180 |
| 2016 | $4,020 | $396,980 | $118,800 | $278,180 |
| 2015 | $4,020 | $396,980 | $118,800 | $278,180 |
| 2014 | $3,787 | $396,980 | $118,800 | $278,180 |
Property History
| Date | Event | Price | Change | Sq Ft Price |
|---|---|---|---|---|
| 04/17/2025 04/17/25 | For Sale | $1,060,000 | -- | $376 / Sq Ft |
Deed History
| Date | Type | Sale Price | Title Company |
|---|---|---|---|
| Interfamily Deed Transfer | -- | None Available | |
| Deed | $145,000 | -- |
About the Listing Agent

-2024 Real Trends Top 1.5% of Realtors Nationwide
-2024 Triangle Real Producers Top 100
-2023 Allen Tate Real Estate Presidents Circle
As one of the founders and the team leader of the Stellar Realty Group of Allen Tate, I love meeting new people and making new friends. I cherish my clients, and I promise to handle their real estate endeavors with the same care, expertise & proficiency that I would use on my own real estate purchase or sale. So many of my clients and I have become
Dan's Other Listings
Source: Doorify MLS
MLS Number: 10090169
APN: 020787
- 1315 Sagamore Dr
- 137 Seneca Dr
- 1316 Sagamore Dr
- 114 Shoshone Dr
- 220 Choctaw Dr
- 1591 Sagamore Dr
- 923 Sagamore Dr
- 210 Sagamore Dr
- 1507 Sagamore Dr
- 2002 Sagamore Dr
- 1318 Sagamore Dr
- 123 Wichita Way
- 106 Nashua Cove
- 209 Choctaw Dr
- 163 Nashua Dr
- 150 Big Horn Cove
- 118 Nakoma Dr
- 158 Nakoma Dr
- 108 Nakoma Dr
- 112 Wichita Way
