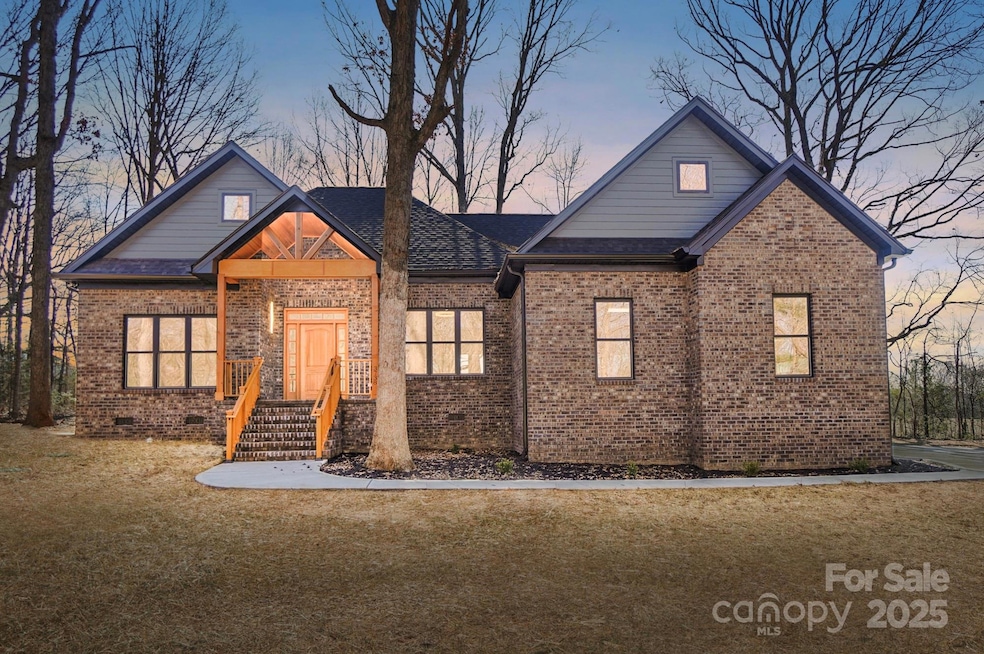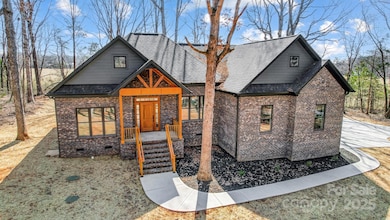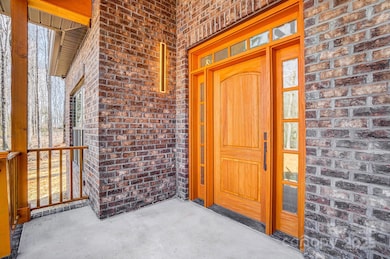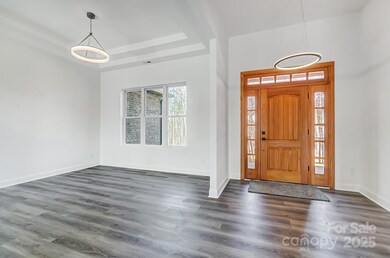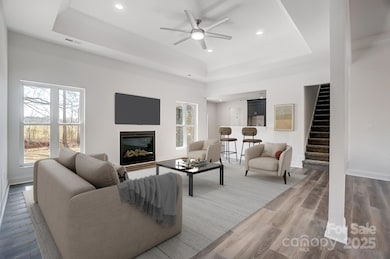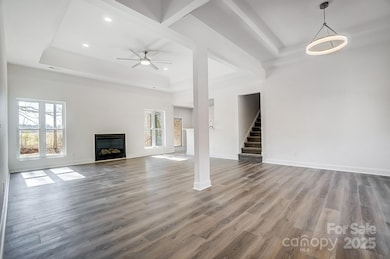
3738 Glen Arbor Dr Maiden, NC 28650
Estimated payment $3,841/month
Highlights
- Golf Course Community
- Open Floorplan
- Mud Room
- New Construction
- Clubhouse
- Community Pool
About This Home
Stunning new construction custom home at the end of a cul-de-sac with no direct neighbors, backing to a beautiful farm for added privacy. Built with locally sourced materials, including a custom Mahogany front door from Morganton, NC, locally made brick, and a Majestic Quartz fireplace. Features a full brick exterior, vaulted ceilings in the primary and family room, and LED lighting throughout. The kitchen boasts White Zen quartz countertops, custom cabinetry, and included appliances. Bathrooms offer marble showers, granite countertops, and contemporary sinks.
Enjoy a covered front and back porch with beautiful wood accents, plus a large concrete patio with peaceful pasture views. Energy-efficient upgrades include Andersen 100 windows, a Goodman 3-ton heat pump (3 zones), and premium insulation. City water, septic installed, and electric by Rutherford Electric. Conveniently located within walking distance to Glen Oaks Golf Course.
Listing Agent
Keller Williams Realty Brokerage Email: mikestrickland@kw.com License #351321

Home Details
Home Type
- Single Family
Est. Annual Taxes
- $207
Year Built
- Built in 2025 | New Construction
Lot Details
- Cul-De-Sac
- Property is zoned R-SF
Parking
- 2 Car Attached Garage
- Garage Door Opener
- Driveway
- 3 Open Parking Spaces
Home Design
- Brick Exterior Construction
Interior Spaces
- 1.5-Story Property
- Open Floorplan
- Wired For Data
- Built-In Features
- Ceiling Fan
- Gas Fireplace
- Propane Fireplace
- Insulated Windows
- Mud Room
- Entrance Foyer
- Living Room with Fireplace
- Crawl Space
- Storm Windows
Kitchen
- Breakfast Bar
- Electric Range
- Range Hood
- Dishwasher
- Kitchen Island
- Disposal
Flooring
- Tile
- Vinyl
Bedrooms and Bathrooms
- 3 Main Level Bedrooms
- Walk-In Closet
- 2 Full Bathrooms
Laundry
- Laundry Room
- Washer and Electric Dryer Hookup
Utilities
- Forced Air Zoned Heating and Cooling System
- Heat Pump System
- Electric Water Heater
- Septic Tank
- Cable TV Available
Additional Features
- More Than Two Accessible Exits
- Covered patio or porch
Listing and Financial Details
- Assessor Parcel Number 79749
Community Details
Overview
- Built by IV Homes LLC
- Glen Arbor Subdivision, Augusta Floorplan
Amenities
- Picnic Area
- Clubhouse
Recreation
- Golf Course Community
- Community Pool
Map
Home Values in the Area
Average Home Value in this Area
Tax History
| Year | Tax Paid | Tax Assessment Tax Assessment Total Assessment is a certain percentage of the fair market value that is determined by local assessors to be the total taxable value of land and additions on the property. | Land | Improvement |
|---|---|---|---|---|
| 2024 | $207 | $34,200 | $34,200 | $0 |
| 2023 | $201 | $34,200 | $34,200 | $0 |
| 2022 | $179 | $25,200 | $25,200 | $0 |
| 2021 | $174 | $25,200 | $25,200 | $0 |
| 2020 | $169 | $25,200 | $25,200 | $0 |
| 2019 | $169 | $25,200 | $25,200 | $0 |
| 2018 | $187 | $27,500 | $27,500 | $0 |
| 2017 | $179 | $27,500 | $27,500 | $0 |
| 2016 | $179 | $0 | $0 | $0 |
| 2015 | $175 | $27,500 | $27,500 | $0 |
| 2014 | $206 | $32,500 | $32,500 | $0 |
Property History
| Date | Event | Price | Change | Sq Ft Price |
|---|---|---|---|---|
| 03/05/2025 03/05/25 | For Sale | $685,000 | -- | $297 / Sq Ft |
Deed History
| Date | Type | Sale Price | Title Company |
|---|---|---|---|
| Warranty Deed | -- | None Listed On Document | |
| Warranty Deed | $34,500 | None Available |
Mortgage History
| Date | Status | Loan Amount | Loan Type |
|---|---|---|---|
| Open | $340,000 | Construction |
Similar Homes in Maiden, NC
Source: Canopy MLS (Canopy Realtor® Association)
MLS Number: 4227504
APN: 79749
- 3764 Glenn Oaks Dr
- 229 Golf Course Rd
- 3124 Banks St
- 1370 Null Rd
- 4298 Maiden Hwy
- 532 Robinhood Rd Unit 27
- 201 Old Park Rd
- 536 Robinhood Rd Unit 27
- 112 S 2nd Ave
- 106 E Boyd St
- 565 Robinhood Rd
- 107 E Boyd St
- 00 S D Ave Unit 2
- 391 Springs Rd E
- 000 Summerow Rd
- 3291 Fairground Rd
- 1018 Union St
- 9 N 11th Ave
- 980 Lakeland Ave
- 00 Summerow Rd Unit 6
