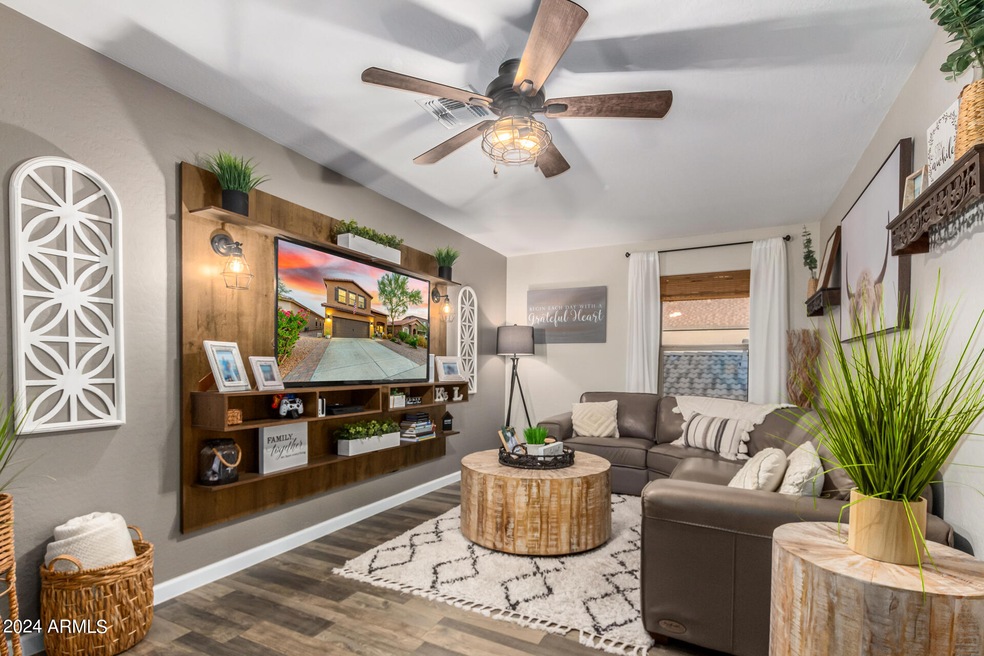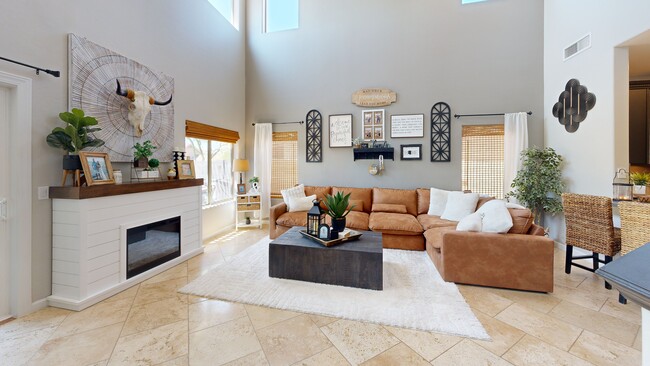
3749 W Jacksonville Dr Phoenix, AZ 85086
Highlights
- Golf Course Community
- Fitness Center
- Mountain View
- Canyon Springs STEM Academy Rated A-
- Heated Spa
- Clubhouse
About This Home
As of November 2024Welcome to Anthem's crown jewel - a home that doesn't just meet expectations, it shatters them.
Imagine waking up in a 5-bedroom masterpiece where every detail screams perfection. From the moment you approach the meticulously landscaped front yard, you'll know you've found something special. The paver patio isn't just an outdoor space; it's your personal sunset theater.
Step inside and prepare to be dazzled. Soaring ceilings and clerestory windows create a light show that puts the Arizona sun to shame. The kitchen? It's not just a place to cook; it's a culinary stage with quartz countertops and appliances so sleek they make your phone look outdated.
The primary bedroom on the first floor isn't just a retreat; it's a five-star hotel suite you never have to check out of. Upstairs, a versatile loft and four more bedrooms ensure everyone has their own slice of paradise.
But let's talk about that backyard. It's not just private; it's your own secret garden complete with a spa. No nosy neighbors, just you and your thoughts (or a party, we won't judge).
Living here isn't just about the house; it's about embracing the Anthem lifestyle. With amenities that read like a resort brochure, you'll wonder why you ever needed a vacation.
This isn't just a home; it's a life upgrade. Ready to turn your dreams into an address?
Home Details
Home Type
- Single Family
Est. Annual Taxes
- $2,727
Year Built
- Built in 2004
Lot Details
- 5,729 Sq Ft Lot
- Desert faces the front and back of the property
- Block Wall Fence
- Artificial Turf
- Front and Back Yard Sprinklers
HOA Fees
- $97 Monthly HOA Fees
Parking
- 3 Car Direct Access Garage
- 2 Open Parking Spaces
- Tandem Parking
- Garage Door Opener
Home Design
- Contemporary Architecture
- Wood Frame Construction
- Tile Roof
- Stucco
Interior Spaces
- 2,862 Sq Ft Home
- 2-Story Property
- Vaulted Ceiling
- Ceiling Fan
- 1 Fireplace
- Double Pane Windows
- Roller Shields
- Mountain Views
Kitchen
- Eat-In Kitchen
- Breakfast Bar
- Built-In Microwave
- Granite Countertops
Flooring
- Floors Updated in 2022
- Carpet
- Laminate
- Stone
Bedrooms and Bathrooms
- 5 Bedrooms
- Primary Bedroom on Main
- Bathroom Updated in 2023
- 2.5 Bathrooms
- Dual Vanity Sinks in Primary Bathroom
Pool
- Heated Spa
- Above Ground Spa
Schools
- Canyon Springs Elementary And Middle School
- Boulder Creek High School
Utilities
- Cooling System Updated in 2023
- Refrigerated Cooling System
- Heating System Uses Natural Gas
- Water Filtration System
- High Speed Internet
- Cable TV Available
Additional Features
- ENERGY STAR Qualified Equipment for Heating
- Covered patio or porch
Listing and Financial Details
- Tax Lot 24
- Assessor Parcel Number 203-03-069
Community Details
Overview
- Association fees include ground maintenance
- Anthem Parkside Association, Phone Number (602) 742-4563
- Built by Centex Homes
- Anthem Unit 41A Subdivision, Hazeltine Floorplan
Amenities
- Clubhouse
- Recreation Room
Recreation
- Golf Course Community
- Tennis Courts
- Pickleball Courts
- Community Playground
- Fitness Center
- Heated Community Pool
- Bike Trail
Map
Home Values in the Area
Average Home Value in this Area
Property History
| Date | Event | Price | Change | Sq Ft Price |
|---|---|---|---|---|
| 11/06/2024 11/06/24 | Sold | $637,000 | -2.0% | $223 / Sq Ft |
| 10/09/2024 10/09/24 | Pending | -- | -- | -- |
| 09/21/2024 09/21/24 | Price Changed | $650,000 | -1.5% | $227 / Sq Ft |
| 09/16/2024 09/16/24 | Price Changed | $660,000 | -0.6% | $231 / Sq Ft |
| 08/21/2024 08/21/24 | Price Changed | $664,000 | -0.2% | $232 / Sq Ft |
| 08/09/2024 08/09/24 | For Sale | $665,000 | +121.7% | $232 / Sq Ft |
| 03/07/2019 03/07/19 | Sold | $300,000 | -5.4% | $105 / Sq Ft |
| 01/30/2019 01/30/19 | Pending | -- | -- | -- |
| 01/24/2019 01/24/19 | For Sale | $317,000 | 0.0% | $111 / Sq Ft |
| 02/01/2018 02/01/18 | Rented | $1,800 | 0.0% | -- |
| 01/28/2018 01/28/18 | Under Contract | -- | -- | -- |
| 01/16/2018 01/16/18 | For Rent | $1,800 | -- | -- |
Tax History
| Year | Tax Paid | Tax Assessment Tax Assessment Total Assessment is a certain percentage of the fair market value that is determined by local assessors to be the total taxable value of land and additions on the property. | Land | Improvement |
|---|---|---|---|---|
| 2025 | $2,899 | $26,998 | -- | -- |
| 2024 | $2,727 | $25,712 | -- | -- |
| 2023 | $2,727 | $39,320 | $7,860 | $31,460 |
| 2022 | $2,606 | $28,970 | $5,790 | $23,180 |
| 2021 | $2,684 | $26,970 | $5,390 | $21,580 |
| 2020 | $2,625 | $25,320 | $5,060 | $20,260 |
| 2019 | $2,575 | $24,380 | $4,870 | $19,510 |
| 2018 | $2,493 | $22,980 | $4,590 | $18,390 |
| 2017 | $2,444 | $21,910 | $4,380 | $17,530 |
| 2016 | $2,096 | $20,810 | $4,160 | $16,650 |
| 2015 | $2,034 | $19,460 | $3,890 | $15,570 |
Mortgage History
| Date | Status | Loan Amount | Loan Type |
|---|---|---|---|
| Open | $437,000 | New Conventional | |
| Previous Owner | $284,000 | New Conventional | |
| Previous Owner | $285,000 | New Conventional | |
| Previous Owner | $158,897 | New Conventional | |
| Previous Owner | $160,000 | New Conventional | |
| Previous Owner | $378,250 | Stand Alone Refi Refinance Of Original Loan | |
| Previous Owner | $300,000 | Fannie Mae Freddie Mac | |
| Previous Owner | $241,650 | New Conventional |
Deed History
| Date | Type | Sale Price | Title Company |
|---|---|---|---|
| Warranty Deed | $637,000 | First American Title Insurance | |
| Warranty Deed | $300,000 | Lawyers Title Of Arizona Inc | |
| Quit Claim Deed | -- | Security Title Agency | |
| Special Warranty Deed | $200,000 | Security Title Agency | |
| Trustee Deed | $272,000 | None Available | |
| Interfamily Deed Transfer | -- | American Heritage Title Agen | |
| Special Warranty Deed | $268,543 | Commerce Title Co |
Similar Homes in the area
Source: Arizona Regional Multiple Listing Service (ARMLS)
MLS Number: 6742068
APN: 203-03-069
- 3766 W Jacksonville Dr Unit 41A
- 40728 N Hudson Trail
- 3743 W Wayne Ln
- 3747 W Memorial Dr Unit 67
- 3723 W Memorial Dr
- 41219 N Ericson Ln
- 3629 W Amerigo Ct Unit 41B
- 40904 N Hearst Dr Unit 18
- 3626 W Keller Ct
- 3621 W Keller Ct
- 3537 W Spirit Ln Unit 18
- 3626 W Webster Ct
- 3512 W Spirit Ln
- 40656 N Key Ln
- 3703 W Mccauley Ct
- 3650 W Mccauley Ct
- 40265 N Acadia Ct
- 40915 N Columbia Trail
- 3648 W Bryce Ct
- 40710 N Boone Ln Unit 5





