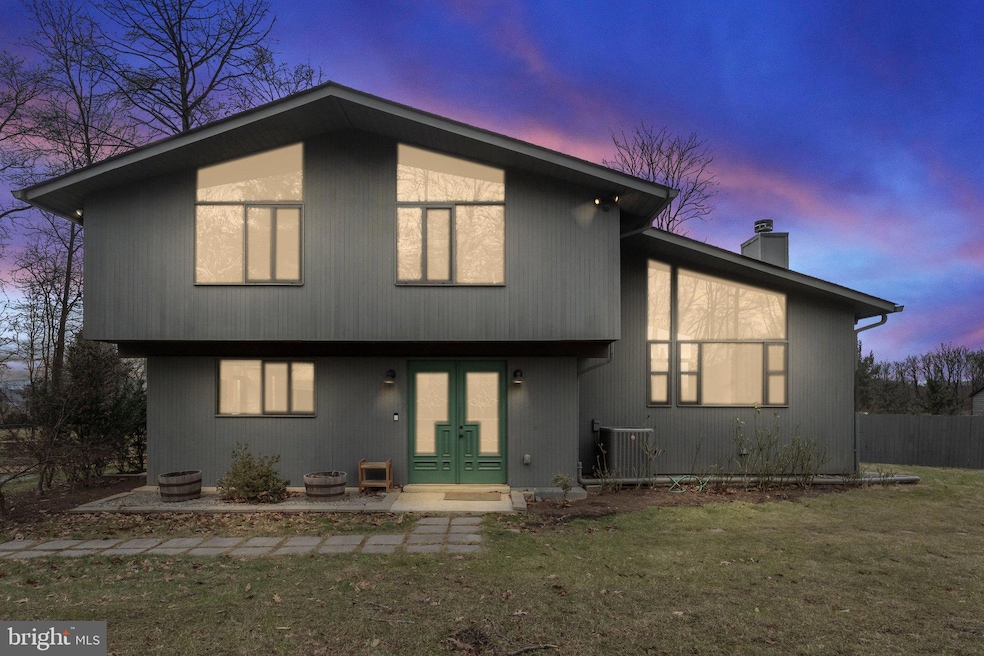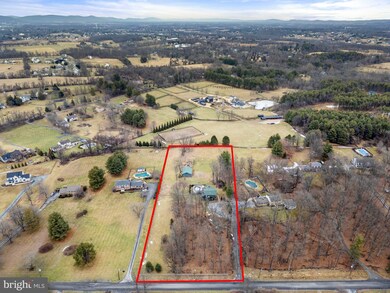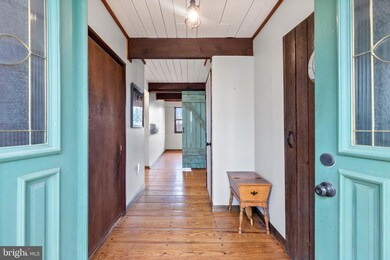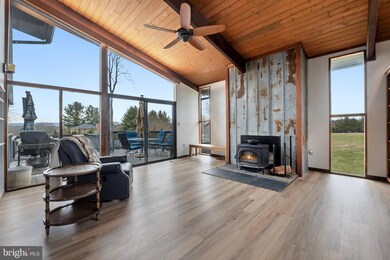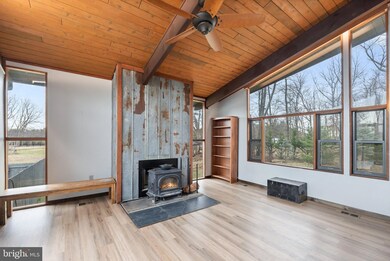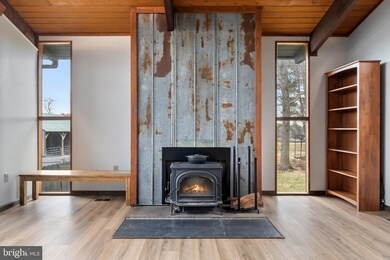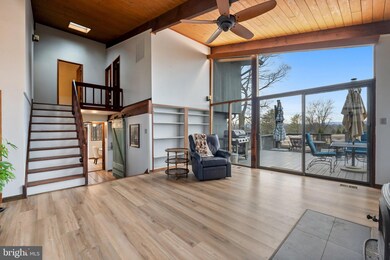
37614 Hughesville Rd Purcellville, VA 20132
Highlights
- Barn
- Greenhouse
- Eat-In Gourmet Kitchen
- Lincoln Elementary School Rated A
- Heated Spa
- Scenic Views
About This Home
As of March 2025Discover the perfect blend of modern luxury and serene country living in this stunning custom deck house nestled in the heart of Purcellville. Situated on a picturesque property with panoramic views and gorgeous sunsets, this unique residence offers an unparalleled lifestyle. Designed for both relaxation and entertaining, the home has expansive windows that frame breathtaking vistas, soaring ceilings, exposed beams and wood plank ceilings. The fireplace has a unique rustic appeal and has been outfitted with a Jotul woodstove that adds additional heat and a cozy feel in Winter weather. The open-concept layout seamlessly connects indoor and outdoor spaces. The gourmet kitchen is a chef’s dream, featuring stainless steel appliances, custom cabinetry, quartz countertops and plenty of room to gather around the table at holidays or everyday meals. Upstairs, you will find a primary bedroom and ensuite bath with ceramic tile and pebble tile work in the shower. Enjoy morning coffee on your private deck. Three more bedrooms and a full bath complete the upper level. Step outside to your private saltwater pool, perfect for unwinding while enjoying the tranquil surroundings. The lush flower gardens create a vibrant oasis, offering a peaceful escape and stunning seasonal color. A versatile barn building provides endless possibilities—ideal for hobbies or additional storage. Next to the barn is a fenced garden with green house. Don’t miss the chicken coop that is fully fenced to keep the flock safe. Tucked away in an idyllic country setting, yet conveniently located near the charming town of Purcellville, this exceptional property is a rare gem. Whether you're seeking a private sanctuary or an entertainer’s paradise, this home delivers an extraordinary living experience. ? Don’t miss this one-of-a-kind opportunity—schedule your private tour today! ? Very near all the best Western Loudoun has to offer with wineries, breweries, restaurants and the historic W&OD bike trail. Love Where You Live! Updates include: Windows 2017, Kitchen remodel 2021, All bathrooms updated 2020/21. New flooring 2022, Roof 2019, HVAC 2020, Pool & patio updated 2020, New Miele dishwasher 2024, greenhouse and irrigation system, electric fencing (DogGuard) spans the entire property.
Last Agent to Sell the Property
Berkshire Hathaway HomeServices PenFed Realty License #0225065562

Home Details
Home Type
- Single Family
Est. Annual Taxes
- $6,728
Year Built
- Built in 1975 | Remodeled in 2021
Lot Details
- 3.38 Acre Lot
- Property is Fully Fenced
- Extensive Hardscape
- Property is in excellent condition
- Property is zoned AR1
Property Views
- Scenic Vista
- Woods
- Pasture
Home Design
- Contemporary Architecture
- Architectural Shingle Roof
- Wood Siding
Interior Spaces
- 2,284 Sq Ft Home
- Property has 3 Levels
- Open Floorplan
- Built-In Features
- Beamed Ceilings
- Wood Ceilings
- Cathedral Ceiling
- Ceiling Fan
- Skylights
- Wood Burning Stove
- Fireplace Mantel
- Double Pane Windows
- Window Treatments
- Atrium Doors
- Entrance Foyer
- Family Room
- Living Room
- Combination Kitchen and Dining Room
- Sun or Florida Room
- Basement Fills Entire Space Under The House
Kitchen
- Eat-In Gourmet Kitchen
- Breakfast Area or Nook
- Built-In Self-Cleaning Double Oven
- Electric Oven or Range
- Cooktop
- Freezer
- Ice Maker
- Dishwasher
- Upgraded Countertops
Flooring
- Wood
- Luxury Vinyl Plank Tile
Bedrooms and Bathrooms
- 4 Bedrooms
- En-Suite Primary Bedroom
- En-Suite Bathroom
Laundry
- Laundry on main level
- Dryer
- Washer
Parking
- 6 Parking Spaces
- 6 Driveway Spaces
- Circular Driveway
Pool
- Heated Spa
- Saltwater Pool
Outdoor Features
- Balcony
- Deck
- Exterior Lighting
- Greenhouse
Schools
- Lincoln Elementary School
- Blue Ridge Middle School
- Loudoun Valley High School
Farming
- Barn
Utilities
- Forced Air Heating and Cooling System
- Heating System Uses Oil
- Vented Exhaust Fan
- Water Treatment System
- Well
- Electric Water Heater
- Septic Less Than The Number Of Bedrooms
Community Details
- No Home Owners Association
- Lincoln Acres Subdivision, Custom Deck Home Floorplan
Listing and Financial Details
- Tax Lot 18
- Assessor Parcel Number 456351643000
Map
Home Values in the Area
Average Home Value in this Area
Property History
| Date | Event | Price | Change | Sq Ft Price |
|---|---|---|---|---|
| 03/10/2025 03/10/25 | Sold | $1,125,000 | +4.7% | $493 / Sq Ft |
| 02/14/2025 02/14/25 | Pending | -- | -- | -- |
| 02/14/2025 02/14/25 | For Sale | $1,075,000 | +19.4% | $471 / Sq Ft |
| 06/15/2022 06/15/22 | Sold | $900,000 | +0.1% | $394 / Sq Ft |
| 05/22/2022 05/22/22 | Pending | -- | -- | -- |
| 05/11/2022 05/11/22 | For Sale | $899,000 | +131.1% | $394 / Sq Ft |
| 05/31/2016 05/31/16 | Sold | $389,000 | 0.0% | $179 / Sq Ft |
| 04/13/2016 04/13/16 | Pending | -- | -- | -- |
| 04/06/2016 04/06/16 | For Sale | $389,000 | -- | $179 / Sq Ft |
Tax History
| Year | Tax Paid | Tax Assessment Tax Assessment Total Assessment is a certain percentage of the fair market value that is determined by local assessors to be the total taxable value of land and additions on the property. | Land | Improvement |
|---|---|---|---|---|
| 2024 | $6,728 | $777,820 | $294,900 | $482,920 |
| 2023 | $6,588 | $752,910 | $234,200 | $518,710 |
| 2022 | $4,927 | $553,550 | $218,400 | $335,150 |
| 2021 | $4,555 | $464,840 | $188,400 | $276,440 |
| 2020 | $4,549 | $439,500 | $168,400 | $271,100 |
| 2019 | $4,462 | $426,970 | $168,400 | $258,570 |
| 2018 | $4,551 | $419,490 | $168,400 | $251,090 |
| 2017 | $4,511 | $401,000 | $168,400 | $232,600 |
| 2016 | $4,424 | $386,360 | $0 | $0 |
| 2015 | $4,362 | $215,950 | $0 | $215,950 |
| 2014 | $4,366 | $224,630 | $0 | $224,630 |
Mortgage History
| Date | Status | Loan Amount | Loan Type |
|---|---|---|---|
| Open | $934,704 | Construction | |
| Previous Owner | $270,000 | New Conventional | |
| Previous Owner | $250,000 | Stand Alone Refi Refinance Of Original Loan | |
| Previous Owner | $212,700 | New Conventional | |
| Previous Owner | $204,250 | New Conventional |
Deed History
| Date | Type | Sale Price | Title Company |
|---|---|---|---|
| Warranty Deed | $1,125,000 | Chicago Title | |
| Warranty Deed | $389,000 | Attorney | |
| Deed | $215,000 | Island Title Corp |
Similar Homes in Purcellville, VA
Source: Bright MLS
MLS Number: VALO2087416
APN: 456-35-1643
- 37744 Hughesville Rd
- 37400 Whitacre Ln
- 37677 Cooksville Rd
- 18211 Barrow Knoll Ln
- 37961 Forest Mills Rd
- 37220 Spruce Knoll Ct
- 18966 Guinea Bridge Rd
- 38245 Hughesville Rd
- 301 Swan Point Ct
- 932 Devonshire Cir
- 17826 Springbury Dr
- 952 Devonshire Cir
- 17937 Manassas Gap Ct
- 38172 Stone Eden Dr
- 916 Queenscliff Ct
- 17723 Karen Hope Ct
- 17727 Silcott Springs Rd
- 38101 Hunts End Place
- 625 E G St
- 36823 Shoemaker School Rd
