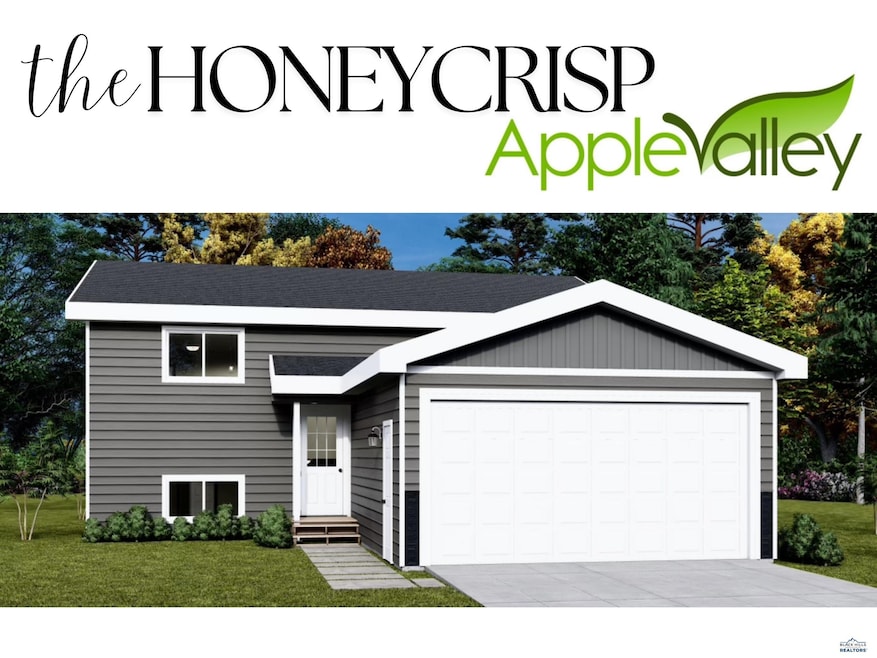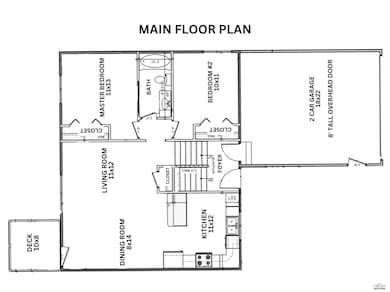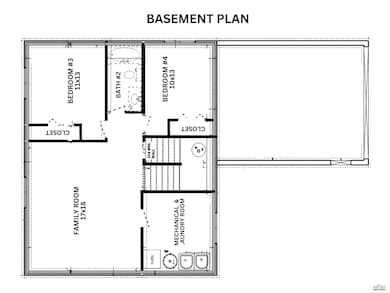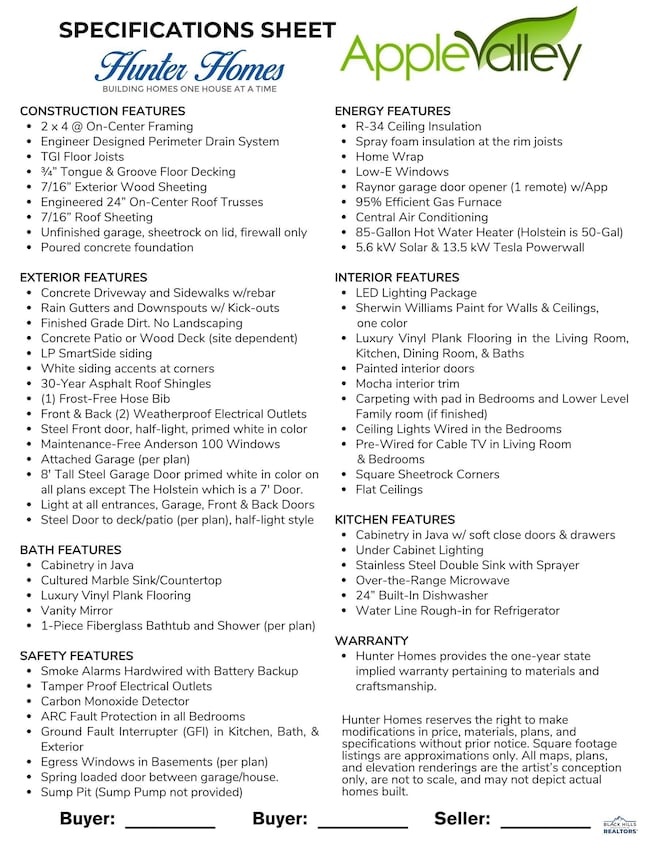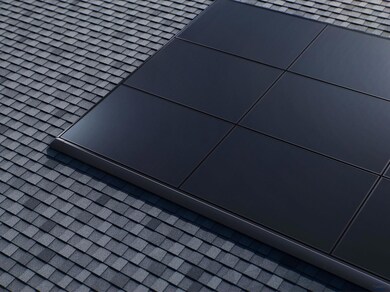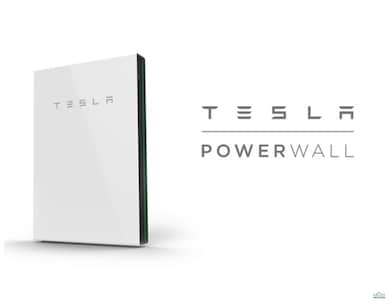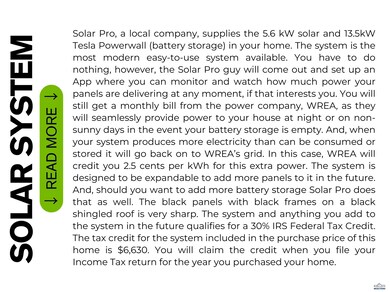
3765 Haralson Ln Rapid City, SD 57703
Green Valley NeighborhoodEstimated payment $2,328/month
Highlights
- New Construction
- View of Hills
- 2 Car Attached Garage
- Solar Power Battery
- Deck
- Bathtub with Shower
About This Home
OPEN HOUSE, SUN, APRIL 27, 12-3pm! Apple Valley Subdivision is Rapid City's newest subdivision and conveniently located just north of Anderson Road at HWY 44E! Minutes to everywhere! Anderson 100 windows, Landmark 30-yr Class III shingles on the roof, Smartside siding by LP, 95% efficient gas Furnace & Central A/C, Moen plumbing fixtures, floor coverings selected by Black Hills Interiors, new driveway, new sidewalk, and new street out front! Kitchen has soft-close doors & drawers and under-cabinet lighting. Garage opener is a Raynor with an app for your smartphone, blown in fiberglass insulation and spray foam at the rim joist, and a full LED lighting package. 5.6kW of Solar Panels and a 13.5kW Tesla Powerwall is included to keep your bills low. You get to claim the IRS $6,630 Federal Tax Credit for having solar on your roof! The basement is finished. Stainless steel Microwave and Dishwasher are included. The matching Refrigerator & Range may be added for $2,500.
Home Details
Home Type
- Single Family
Year Built
- Built in 2025 | New Construction
Property Views
- Hills
- Neighborhood
Home Design
- 1,904 Sq Ft Home
- Home to be built
- Split Foyer
- Poured Concrete
- Composition Roof
- Hardboard
Kitchen
- Microwave
- Dishwasher
Flooring
- Carpet
- Vinyl
Bedrooms and Bathrooms
- 4 Bedrooms
- 2 Full Bathrooms
- Bathtub with Shower
Parking
- 2 Car Attached Garage
- Garage Door Opener
Eco-Friendly Details
- Solar Power Battery
- Solar Power System
Utilities
- Forced Air Heating and Cooling System
- Heating System Uses Gas
- Cable TV Available
Additional Features
- Deck
- 6,534 Sq Ft Lot
- Basement
Community Details
- Apple Valley Subd Subdivision
Map
Home Values in the Area
Average Home Value in this Area
Property History
| Date | Event | Price | Change | Sq Ft Price |
|---|---|---|---|---|
| 04/17/2025 04/17/25 | Price Changed | $353,700 | +1.1% | $186 / Sq Ft |
| 04/05/2025 04/05/25 | For Sale | $349,700 | -- | $184 / Sq Ft |
Similar Homes in Rapid City, SD
Source: Black Hills Association of REALTORS®
MLS Number: 173103
- 3753 Haralson Ln
- 4084 Haralson Ln
- 3777 Haralson Ln
- 3789 Haralson Ln
- 3861 Haralson Ln
- 3803 Haralson Ln
- 3849 Haralson Ln
- 3821 Haralson Ln
- 3837 Haralson Ln
- 3897 Haralson Ln
- 3752 Haralson Ln
- 3924 Haralson Ln
- 3822 Haralson Ln
- 3860 Haralson Ln
- 3872 Haralson Ln
- 3518 Lodi Ln
- 4722 Greenfield Ln
- 6920 Long View Rd
- 3968 Altor Ln
- 4071 Altor Ln
