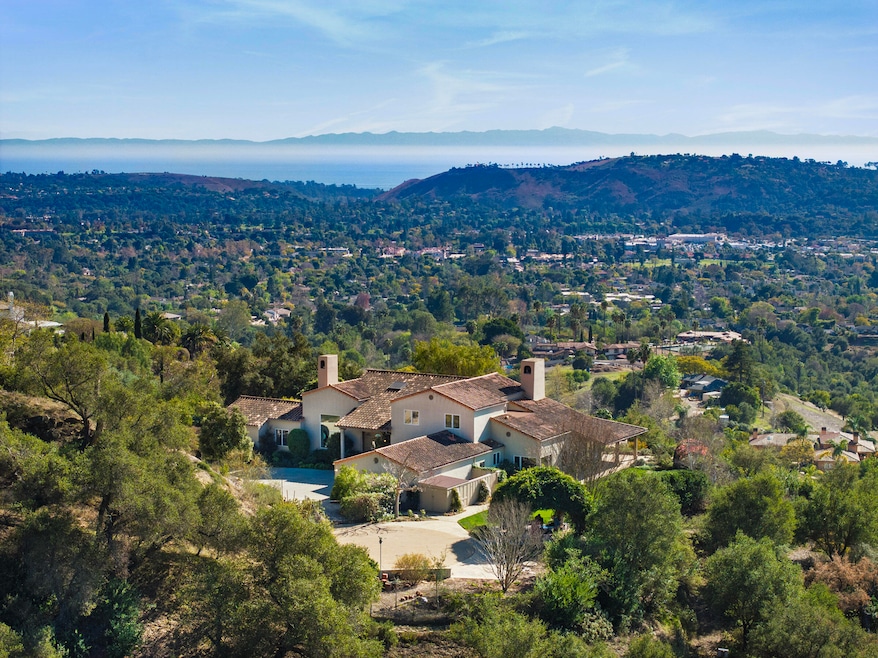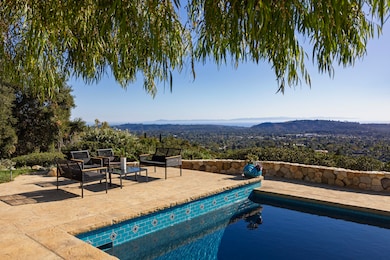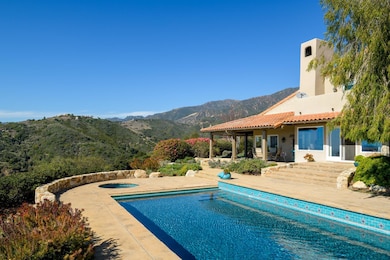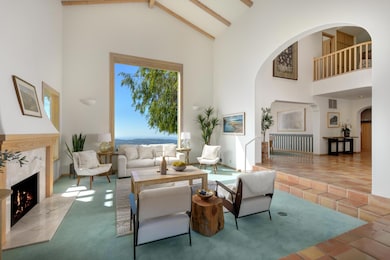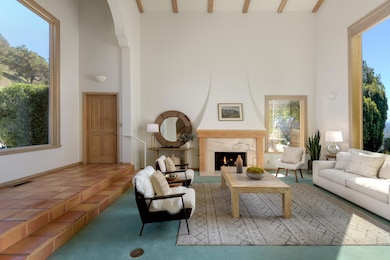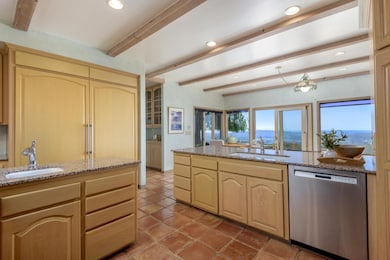
3770 Foothill Rd Santa Barbara, CA 93105
Hope NeighborhoodEstimated payment $29,476/month
Highlights
- Ocean View
- Spa
- Custom Home
- Hope Elementary School Rated A
- Solar Power Battery
- 13.28 Acre Lot
About This Home
Some lucky buyer is about to have a pinch-me moment—because this home is the definition of extraordinary. Imagine waking up to breathtaking, unobstructed 360-degree forever views, stretching from the ocean to the mountains. Picture 13+ usable acres and a stunning home designed by a renowned architect in 1990, offering over 4,500 sq. ft. of elegance and privacy—and yet, you're just three miles from Gelson's. This beautiful two-story, 5-bedroom home is filled with luxurious touches: soaring cathedral ceilings, a remodeled chef's kitchen, a spacious downstairs primary suite, formal living and dining rooms, and an expansive family room with one of three fireplaces. The outdoors is just as captivating, with beautiful sandstone wraparound patios around the pool and in-ground spa, plus lush landscaping designed to complement the home's charm. Thoughtfully upgraded, the property includes two solar systems with Tesla batteries, three water storage tanks, and a Goleta water meter. A newer forced air gas furnace and A/C system, while an oversized three-car garage provides ample space for vehicles and storage. Plus, it's located in the coveted Hope School District. Perched atop a private knoll, this home offers unparalleled ocean, island, city, and mountain viewsa truly one-of-a-kind home that blends luxury, tranquility, and convenience. Don't just dream about this home. Make it yours.
Co-Listing Agent
Berkshire Hathaway HomeServices California Properties License #00950129 / 01953155
Home Details
Home Type
- Single Family
Est. Annual Taxes
- $22,174
Year Built
- Built in 1990
Lot Details
- 13.28 Acre Lot
- Lot Dimensions are 523 x 387
- Dog Run
- Back Yard Fenced
- Level Lot
- Hilly Lot
- Fruit Trees
- Wooded Lot
- Lawn
- Drought Tolerant Landscaping
- Property is in excellent condition
Parking
- 3 Car Garage
- 6 Open Parking Spaces
Property Views
- Ocean
- Island
- Coastline
- Panoramic
- City
- Mountain
Home Design
- Custom Home
- Spanish Architecture
- Raised Foundation
- Tile Roof
- Stucco
Interior Spaces
- 4,527 Sq Ft Home
- 2-Story Property
- Wet Bar
- Cathedral Ceiling
- Ceiling Fan
- Double Pane Windows
- Family Room with Fireplace
- Living Room with Fireplace
- Formal Dining Room
- Home Office
Kitchen
- Breakfast Area or Nook
- Breakfast Bar
- Stove
- Microwave
- Dishwasher
- Disposal
Flooring
- Carpet
- Tile
Bedrooms and Bathrooms
- 5 Bedrooms
- Primary Bedroom on Main
- Fireplace in Primary Bedroom
- 4 Full Bathrooms
Laundry
- Laundry Room
- Dryer
- Washer
Home Security
- Home Security System
- Fire and Smoke Detector
Eco-Friendly Details
- Solar Power Battery
- Solar Power System
- Solar Heating System
Pool
- Spa
- Outdoor Pool
- Solar Heated Pool
Outdoor Features
- Deck
- Covered patio or porch
- Gazebo
- Shed
- Built-In Barbecue
Schools
- Hope Elementary School
- Lacolina Middle School
- S.B. Sr. High School
Utilities
- Forced Air Heating and Cooling System
- Underground Utilities
- Septic System
- Cable TV Available
Additional Features
- Stair Lift
- Property is near shops
Community Details
- No Home Owners Association
- 15 San Roque Subdivision
- Foothills
Listing and Financial Details
- Assessor Parcel Number 055-020-032
- Seller Considering Concessions
Map
Home Values in the Area
Average Home Value in this Area
Tax History
| Year | Tax Paid | Tax Assessment Tax Assessment Total Assessment is a certain percentage of the fair market value that is determined by local assessors to be the total taxable value of land and additions on the property. | Land | Improvement |
|---|---|---|---|---|
| 2023 | $22,174 | $2,020,516 | $1,054,786 | $965,730 |
| 2022 | $21,388 | $1,980,899 | $1,034,104 | $946,795 |
| 2021 | $20,613 | $1,942,059 | $1,013,828 | $928,231 |
| 2020 | $20,393 | $1,922,147 | $1,003,433 | $918,714 |
| 2019 | $19,787 | $1,884,458 | $983,758 | $900,700 |
| 2018 | $19,399 | $1,847,509 | $964,469 | $883,040 |
| 2017 | $18,995 | $1,811,284 | $945,558 | $865,726 |
| 2016 | $18,520 | $1,775,769 | $927,018 | $848,751 |
| 2014 | $18,033 | $1,714,834 | $895,208 | $819,626 |
Property History
| Date | Event | Price | Change | Sq Ft Price |
|---|---|---|---|---|
| 04/21/2025 04/21/25 | Pending | -- | -- | -- |
| 03/03/2025 03/03/25 | For Sale | $4,950,000 | -- | $1,093 / Sq Ft |
Deed History
| Date | Type | Sale Price | Title Company |
|---|---|---|---|
| Grant Deed | -- | -- |
Mortgage History
| Date | Status | Loan Amount | Loan Type |
|---|---|---|---|
| Previous Owner | $871,100 | Unknown |
Similar Homes in Santa Barbara, CA
Source: Santa Barbara Multiple Listing Service
MLS Number: 25-897
APN: 055-020-032
- 3756 Foothill (Private Lane) Rd
- 1230 Northridge Rd
- 3919 Antone Rd
- 3956 Foothill Rd
- 1005 Winther Way
- 302 Piedmont Rd
- 101 Via Tusa
- 4144 Via Andorra Unit A
- 4128 Via Andorra Unit A
- 4154 Via Andorra Unit C
- 4141 Via Andorra Unit A
- 3803 White Rose Ln
- 3816 Sunset Rd
- 3205 Lucinda Ln
- 1590 San Roque Rd
- 3716 Capri Dr
- 1697 San Roque Rd
- 4039 Primavera Rd Unit 1
- 340 Old Mill Rd Unit 247
- 340 Old Mill Rd Unit 107
