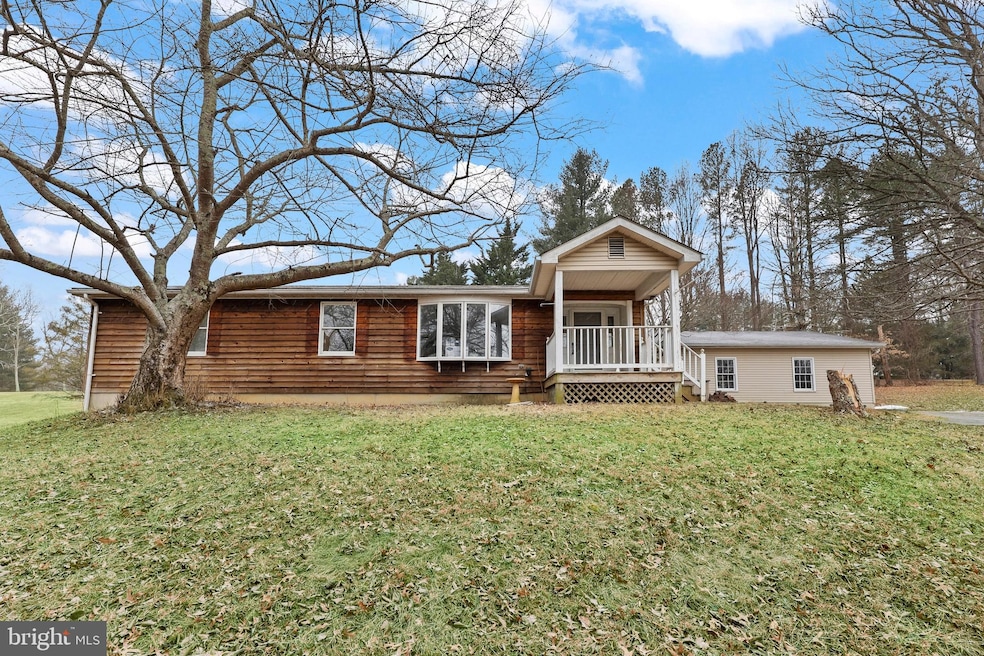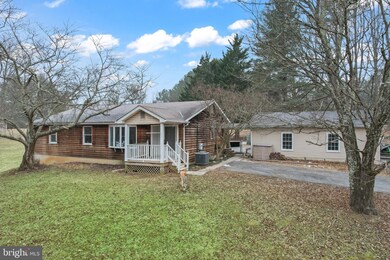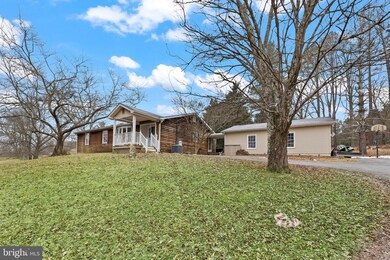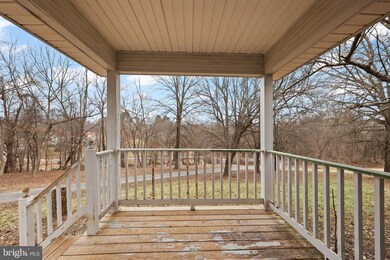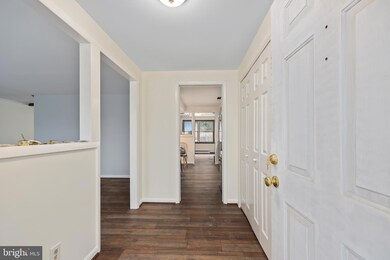
37771 Chappelle Hill Rd Purcellville, VA 20132
Highlights
- Private Pool
- Rambler Architecture
- Attic
- Lincoln Elementary School Rated A
- Main Floor Bedroom
- No HOA
About This Home
As of March 2025Welcome to this charming 2-story rambler located in the picturesque town of Lincoln, offering nearly 4 acres of serene land. This home has been thoughtfully updated with modern finishes, including luxury vinyl plank flooring throughout both levels, an upgraded kitchen with new appliances, and beautifully renovated bathrooms. The lower level features a convenient kitchenette, perfect for hosting or extended living. Additional updates include, Roof & Water Heater– 2018, HVAC – 2022. Enjoy the privacy and space of a 2-car detached garage. Please note, the property is being sold AS IS and currently includes an in-ground pool that will need some attention. Don’t miss the chance to make this lovely home yours!
Last Agent to Sell the Property
Pam Bhamrah
Redfin Corporation

Home Details
Home Type
- Single Family
Est. Annual Taxes
- $5,277
Year Built
- Built in 1986
Lot Details
- 3.9 Acre Lot
- Property is zoned AR1
Home Design
- Rambler Architecture
- Permanent Foundation
- Cedar
Interior Spaces
- 1,680 Sq Ft Home
- Property has 2 Levels
- Ceiling Fan
- Family Room Off Kitchen
- Dining Area
- Attic
Kitchen
- Stove
- Cooktop
- Built-In Microwave
- Ice Maker
Flooring
- Carpet
- Luxury Vinyl Plank Tile
Bedrooms and Bathrooms
- 3 Main Level Bedrooms
Finished Basement
- Heated Basement
- Interior Basement Entry
Parking
- 4 Parking Spaces
- 4 Driveway Spaces
Accessible Home Design
- Level Entry For Accessibility
Pool
- Private Pool
- Spa
Schools
- Lincoln Elementary School
- Blue Ridge Middle School
- Loudoun Valley High School
Utilities
- Central Air
- Heat Pump System
- Well
- Electric Water Heater
- Septic Equal To The Number Of Bedrooms
Community Details
- No Home Owners Association
- Lincoln Acres Subdivision
Listing and Financial Details
- Tax Lot 2
- Assessor Parcel Number 455166854000
Map
Home Values in the Area
Average Home Value in this Area
Property History
| Date | Event | Price | Change | Sq Ft Price |
|---|---|---|---|---|
| 03/21/2025 03/21/25 | Sold | $750,000 | +3.4% | $446 / Sq Ft |
| 02/24/2025 02/24/25 | Pending | -- | -- | -- |
| 02/21/2025 02/21/25 | For Sale | $725,000 | -- | $432 / Sq Ft |
Tax History
| Year | Tax Paid | Tax Assessment Tax Assessment Total Assessment is a certain percentage of the fair market value that is determined by local assessors to be the total taxable value of land and additions on the property. | Land | Improvement |
|---|---|---|---|---|
| 2024 | $5,277 | $610,030 | $301,700 | $308,330 |
| 2023 | $5,030 | $574,910 | $239,900 | $335,010 |
| 2022 | $4,712 | $529,430 | $223,100 | $306,330 |
| 2021 | $4,346 | $443,480 | $193,100 | $250,380 |
| 2020 | $4,321 | $417,520 | $173,100 | $244,420 |
| 2019 | $4,295 | $411,050 | $173,100 | $237,950 |
| 2018 | $4,359 | $401,790 | $173,100 | $228,690 |
| 2017 | $4,356 | $387,220 | $173,100 | $214,120 |
| 2016 | $4,405 | $384,700 | $0 | $0 |
| 2015 | $4,310 | $206,600 | $0 | $206,600 |
| 2014 | $4,180 | $203,830 | $0 | $203,830 |
Mortgage History
| Date | Status | Loan Amount | Loan Type |
|---|---|---|---|
| Open | $600,000 | New Conventional | |
| Previous Owner | $272,000 | New Conventional |
Deed History
| Date | Type | Sale Price | Title Company |
|---|---|---|---|
| Deed | $750,000 | Old Republic National Title In | |
| Warranty Deed | $340,000 | -- |
Similar Homes in Purcellville, VA
Source: Bright MLS
MLS Number: VALO2089168
APN: 455-16-6854
- 37677 Cooksville Rd
- 18211 Barrow Knoll Ln
- 37744 Hughesville Rd
- 37400 Whitacre Ln
- 37220 Spruce Knoll Ct
- 17937 Manassas Gap Ct
- 38245 Hughesville Rd
- 37961 Forest Mills Rd
- 17826 Springbury Dr
- 301 Swan Point Ct
- 38172 Stone Eden Dr
- 932 Devonshire Cir
- 17723 Karen Hope Ct
- 912 Queenscliff Ct
- 916 Queenscliff Ct
- 952 Devonshire Cir
- 18966 Guinea Bridge Rd
- 625 E G St
- 460 S Maple Ave
- 211 Heaton Ct
