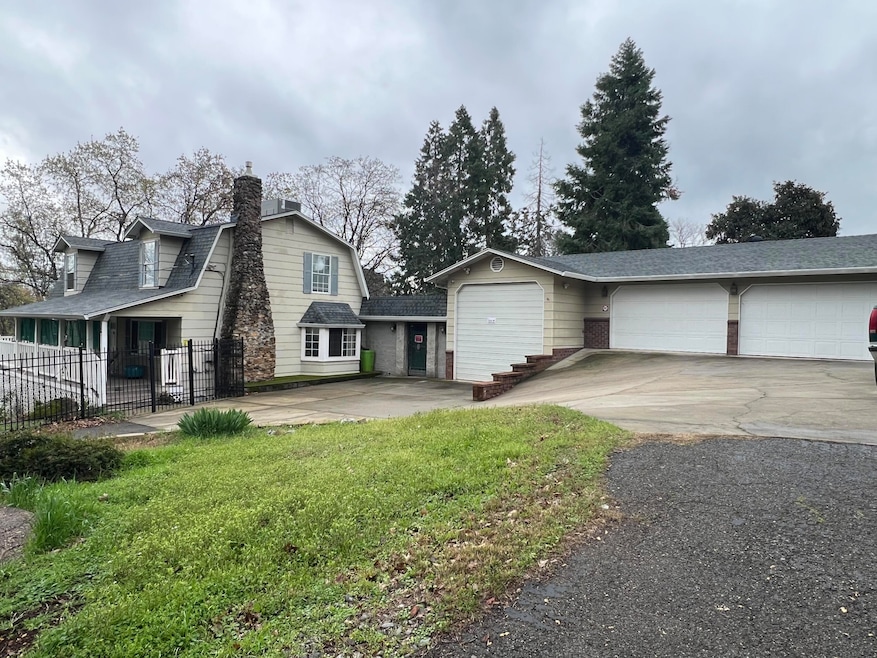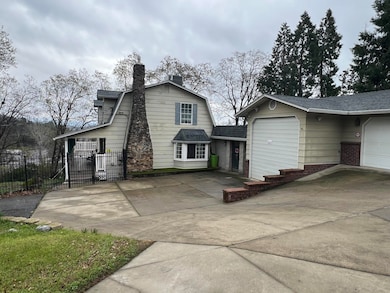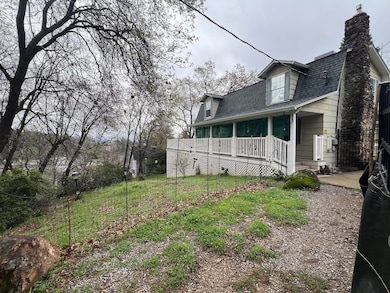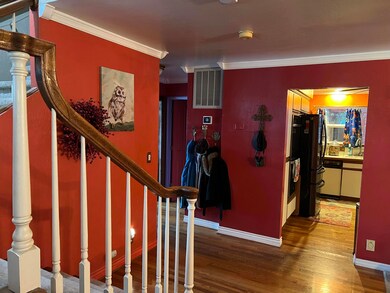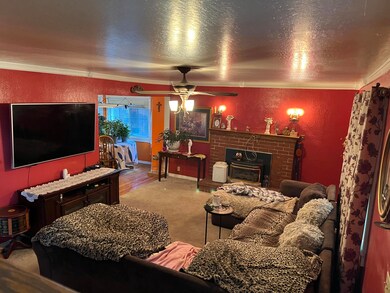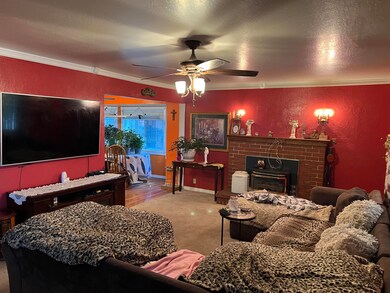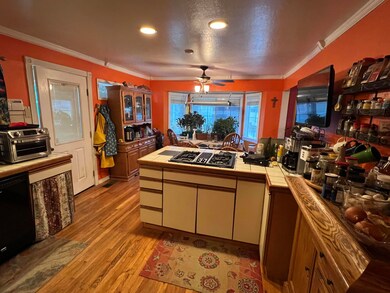
3780 Pancake Hill Dr Shasta Lake, CA 96019
Shasta Dam Boulevard NeighborhoodEstimated payment $3,392/month
Highlights
- Parking available for a boat
- 0.59 Acre Lot
- Oversized Parking
- Views of Trees
- No HOA
- Covered Deck
About This Home
Cape Cod-style home has it all. Boasting over 1900 sqft, of living space this non-cookie cutter residence features a spacious living room with a fireplace insert, a second living space that you can use as an office or game room. Kitchen is well appointed with eating area. 3 generous bedroom 3 baths and an additional bedroom on the lower level with its own entrance.Home has a mix of hardwood flooring carpet, and laminate flooring. Crown molding in main living area, central vacuum, whole house fan, on demand water heater. Outside, relax on the deck with views of the surrounding mountains, property is completely fenced for privacy. Roof was installed in 2022 along with heating/air. Need a garage how about 3 cars plus a RV for a total of 4 covered garages, plus a compressor .
Home Details
Home Type
- Single Family
Est. Annual Taxes
- $2,271
Year Built
- Built in 1986
Lot Details
- 0.59 Acre Lot
- Lot Dimensions are 180x140
Property Views
- Trees
- Mountain
Home Design
- Raised Foundation
- Slab Foundation
- Composition Roof
- Wood Siding
- Concrete Perimeter Foundation
Interior Spaces
- 1,981 Sq Ft Home
- 3-Story Property
- Living Room with Fireplace
- Natural lighting in basement
Bedrooms and Bathrooms
- 3 Bedrooms
- 3 Full Bathrooms
Parking
- Oversized Parking
- Parking available for a boat
- RV Access or Parking
Outdoor Features
- Covered Deck
Utilities
- Whole House Fan
- Forced Air Heating and Cooling System
- 220 Volts
Community Details
- No Home Owners Association
Listing and Financial Details
- Assessor Parcel Number 006-250-039
Map
Home Values in the Area
Average Home Value in this Area
Tax History
| Year | Tax Paid | Tax Assessment Tax Assessment Total Assessment is a certain percentage of the fair market value that is determined by local assessors to be the total taxable value of land and additions on the property. | Land | Improvement |
|---|---|---|---|---|
| 2024 | $2,271 | $215,486 | $30,779 | $184,707 |
| 2023 | $2,271 | $211,262 | $30,176 | $181,086 |
| 2022 | $2,209 | $207,121 | $29,585 | $177,536 |
| 2021 | $2,179 | $203,060 | $29,005 | $174,055 |
| 2020 | $2,169 | $200,979 | $28,708 | $172,271 |
| 2019 | $2,101 | $197,040 | $28,146 | $168,894 |
| 2018 | $2,100 | $193,178 | $27,595 | $165,583 |
| 2017 | $2,064 | $189,391 | $27,054 | $162,337 |
| 2016 | $1,974 | $185,678 | $26,524 | $159,154 |
| 2015 | $1,942 | $182,890 | $26,126 | $156,764 |
| 2014 | $1,957 | $179,309 | $25,615 | $153,694 |
Property History
| Date | Event | Price | Change | Sq Ft Price |
|---|---|---|---|---|
| 03/05/2025 03/05/25 | For Sale | $575,000 | +228.6% | $290 / Sq Ft |
| 06/15/2012 06/15/12 | Sold | $175,000 | +4.5% | $88 / Sq Ft |
| 04/27/2012 04/27/12 | Pending | -- | -- | -- |
| 01/15/2012 01/15/12 | For Sale | $167,500 | -- | $85 / Sq Ft |
Deed History
| Date | Type | Sale Price | Title Company |
|---|---|---|---|
| Grant Deed | $175,000 | Fidelity Natl Title Co Of Ca | |
| Interfamily Deed Transfer | -- | Placer Title Company |
Mortgage History
| Date | Status | Loan Amount | Loan Type |
|---|---|---|---|
| Closed | $264,550 | FHA | |
| Closed | $31,031 | Credit Line Revolving | |
| Closed | $15,696 | Stand Alone Second | |
| Closed | $178,500 | New Conventional | |
| Previous Owner | $240,000 | Stand Alone Refi Refinance Of Original Loan | |
| Previous Owner | $103,700 | Unknown |
Similar Homes in Shasta Lake, CA
Source: Shasta Association of REALTORS®
MLS Number: 25-843
APN: 006-250-039-000
- 1816 Los Flores Ave
- 0 Lassen Ave Unit 24-4268
- 4211 Main St
- 4167 Johnson St
- 7.29 Acres Central Ave
- 4229 Fort Peck St
- 000 Front Street Locust Ave
- 13766 Lake Blvd
- 0 Hardenbrook Ave
- 4344 Meade St
- 3304 Shasta Dam Blvd
- 3304 Shasta Dam Blvd Unit 57
- 1233 Hardenbrook Ave
- 2141 Montana Ave
- 3715 Bloomsbury Ave
- 3707 Bloomsbury Ave
- 4460 La Mesa Ave
- 600 Shasta Park Dr
- 5119 Fort Peck St
- 3703 Craftsman Ave
