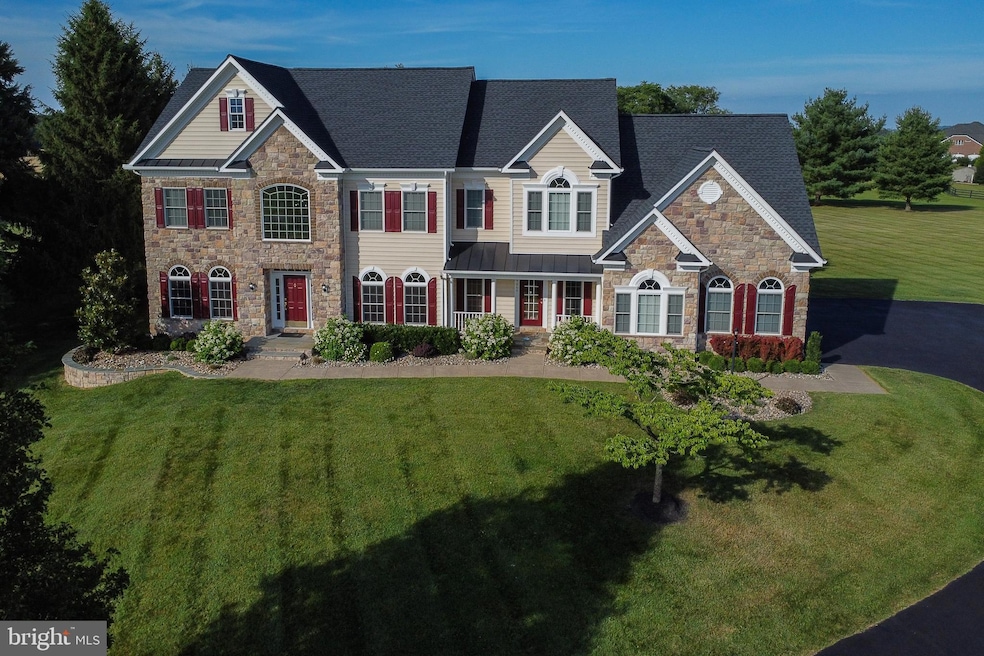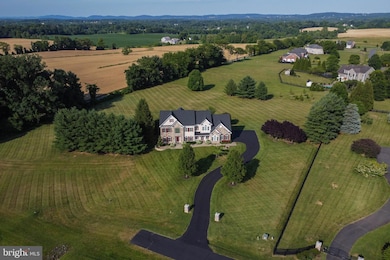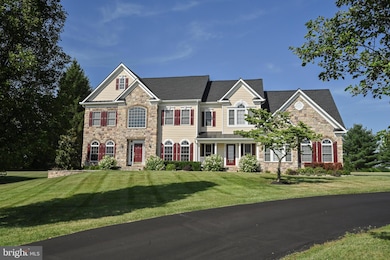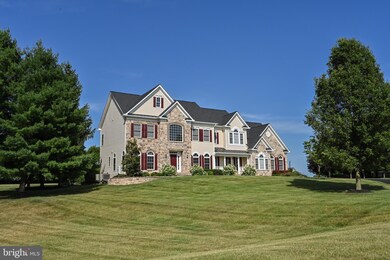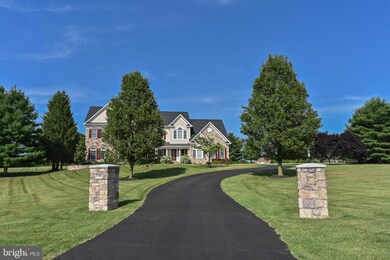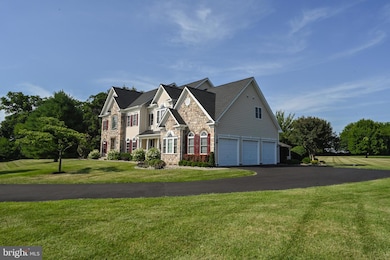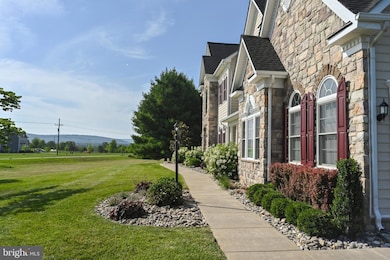
37968 Piggott Bottom Rd Purcellville, VA 20132
Estimated payment $8,259/month
Highlights
- Home Theater
- Spa
- Recreation Room
- Kenneth W. Culbert Elementary School Rated A-
- Colonial Architecture
- Two Story Ceilings
About This Home
Nestled on a picturesque 3.37 acre level lot in the desireable Wright Farm neighborhood, this stunning estate home exudes sophistication and elegance. Perfectly situated minutes to the W&OD Trail and the amenitites of Purcellville with ease of access to Route 7, yet feels like country living. Enter to the sun streaming through the Palladium windows, bathing the elegant dining room, foyer, and living room in natural light. Straight ahead, the 2-story living room provides an inviting place to gather, with the stone fireplace a focal point, and the gorgeous greenery beyond the windows a stunning backdrop. The gourmet kitchen has a ton of storage as well as a walk-in pantry, stainless steel appliances, and soft undercabinet lighting. A large mud room off the garage with laundry, an office with built-ins and french doors, and a half bath complete the main level. Upstairs you'll find a large primary suite with a bonus room perfect for hobbies, or you can choose to transform it into a laundry room. Two large walk -in closets flank the entrance to the primary bath, with separate vanities, Jacuzzi jetted tub, and shower. Two bedrooms share a jack-n-jill bathroom, and a fourth bedroom features its own en-suite. The finished basement is where you'll spend cozy movie nights, or maybe a game of billiards (pool table with cover conveys!) with drinks and conversation at the wet bar. Beautiful white cabinetry and shelving provides for all your storage needs and space to display your treasures. A full bath and 2 bonus rooms (one currently an exercise room) are additional features in the lower level, as well as an unfinished area for utilities and storage. The TV in the exercise room and the seating around the wet bar will convey. Another plus: the roof was just replaced two years ago and has a transferrable 30-year warranty! Gorgeous sunsets await you from your front yard, and sit with your coffee watching serene sunrises from rear patio. In the warmer weather enjoy barbecuing in the back yard, dining bug-free in the screened-in gazebo. Star-gazing from the hot tub on the patio is always a favorite too! This home and property is the perfect combination of style and functionality and it can all be yours---act now before it's too late!
Home Details
Home Type
- Single Family
Est. Annual Taxes
- $11,029
Year Built
- Built in 2004
Lot Details
- 3.37 Acre Lot
- West Facing Home
- Landscaped
- Extensive Hardscape
- No Through Street
- Back and Front Yard
- Property is in very good condition
- Property is zoned JLMA3
HOA Fees
- $112 Monthly HOA Fees
Parking
- 3 Car Attached Garage
- 6 Driveway Spaces
- Side Facing Garage
- Garage Door Opener
Home Design
- Colonial Architecture
- Permanent Foundation
- Architectural Shingle Roof
- Stone Siding
- Vinyl Siding
Interior Spaces
- Property has 3 Levels
- Wet Bar
- Central Vacuum
- Built-In Features
- Crown Molding
- Two Story Ceilings
- Ceiling Fan
- Fireplace With Glass Doors
- Stone Fireplace
- Gas Fireplace
- Window Treatments
- Palladian Windows
- Entrance Foyer
- Great Room
- Family Room Overlook on Second Floor
- Sitting Room
- Living Room
- Dining Room
- Home Theater
- Den
- Recreation Room
- Bonus Room
- Utility Room
- Home Gym
Kitchen
- Breakfast Area or Nook
- Double Oven
- Cooktop
- Built-In Microwave
- Extra Refrigerator or Freezer
- Freezer
- Dishwasher
- Stainless Steel Appliances
- Disposal
Flooring
- Wood
- Carpet
- Ceramic Tile
Bedrooms and Bathrooms
- 4 Bedrooms
- En-Suite Primary Bedroom
- Walk-In Closet
Laundry
- Laundry Room
- Laundry on main level
- Dryer
- Washer
Improved Basement
- Basement Fills Entire Space Under The House
- Interior and Exterior Basement Entry
- Shelving
Accessible Home Design
- Halls are 36 inches wide or more
- Doors with lever handles
- Doors are 32 inches wide or more
Outdoor Features
- Spa
- Pipestem Lot
- Patio
- Gazebo
Schools
- Kenneth W. Culbert Elementary School
- Harmony Middle School
- Woodgrove High School
Utilities
- Central Air
- Heat Pump System
- Heating System Powered By Leased Propane
- Underground Utilities
- Water Treatment System
- Well
- Propane Water Heater
- Septic Equal To The Number Of Bedrooms
- Septic Tank
Community Details
- Association fees include trash, common area maintenance
- Cmc (Community Management Corp) HOA
- Built by K HOVNANIAN
- Wright Farm Subdivision, Ridgley Floorplan
Listing and Financial Details
- Tax Lot 51
- Assessor Parcel Number 451386308000
Map
Home Values in the Area
Average Home Value in this Area
Tax History
| Year | Tax Paid | Tax Assessment Tax Assessment Total Assessment is a certain percentage of the fair market value that is determined by local assessors to be the total taxable value of land and additions on the property. | Land | Improvement |
|---|---|---|---|---|
| 2024 | $11,029 | $1,275,040 | $294,800 | $980,240 |
| 2023 | $9,898 | $1,131,230 | $234,100 | $897,130 |
| 2022 | $9,362 | $1,051,960 | $218,300 | $833,660 |
| 2021 | $7,599 | $775,440 | $188,300 | $587,140 |
| 2020 | $7,419 | $716,770 | $168,300 | $548,470 |
| 2019 | $7,268 | $695,530 | $168,300 | $527,230 |
| 2018 | $7,376 | $679,780 | $168,300 | $511,480 |
| 2017 | $7,378 | $655,820 | $168,300 | $487,520 |
| 2016 | $7,665 | $669,430 | $0 | $0 |
| 2015 | $7,676 | $508,010 | $0 | $508,010 |
| 2014 | $7,912 | $508,710 | $0 | $508,710 |
Property History
| Date | Event | Price | Change | Sq Ft Price |
|---|---|---|---|---|
| 04/21/2025 04/21/25 | Price Changed | $1,295,000 | -2.3% | $230 / Sq Ft |
| 04/11/2025 04/11/25 | Price Changed | $1,325,000 | -2.6% | $235 / Sq Ft |
| 04/03/2025 04/03/25 | For Sale | $1,360,000 | -- | $241 / Sq Ft |
Deed History
| Date | Type | Sale Price | Title Company |
|---|---|---|---|
| Interfamily Deed Transfer | -- | None Available | |
| Interfamily Deed Transfer | -- | None Available | |
| Interfamily Deed Transfer | -- | None Available | |
| Interfamily Deed Transfer | -- | None Available | |
| Deed | -- | None Available | |
| Special Warranty Deed | $677,287 | -- |
Mortgage History
| Date | Status | Loan Amount | Loan Type |
|---|---|---|---|
| Open | $378,000 | Stand Alone Refi Refinance Of Original Loan | |
| Closed | $395,000 | VA | |
| Previous Owner | $464,850 | VA | |
| Previous Owner | $475,000 | VA | |
| Previous Owner | $541,829 | New Conventional |
Similar Homes in Purcellville, VA
Source: Bright MLS
MLS Number: VALO2089708
APN: 451-38-6308
- 16516 Goldencrest Cir
- 37957 Piggott Bottom Rd
- 38211 Piggott Bottom Rd
- 16470 Freemont Ln
- 37685 Saint Francis Ct
- 38678 Piggott Bottom Rd
- 0 Berlin Turnpike Unit VALO2093522
- 134 Misty Pond Terrace
- 132 Misty Pond Terrace
- 0 Huntwick Place Unit VALO2056742
- 16921 Purcellville Rd
- 206 Upper Brook Terrace
- 305 E Declaration Ct
- 229 E Skyline Dr
- 38880 Avery Oaks Ln
- 14629 Fordson Ct
- 14649 Fordson Ct
- 228 E King James St
- 400 Mcdaniel Dr
- 35 Sydnor St
